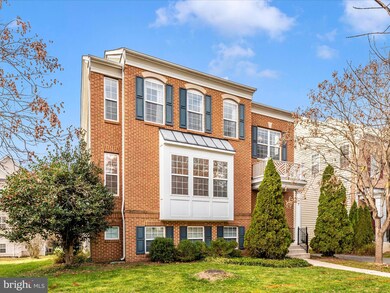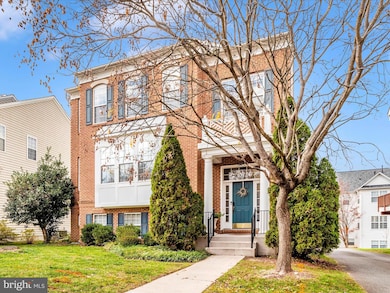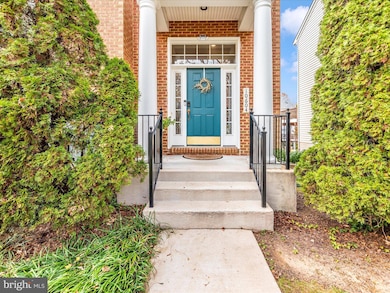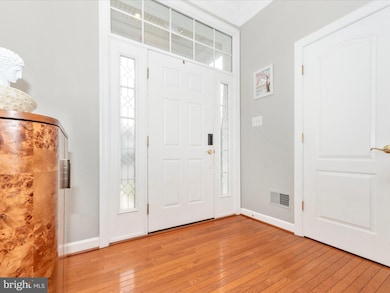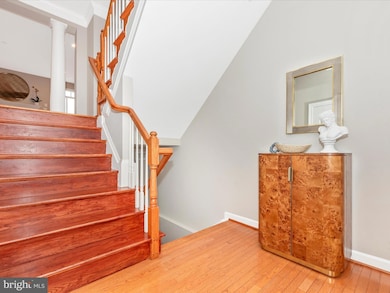
10604 Drumm Ave Kensington, MD 20895
Highlights
- Colonial Architecture
- Recreation Room
- Space For Rooms
- Oakland Terrace Elementary School Rated A
- Wood Flooring
- 1 Fireplace
About This Home
As of February 2025Discover a rare opportunity to own a pristine 3-story residence in the highly sought-after Kensington Orchids neighborhood. Nestled on a tranquil, tree-lined street, this elegant yet inviting home is perfect for both luxurious living and effortless entertaining. Boasting five spacious bedrooms, three and a half baths, and generous open-plan living areas, this home offers an ideal blend of comfort and sophistication. where a beautifully designed fireplace serves as the centerpiece, radiating warmth and charm.
Natural light floods the space, accentuating the beautiful hardwood floors, new floors on the main floor, and freshly painted walls—all of which contribute to the feel of a newly constructed property. The gourmet kitchen is a chef's dream, featuring a gas cooktop, double ovens, K granite countertops, a large center island, and abundant cabinet space, designed for gatherings both intimate and grand. all the applinaces are state of the art and newer. New roof, new floors, new patio, 2 updated HVAC units and a Brand New garage door!!
The Prime suite is a private retreat, showcasing exquisite tray ceilings, a cozy coffee nook, dual walk-in closets, and an expansive en-suite bathroom with a walk-in shower and a luxurious soaking tub. Four additional bedrooms are conveniently located on the upper level, along with a centrally placed laundry room for added ease.
The finished lower level functions almost as a separate apartment, complete with its own laundry, a bonus room that could serve as a secondary kitchen, and ample space for a guest suite, home office, or storage.
Ideally situated just minutes from parks, the MARC Train Station, Metro, and an array of shops, bars, and restaurants, this immaculate home presents the ultimate in suburban convenience and luxury. At this price, it represents a rare find in one of the most coveted neighborhoods. Don’t miss your chance to experience the unparalleled lifestyle this property has to offer. The front door is unde video surveillance
Home Details
Home Type
- Single Family
Est. Annual Taxes
- $8,726
Year Built
- Built in 2003
Lot Details
- 6,309 Sq Ft Lot
- Property is in excellent condition
- Property is zoned R60
HOA Fees
- $100 Monthly HOA Fees
Parking
- 2 Car Direct Access Garage
- Rear-Facing Garage
Home Design
- Colonial Architecture
- Brick Front
Interior Spaces
- Property has 3 Levels
- Crown Molding
- Wainscoting
- Tray Ceiling
- Recessed Lighting
- 1 Fireplace
- Family Room Off Kitchen
- Living Room
- Dining Room
- Recreation Room
- Bonus Room
- Utility Room
Kitchen
- Breakfast Area or Nook
- Double Oven
- Cooktop
- Built-In Microwave
- Extra Refrigerator or Freezer
- Dishwasher
- Kitchen Island
- Disposal
Flooring
- Wood
- Carpet
- Ceramic Tile
Bedrooms and Bathrooms
- En-Suite Bathroom
- Walk-In Closet
- Soaking Tub
- Bathtub with Shower
Laundry
- Laundry Room
- Laundry on upper level
- Electric Dryer
- Washer
Finished Basement
- Heated Basement
- Walk-Out Basement
- Connecting Stairway
- Interior and Exterior Basement Entry
- Garage Access
- Space For Rooms
- Laundry in Basement
- Crawl Space
- Basement Windows
Utilities
- Central Heating and Cooling System
- Natural Gas Water Heater
- Municipal Trash
Community Details
- Kensington Orchids HOA
- Kensington Orchids Subdivision
- Property Manager
Listing and Financial Details
- Tax Lot 2
- Assessor Parcel Number 161303425680
- $500 Front Foot Fee per year
Map
Home Values in the Area
Average Home Value in this Area
Property History
| Date | Event | Price | Change | Sq Ft Price |
|---|---|---|---|---|
| 02/27/2025 02/27/25 | Sold | $1,050,000 | -5.9% | $258 / Sq Ft |
| 01/02/2025 01/02/25 | Price Changed | $1,115,600 | -1.8% | $274 / Sq Ft |
| 12/15/2024 12/15/24 | Price Changed | $1,135,600 | -1.3% | $279 / Sq Ft |
| 11/22/2024 11/22/24 | For Sale | $1,150,000 | +56.7% | $282 / Sq Ft |
| 08/23/2019 08/23/19 | Sold | $734,000 | +1.3% | $203 / Sq Ft |
| 07/26/2019 07/26/19 | Pending | -- | -- | -- |
| 07/20/2019 07/20/19 | Price Changed | $724,900 | -1.4% | $200 / Sq Ft |
| 06/26/2019 06/26/19 | For Sale | $735,000 | -- | $203 / Sq Ft |
Tax History
| Year | Tax Paid | Tax Assessment Tax Assessment Total Assessment is a certain percentage of the fair market value that is determined by local assessors to be the total taxable value of land and additions on the property. | Land | Improvement |
|---|---|---|---|---|
| 2024 | $8,726 | $694,500 | $256,800 | $437,700 |
| 2023 | $7,967 | $690,533 | $0 | $0 |
| 2022 | $7,538 | $686,567 | $0 | $0 |
| 2021 | $7,644 | $682,600 | $224,100 | $458,500 |
| 2020 | $7,431 | $666,267 | $0 | $0 |
| 2019 | $7,906 | $649,933 | $0 | $0 |
| 2018 | $7,015 | $633,600 | $224,100 | $409,500 |
| 2017 | $6,816 | $613,333 | $0 | $0 |
| 2016 | -- | $593,067 | $0 | $0 |
| 2015 | $6,148 | $572,800 | $0 | $0 |
| 2014 | $6,148 | $572,800 | $0 | $0 |
Mortgage History
| Date | Status | Loan Amount | Loan Type |
|---|---|---|---|
| Open | $787,500 | New Conventional | |
| Previous Owner | $17,486 | FHA | |
| Previous Owner | $718,554 | FHA | |
| Previous Owner | $720,705 | FHA | |
| Previous Owner | $100,000 | Credit Line Revolving |
Deed History
| Date | Type | Sale Price | Title Company |
|---|---|---|---|
| Deed | $1,050,000 | Fidelity National Title | |
| Special Warranty Deed | $734,000 | First American Title Ins Co | |
| Deed | $652,175 | -- |
Similar Homes in Kensington, MD
Source: Bright MLS
MLS Number: MDMC2152540
APN: 13-03425680
- 10502 Drumm Ave
- 3008 Jennings Rd
- 3613 Dupont Ave
- 3315 Edgewood Rd
- 3411 University Blvd W Unit 103
- 3411 University Blvd W Unit 204
- 3333 University Blvd W Unit 304
- 3355 University Blvd W Unit 206
- 3423 Nimitz Rd
- 10203 Drumm Ave
- 3509 Anderson Rd
- 10302 Fawcett St
- 10723 Shaftsbury St
- 3502 Murdock Rd
- 2932 University Blvd W
- 11921 Coronada Place
- 10307 Leslie St
- 3205 Geiger Ave
- 11018 Glueck Ln
- 2709 Harmon Rd


