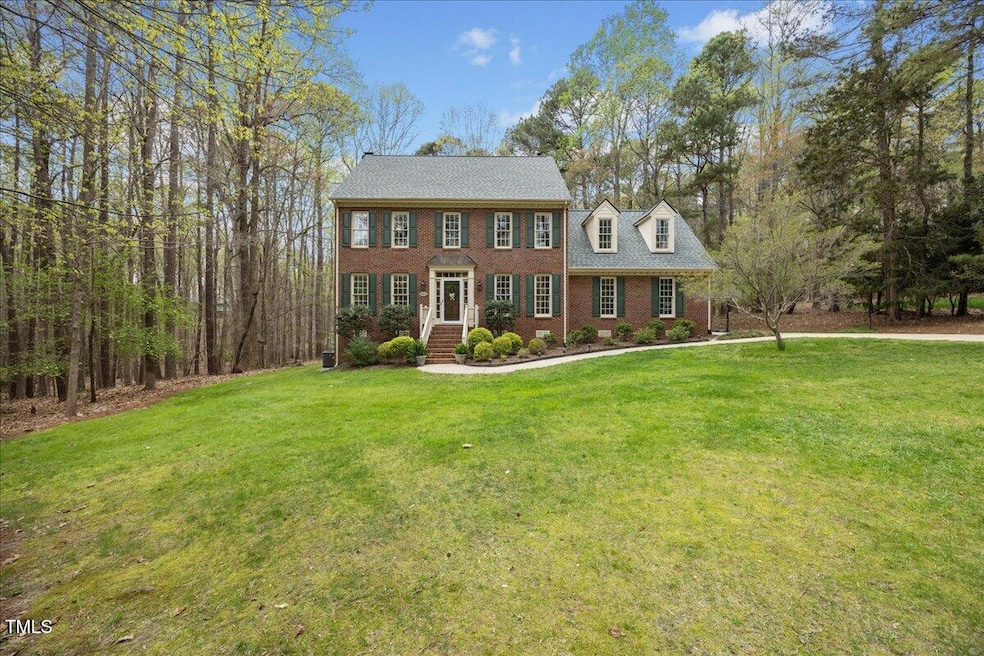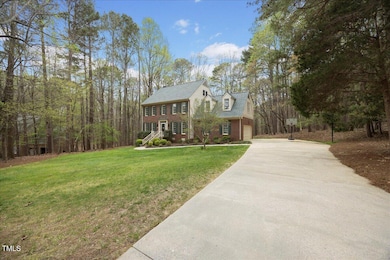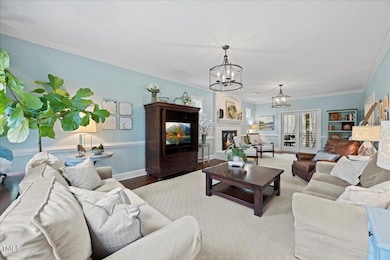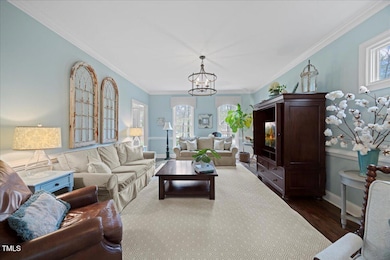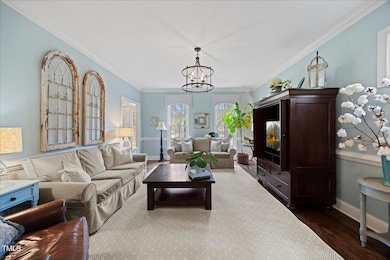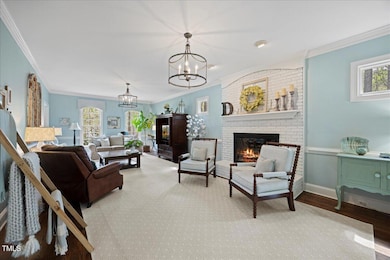
10605 Marabou Ct Raleigh, NC 27614
Falls Lake NeighborhoodEstimated payment $5,300/month
Highlights
- Community Lake
- Clubhouse
- Wooded Lot
- Brassfield Elementary School Rated A-
- Deck
- Traditional Architecture
About This Home
Gorgeous 4 bedroom, 3.5 bath home in the sought after Manchester community. Enjoy mature TREES, wide streets and a prime spot on a Cul De Sac! This lovely home sits on a ACRE lot. You are greeted by a large family room as you enter that has a gas, brick fireplace and opens to the screen porch area. There is also a formal dining room with beautiful trim. The large kitchen has plenty of prep space at the island area and also has a bar top area for stools. There is an electric built in range with a custom hood, built in wall oven and microwave, stainless steel dishwasher & refrigerator. The breakfast nook is LARGE and overlooks the beautiful, treed backyard and also has access to the additional deck area. Both the screen porch and the additional deck area have COMPOSITE decking. Powder room bath is perfectly positioned in the hallway area. The whole house has CUSTOM LIGHTING throughout. The downstairs has gorgeous HARDWOOD floors. CUSTOM RUNNER on stair treads. Upstairs you will find a HUGE owner's suite, owner's ensuite bathroom with dual vanities, plenty of storage, granite tops, walk in tiled shower with glass surround and two walk in closets. Secondary bedrooms are also nice size and have walk in closets and share a hall bathroom with dual vanities & tiled bath/shower. The laundry room is conveniently located where all the bedrooms are to make life easy. The bonus room/flex space is huge and offers an abundance of light and pretty views of the backyard. Upstairs you will find a finished 3rd floor that is currently being used as office/5th bedroom. There is also a bathroom on this floor with a shower. This floor also has unfinished and finished walk -in storage. You will be delighted that the mechanicals on this home have all been UPDATED. Roof- 2021, heat pump -2024, hvac- 2024 and septic last pumped 6/2023. Kinetico water purifier/softener system installed. Back decks have outdoor lighting. Easy access to the tall walk in under house storage for all your outdoor storage needs. Enjoy entertaining and playing in the wonderful backyard area. Long driveway offers ample parking for many vehicles. This home is in ideal proximity to 540, Lafayette Village, shopping and restaurants. Community offers a neighborhood pond, walking trails & park. The swim/tennis/pickle ball can be joined for a separate fee. This home is perfect for nature lovers who want to feel like they own their own PRIVATE park! Sip coffee in the morning on the screen porch and listen to the birds or grab a glass of wine and relax with a book. All within the comforts of a PRIVATE lot!
A joy to show!
Home Details
Home Type
- Single Family
Est. Annual Taxes
- $4,668
Year Built
- Built in 1990
Lot Details
- 1.02 Acre Lot
- Cul-De-Sac
- Landscaped
- Level Lot
- Wooded Lot
- Back Yard
HOA Fees
- $28 Monthly HOA Fees
Parking
- 2 Car Attached Garage
- Side Facing Garage
- Private Driveway
- 4 Open Parking Spaces
Home Design
- Traditional Architecture
- Brick Exterior Construction
- Brick Foundation
- Shingle Roof
Interior Spaces
- 3,300 Sq Ft Home
- 3-Story Property
- Crown Molding
- Smooth Ceilings
- Ceiling Fan
- Recessed Lighting
- Chandelier
- Entrance Foyer
- Family Room
- L-Shaped Dining Room
- Breakfast Room
- Bonus Room
- Sun or Florida Room
- Screened Porch
- Storage
- Fire and Smoke Detector
Kitchen
- Breakfast Bar
- Built-In Oven
- Electric Cooktop
- Dishwasher
- Kitchen Island
- Granite Countertops
Flooring
- Wood
- Carpet
- Tile
Bedrooms and Bathrooms
- 4 Bedrooms
- Dual Closets
- Walk-In Closet
- Double Vanity
- Private Water Closet
- Bathtub with Shower
Laundry
- Laundry Room
- Laundry on upper level
Attic
- Permanent Attic Stairs
- Finished Attic
Outdoor Features
- Deck
Schools
- Brassfield Elementary School
- West Millbrook Middle School
- Millbrook High School
Utilities
- Central Heating and Cooling System
- Natural Gas Connected
- Water Purifier is Owned
- Water Softener is Owned
- Septic Tank
Listing and Financial Details
- Assessor Parcel Number 1709903343
Community Details
Overview
- Association fees include road maintenance
- Manchester HOA
- Manchester Subdivision
- Community Lake
- Pond Year Round
Amenities
- Clubhouse
Recreation
- Tennis Courts
- Community Pool
- Park
Map
Home Values in the Area
Average Home Value in this Area
Tax History
| Year | Tax Paid | Tax Assessment Tax Assessment Total Assessment is a certain percentage of the fair market value that is determined by local assessors to be the total taxable value of land and additions on the property. | Land | Improvement |
|---|---|---|---|---|
| 2024 | $4,668 | $748,445 | $200,000 | $548,445 |
| 2023 | $3,867 | $493,432 | $130,000 | $363,432 |
| 2022 | $3,584 | $493,432 | $130,000 | $363,432 |
| 2021 | $3,487 | $493,432 | $130,000 | $363,432 |
| 2020 | $3,430 | $493,432 | $130,000 | $363,432 |
| 2019 | $3,783 | $460,697 | $160,000 | $300,697 |
| 2018 | $3,477 | $460,697 | $160,000 | $300,697 |
| 2017 | $3,296 | $460,697 | $160,000 | $300,697 |
| 2016 | $3,229 | $460,697 | $160,000 | $300,697 |
| 2015 | $3,136 | $448,715 | $164,000 | $284,715 |
| 2014 | $2,973 | $448,715 | $164,000 | $284,715 |
Property History
| Date | Event | Price | Change | Sq Ft Price |
|---|---|---|---|---|
| 04/09/2025 04/09/25 | Pending | -- | -- | -- |
| 04/04/2025 04/04/25 | For Sale | $874,900 | -- | $265 / Sq Ft |
Deed History
| Date | Type | Sale Price | Title Company |
|---|---|---|---|
| Deed | $225,500 | -- |
Mortgage History
| Date | Status | Loan Amount | Loan Type |
|---|---|---|---|
| Open | $379,120 | New Conventional | |
| Closed | $250,000 | Credit Line Revolving |
Similar Homes in Raleigh, NC
Source: Doorify MLS
MLS Number: 10086927
APN: 1709.04-90-3343-000
- 1520 Grand Willow Way
- 4921 Foxridge Dr
- 10805 the Olde Place
- 4908 Foxridge Dr
- 4905 Foxridge Dr
- 4900 Foxridge Dr
- 705 Parker Creek Dr
- 401 Brinkman Ct
- 3928 White Chapel Way
- 4813 Parker Meadow Dr
- 4812 Parker Meadow Dr
- 4804 Parker Meadow Dr
- 4708 Wynneford Way
- 14020 Durant Rd
- 1313 Enderbury Dr
- 10726 Trego Trail
- 10729 Trego Trail
- 6729 Greywalls Ln
- 9700 Pentland Ct
- 14115 Allison Dr
