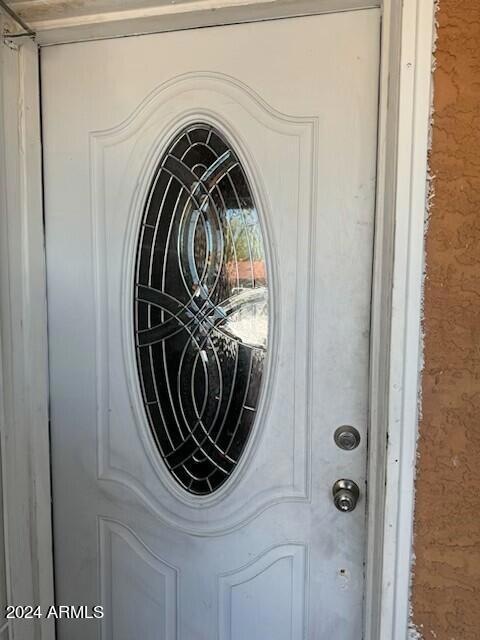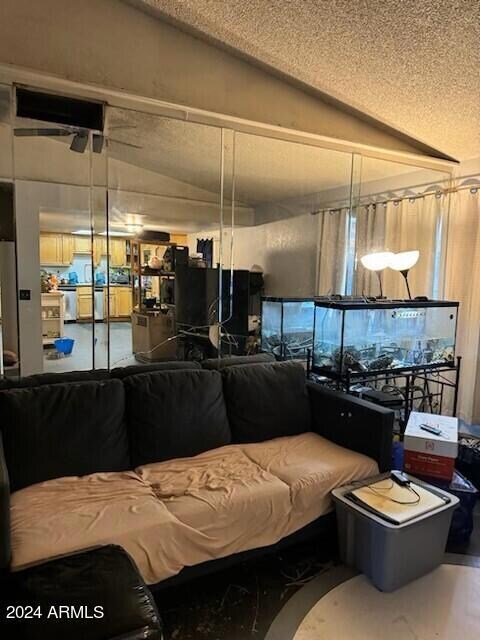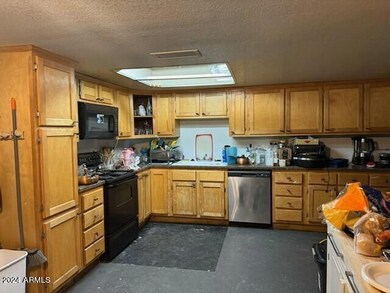
10619 W Sells Dr Phoenix, AZ 85037
Villa de Paz Neighborhood
3
Beds
2
Baths
1,179
Sq Ft
5,685
Sq Ft Lot
Highlights
- No HOA
- Remodeled Bathroom
- Wood Fence
- Cul-De-Sac
- Concrete Flooring
- Heating Available
About This Home
As of October 2024INVESTORS INVESTORS INVESTORS!! Villa De Paz Community , home has great bones and potential Under 300k HURRY WONT LAST
buyer and buyers agent responsible to verify All Facts and Figures
Home Details
Home Type
- Single Family
Est. Annual Taxes
- $836
Year Built
- Built in 1983
Lot Details
- 5,685 Sq Ft Lot
- Cul-De-Sac
- Wood Fence
Parking
- 1 Open Parking Space
Home Design
- Fixer Upper
- Wood Frame Construction
- Composition Roof
- Stucco
Interior Spaces
- 1,179 Sq Ft Home
- 1-Story Property
- Concrete Flooring
- Laminate Countertops
Bedrooms and Bathrooms
- 3 Bedrooms
- Remodeled Bathroom
- Primary Bathroom is a Full Bathroom
- 2 Bathrooms
Schools
- Villa De Paz Elementary School
- Tolleson Union High Middle School
- Westview High School
Utilities
- Refrigerated Cooling System
- Heating Available
- Cable TV Available
Community Details
- No Home Owners Association
- Association fees include no fees
- Villa De Paz Unit 2 Subdivision
Listing and Financial Details
- Tax Lot 235
- Assessor Parcel Number 102-17-254
Map
Create a Home Valuation Report for This Property
The Home Valuation Report is an in-depth analysis detailing your home's value as well as a comparison with similar homes in the area
Home Values in the Area
Average Home Value in this Area
Property History
| Date | Event | Price | Change | Sq Ft Price |
|---|---|---|---|---|
| 03/20/2025 03/20/25 | Price Changed | $420,000 | -1.2% | $276 / Sq Ft |
| 02/06/2025 02/06/25 | For Sale | $425,000 | +73.5% | $279 / Sq Ft |
| 10/03/2024 10/03/24 | Sold | $245,000 | -5.8% | $208 / Sq Ft |
| 09/06/2024 09/06/24 | Price Changed | $260,000 | 0.0% | $221 / Sq Ft |
| 08/29/2024 08/29/24 | Pending | -- | -- | -- |
| 08/28/2024 08/28/24 | For Sale | $260,000 | -- | $221 / Sq Ft |
Source: Arizona Regional Multiple Listing Service (ARMLS)
Tax History
| Year | Tax Paid | Tax Assessment Tax Assessment Total Assessment is a certain percentage of the fair market value that is determined by local assessors to be the total taxable value of land and additions on the property. | Land | Improvement |
|---|---|---|---|---|
| 2025 | $821 | $6,321 | -- | -- |
| 2024 | $836 | $6,020 | -- | -- |
| 2023 | $836 | $20,070 | $4,010 | $16,060 |
| 2022 | $803 | $15,080 | $3,010 | $12,070 |
| 2021 | $771 | $14,250 | $2,850 | $11,400 |
| 2020 | $748 | $12,810 | $2,560 | $10,250 |
| 2019 | $743 | $10,680 | $2,130 | $8,550 |
| 2018 | $697 | $9,370 | $1,870 | $7,500 |
| 2017 | $650 | $8,600 | $1,720 | $6,880 |
| 2016 | $595 | $7,620 | $1,520 | $6,100 |
| 2015 | $579 | $6,010 | $1,200 | $4,810 |
Source: Public Records
Mortgage History
| Date | Status | Loan Amount | Loan Type |
|---|---|---|---|
| Previous Owner | $20,000 | Unknown | |
| Previous Owner | $136,500 | Unknown | |
| Previous Owner | $90,193 | FHA |
Source: Public Records
Deed History
| Date | Type | Sale Price | Title Company |
|---|---|---|---|
| Warranty Deed | $245,000 | Roc Title Agency | |
| Interfamily Deed Transfer | -- | Security Title Agency Inc | |
| Quit Claim Deed | -- | Security Title Agency Inc | |
| Warranty Deed | $91,000 | Capital Title Agency Inc |
Source: Public Records
Similar Homes in Phoenix, AZ
Source: Arizona Regional Multiple Listing Service (ARMLS)
MLS Number: 6749453
APN: 102-17-254
Nearby Homes
- 10705 W Montecito Ave
- 4120 N 105th Dr
- 10472 W Devonshire Ave
- 10817 W Pierson St
- 10461 W Devonshire Ave
- 10436 W Devonshire Ave
- 11116 W Campbell Ave
- 10216 W Minnezona Ave
- 4406 N 111th Dr
- 4626 N 111th Ln Unit 2
- 10224 W Highland Ave
- 10938 W Pierson St
- 10202 W Coolidge St
- 10515 W Pasadena Ave
- 10208 W Highland Ave
- 10265 W Camelback Rd Unit 125
- 4908 N 110th Dr
- 10138 W Highland Ave
- 4601 N 102nd Ave Unit 1100
- 4601 N 102nd Ave Unit 1036


