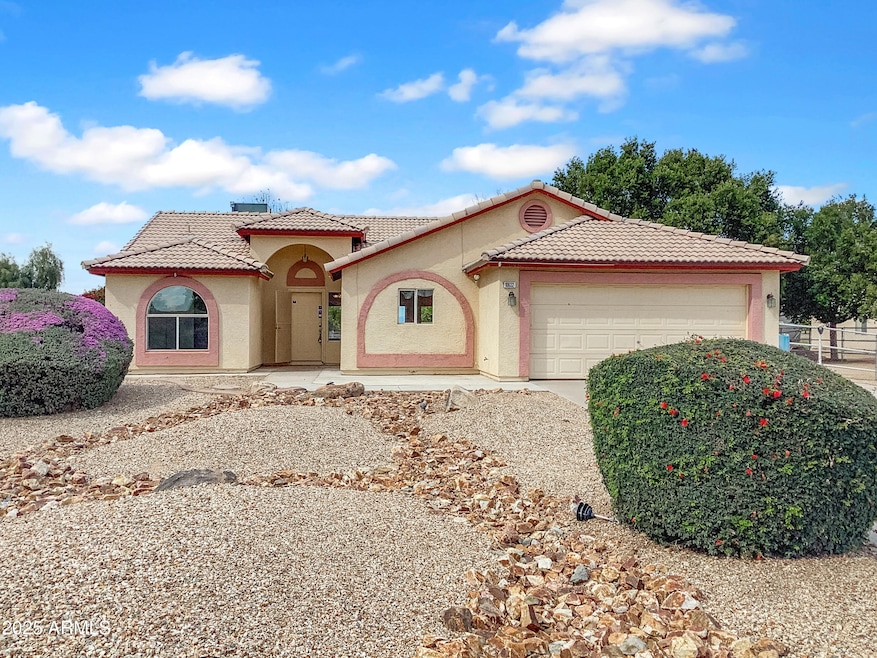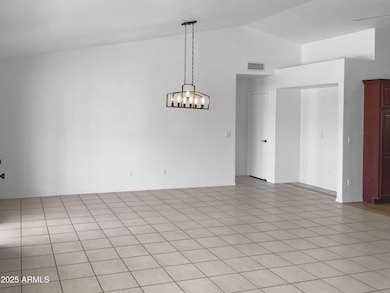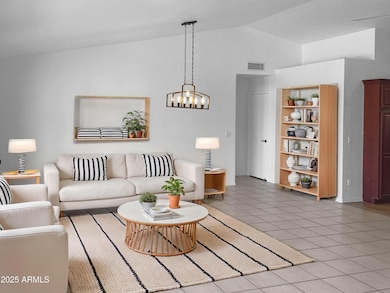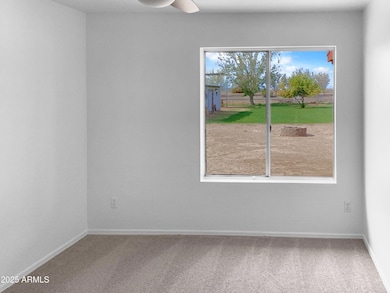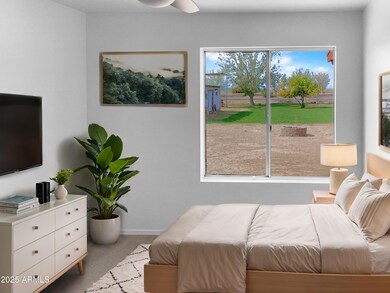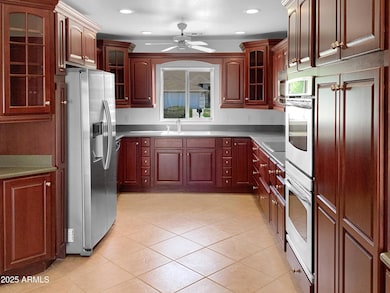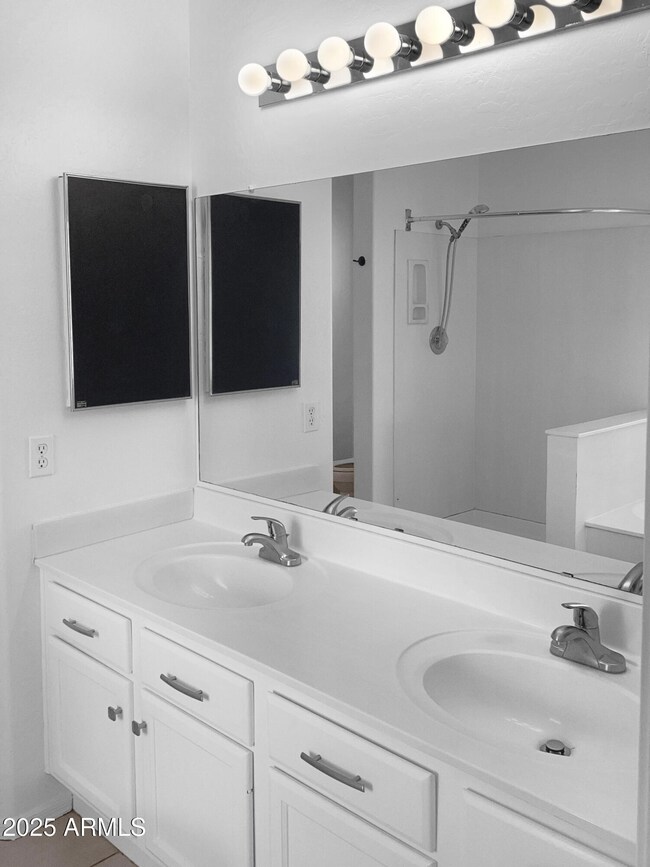
10632 W Rancho Dr Glendale, AZ 85307
Villa de Paz NeighborhoodEstimated payment $3,894/month
Highlights
- Horses Allowed On Property
- RV Gated
- No HOA
- Private Pool
- 0.8 Acre Lot
- Eat-In Kitchen
About This Home
Seller may consider buyer concessions if made in an offer. Welcome to this fabulous area! Discover a bright interior tied together with a neutral color palette. The primary bathroom is fully equipped with a separate tub and shower, double sinks, and plenty of under sink storage. Step outside to the pristinely maintained fenced in backyard with pool, great for entertaining. If the shade is more your style, hang out under the covered sitting area. A must see!. Room for horses! NO HOA!!!
Listing Agent
Opendoor Brokerage, LLC Brokerage Email: homes@opendoor.com License #BR586929000
Co-Listing Agent
Opendoor Brokerage, LLC Brokerage Email: homes@opendoor.com License #SA692411000
Open House Schedule
-
Saturday, April 26, 20258:00 am to 7:00 pm4/26/2025 8:00:00 AM +00:004/26/2025 7:00:00 PM +00:00Agent will not be present at open houseAdd to Calendar
-
Sunday, April 27, 20258:00 am to 7:00 pm4/27/2025 8:00:00 AM +00:004/27/2025 7:00:00 PM +00:00Agent will not be present at open houseAdd to Calendar
Home Details
Home Type
- Single Family
Est. Annual Taxes
- $3,194
Year Built
- Built in 1996
Lot Details
- 0.8 Acre Lot
- Chain Link Fence
Parking
- 2 Car Garage
- RV Gated
Home Design
- Wood Frame Construction
- Tile Roof
Interior Spaces
- 1,668 Sq Ft Home
- 1-Story Property
- Laminate Flooring
- Security System Owned
- Washer and Dryer Hookup
Kitchen
- Eat-In Kitchen
- Built-In Microwave
Bedrooms and Bathrooms
- 3 Bedrooms
- Primary Bathroom is a Full Bathroom
- 2 Bathrooms
Schools
- Sonoran Sky Elementary School
- Westview High School
Utilities
- Cooling Available
- Heating Available
- Septic Tank
Additional Features
- Private Pool
- Horses Allowed On Property
Community Details
- No Home Owners Association
- Association fees include no fees
- Built by DAVIS & SONS
- Thoroughbred Farms 5 Subdivision
Listing and Financial Details
- Tax Lot 63
- Assessor Parcel Number 102-16-367
Map
Home Values in the Area
Average Home Value in this Area
Tax History
| Year | Tax Paid | Tax Assessment Tax Assessment Total Assessment is a certain percentage of the fair market value that is determined by local assessors to be the total taxable value of land and additions on the property. | Land | Improvement |
|---|---|---|---|---|
| 2025 | $3,194 | $24,590 | -- | -- |
| 2024 | $3,252 | $23,419 | -- | -- |
| 2023 | $3,252 | $43,210 | $8,640 | $34,570 |
| 2022 | $3,122 | $33,020 | $6,600 | $26,420 |
| 2021 | $3,001 | $30,850 | $6,170 | $24,680 |
| 2020 | $2,911 | $29,280 | $5,850 | $23,430 |
| 2019 | $2,890 | $27,560 | $5,510 | $22,050 |
| 2018 | $2,711 | $26,050 | $5,210 | $20,840 |
| 2017 | $2,528 | $24,830 | $4,960 | $19,870 |
| 2016 | $2,316 | $23,720 | $4,740 | $18,980 |
| 2015 | $2,252 | $21,950 | $4,390 | $17,560 |
Property History
| Date | Event | Price | Change | Sq Ft Price |
|---|---|---|---|---|
| 04/17/2025 04/17/25 | Price Changed | $650,000 | -1.7% | $390 / Sq Ft |
| 04/07/2025 04/07/25 | For Sale | $661,000 | +100.4% | $396 / Sq Ft |
| 09/06/2016 09/06/16 | Sold | $329,900 | 0.0% | $197 / Sq Ft |
| 06/20/2016 06/20/16 | For Sale | $329,900 | -- | $197 / Sq Ft |
Deed History
| Date | Type | Sale Price | Title Company |
|---|---|---|---|
| Warranty Deed | $586,100 | Os National | |
| Warranty Deed | $329,900 | Security Title Agency Inc | |
| Warranty Deed | $200,000 | North American Title Agency | |
| Warranty Deed | $121,990 | United Title Agency |
Mortgage History
| Date | Status | Loan Amount | Loan Type |
|---|---|---|---|
| Previous Owner | $313,405 | New Conventional | |
| Previous Owner | $186,000 | Unknown | |
| Previous Owner | $193,000 | Unknown | |
| Previous Owner | $199,060 | VA | |
| Previous Owner | $20,055 | VA | |
| Previous Owner | $26,571 | Construction | |
| Previous Owner | $205,200 | VA | |
| Previous Owner | $111,750 | New Conventional |
Similar Homes in the area
Source: Arizona Regional Multiple Listing Service (ARMLS)
MLS Number: 6847515
APN: 102-16-367
- 5715 N 105th Ln
- 5701 N 105th Ln
- 5717 N 108th Ave
- 5752 N 109th Ave
- 10318 W Luke Ave
- 5447 N 102nd Ave
- 10135 W Denton Ln
- 10463 W Medlock Dr
- 10322 W Reade Ave
- 10407 W Reade Ave
- 10135 W Orange Dr
- 10515 W Pasadena Ave
- 10265 W Camelback Rd Unit 125
- 10225 W Camelback Rd Unit 3
- 10225 W Camelback Rd Unit 21
- 10817 W Pierson St
- 10938 W Pierson St
- 4908 N 110th Dr
- 10138 W Highland Ave
- 10208 W Highland Ave
