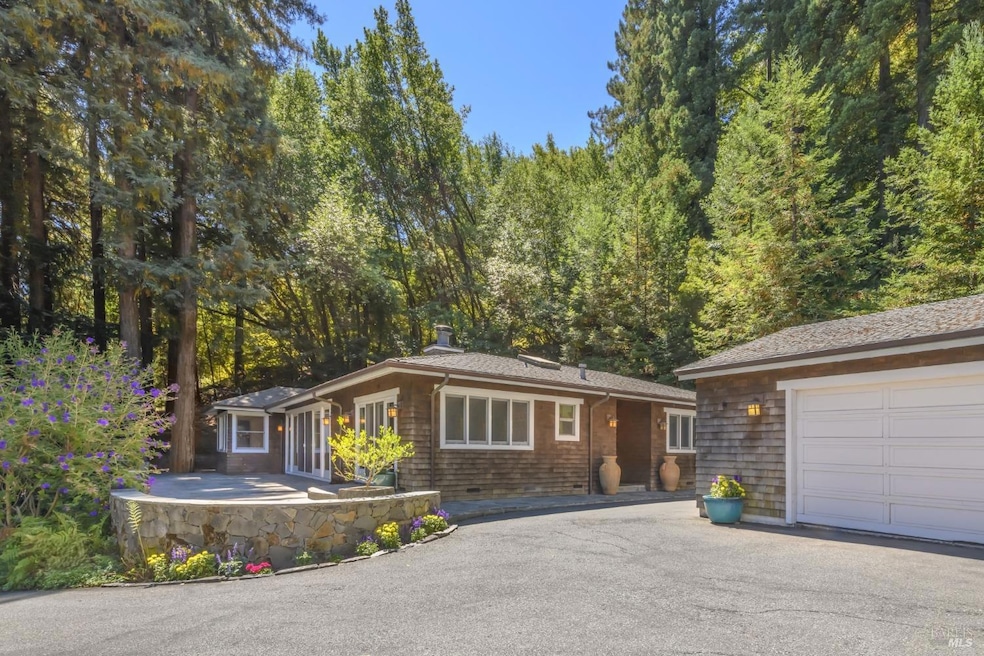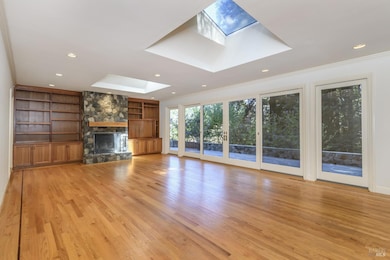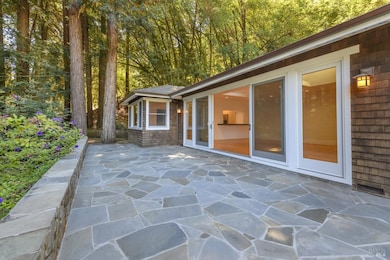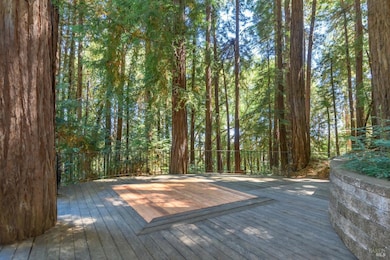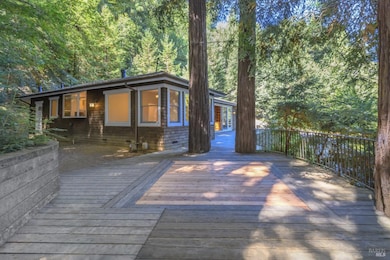
1065 Meadowsweet Dr Corte Madera, CA 94925
Estimated payment $17,513/month
Highlights
- Parking available for a boat
- Panoramic View
- 1.62 Acre Lot
- Neil Cummins Elementary School Rated A
- Built-In Freezer
- Private Lot
About This Home
This meticulously maintained single-level gated estate is the epitome of secluded luxury, offering a perfect blend of timeless charm & modern comfort. As you approach the tranquil property, you are greeted by a handsome gate that opens to a long paved driveway leading to the charming 4 bedroom, 3 bath residence. This classic craftsman is situated on 1.6 acres in a coveted Corte Madera location, & features a welcoming bluestone patio, detailed woodwork & beautiful stone accents. The main living area boasts tall ceilings, hardwood floors, large windows, sliding doors & skylights that flood the space with sunlight & a cozy wood-burning stone fireplace- creating an inviting atmosphere for relaxation & entertaining. The peaceful primary suite opens to the sunny patio & has breathtaking views of the Redwoods, & the 3 additional bedrooms provide ample space for family & guests. Additional features include a formal dining room, spacious kitchen, laundry room & oversized garage. Outside, the expansive deck overlooks lush, wooded surroundings, perfect for al fresco dining or simply enjoying the majestic setting. Surrounded by nature, this craftsman gem provides the ideal blend of seclusion & convenience, with easy access to nearby amenities, top rated schools & recreational opportunities.
Home Details
Home Type
- Single Family
Est. Annual Taxes
- $9,560
Year Built
- Built in 1950 | Remodeled
Lot Details
- 1.62 Acre Lot
- Security Fence
- Landscaped
- Private Lot
- Secluded Lot
- Low Maintenance Yard
Parking
- 2 Car Detached Garage
- 4 Open Parking Spaces
- Garage Door Opener
- Auto Driveway Gate
- Guest Parking
- Parking available for a boat
- RV Access or Parking
Property Views
- Panoramic
- Woods
- Hills
Home Design
- Side-by-Side
- Composition Roof
- Shingle Siding
Interior Spaces
- 2,390 Sq Ft Home
- 1-Story Property
- Skylights
- Wood Burning Fireplace
- Great Room
- Living Room with Fireplace
- Living Room with Attached Deck
- Formal Dining Room
- Storage Room
Kitchen
- Breakfast Area or Nook
- Built-In Gas Range
- Range Hood
- Microwave
- Built-In Freezer
- Built-In Refrigerator
- Dishwasher
- Disposal
Flooring
- Wood
- Carpet
- Stone
- Tile
Bedrooms and Bathrooms
- 4 Bedrooms
- Bathroom on Main Level
- 3 Full Bathrooms
Laundry
- Laundry Room
- Dryer
- Washer
Home Security
- Security Gate
- Carbon Monoxide Detectors
- Fire and Smoke Detector
- Front Gate
Outdoor Features
- Patio
- Front Porch
Utilities
- No Cooling
- Central Heating
- Internet Available
- Cable TV Available
Listing and Financial Details
- Assessor Parcel Number 033-021-11
Map
Home Values in the Area
Average Home Value in this Area
Tax History
| Year | Tax Paid | Tax Assessment Tax Assessment Total Assessment is a certain percentage of the fair market value that is determined by local assessors to be the total taxable value of land and additions on the property. | Land | Improvement |
|---|---|---|---|---|
| 2024 | $9,560 | $598,420 | $297,681 | $300,739 |
| 2023 | $9,132 | $586,687 | $291,844 | $294,843 |
| 2022 | $9,024 | $575,184 | $286,122 | $289,062 |
| 2021 | $8,859 | $563,906 | $280,512 | $283,394 |
| 2020 | $8,817 | $558,126 | $277,637 | $280,489 |
| 2019 | $8,393 | $547,185 | $272,194 | $274,991 |
| 2018 | $8,089 | $536,458 | $266,858 | $269,600 |
| 2017 | $8,044 | $525,941 | $261,626 | $264,315 |
| 2016 | $7,725 | $515,631 | $256,498 | $259,133 |
| 2015 | $7,542 | $507,886 | $252,645 | $255,241 |
| 2014 | $7,220 | $497,939 | $247,697 | $250,242 |
Property History
| Date | Event | Price | Change | Sq Ft Price |
|---|---|---|---|---|
| 04/10/2025 04/10/25 | For Sale | $2,995,000 | -- | $1,253 / Sq Ft |
Deed History
| Date | Type | Sale Price | Title Company |
|---|---|---|---|
| Interfamily Deed Transfer | -- | None Available | |
| Interfamily Deed Transfer | -- | None Available | |
| Interfamily Deed Transfer | -- | None Available | |
| Interfamily Deed Transfer | -- | None Available |
Mortgage History
| Date | Status | Loan Amount | Loan Type |
|---|---|---|---|
| Closed | $249,000 | Credit Line Revolving | |
| Closed | $1,200,000 | New Conventional | |
| Closed | $1,235,500 | Adjustable Rate Mortgage/ARM | |
| Closed | $950,000 | New Conventional | |
| Closed | $220,000 | Credit Line Revolving | |
| Closed | $950,000 | New Conventional | |
| Closed | $210,000 | Credit Line Revolving | |
| Closed | $950,000 | Fannie Mae Freddie Mac | |
| Closed | $950,000 | Unknown | |
| Closed | $150,000 | Credit Line Revolving | |
| Closed | $750,000 | Unknown | |
| Closed | $500,000 | Unknown |
Similar Homes in the area
Source: Bay Area Real Estate Information Services (BAREIS)
MLS Number: 325031826
APN: 033-021-11
- 0 Meadowsweet Dr
- 1411 Casa Buena Dr Unit 27
- 929 Meadowsweet Dr
- 105 Madera Del Presidio Dr
- 9 Creekside Ct
- 7 Madrono Ave
- 14 Laurel Dr
- 47 Mariner Green Dr
- 29 Shell Rd
- 46 Plaza Dr
- 11 Walker Rd
- 57 Plaza Dr
- 14 Channel Dr
- 45 Golden Hind Passage
- 215 Eastman Ave
- 23 Ashford Ave
- 7 Hollyhock Ct
- 179 Golden Hind Passage
- 13 Seamast Passage
- 32 Via Los Altos
