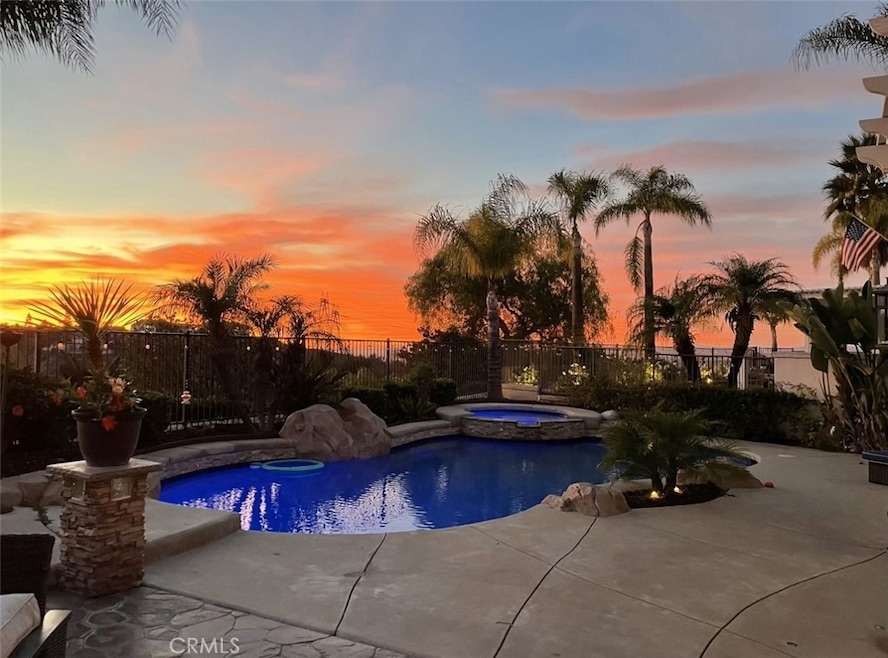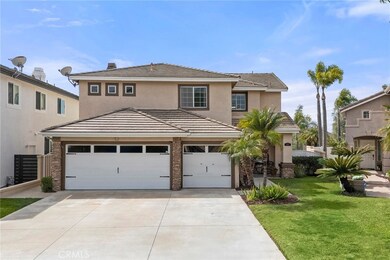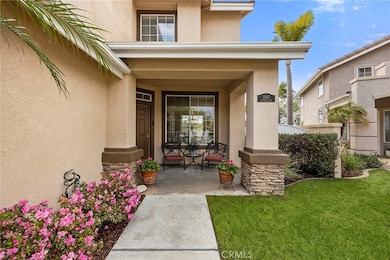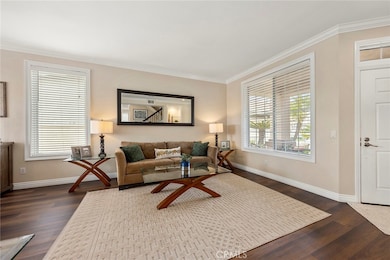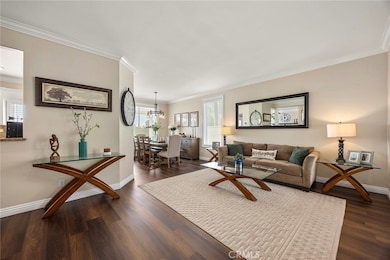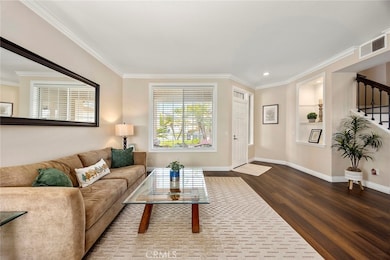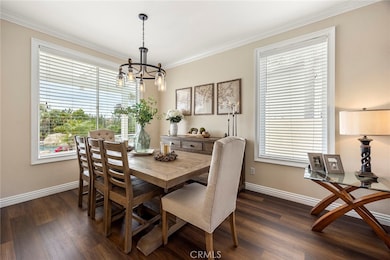
1067 S Matthew Way Anaheim, CA 92808
Anaheim Hills NeighborhoodEstimated payment $10,127/month
Highlights
- Pebble Pool Finish
- Updated Kitchen
- Loft
- Canyon Rim Elementary Rated A-
- Canyon View
- High Ceiling
About This Home
Fabulous Pool Home with Stunning Views. Spacious 5 Bedrooms, 2 ½ Bathrooms with a Loft. Kitchen is Light, Open & Bright. Kitchen Remodel including Custom Solid Maple Cabinets with Soft Closing Drawers and Doors, Granite Countertops and Added Breakfast Island Bar. Custom TV Wall Unit. In 2023 Fireplace was Upgraded with Stacked Stone and Solid Maple Mantle. In 2023 the Main Floor ½ Bath was remodeled including Maple Cabinets and Granite Counters. Flooring Upgraded Throughout Entire House. Staircase Remodeled with Wood Steps and Upgraded Wrought Iron Railing. Crown Molding, Baseboards, Recessed Lighting, High Ceilings, Separate Laundry Room. Large Primary Bedroom with Walk In Closet. Backyard is an Entertainers Dream with Built-In BBQ area, Covered Patio, Fire Pit, Grass Area, Landscaping, Pool & Spa with Lovely Views. Pool was resurfaced with Pebble Tec, Stack Stone Trim & Blue Tile approximately 2 years ago & the Pool Pump was Replaced approximately 3 years ago. Aqualink with App Control. The Seller’s added the Upgraded Large Outdoor Gas Firepit and Outdoor Barbeque Area. Low Maintenance Backyard and Plants. In 2023, Downstairs Flooring was Installed, Kitchen Cabinets Painted, the Entire Interior was Painted. In 2024 the Patio Cover was Redone and the Outside Backyard Windows Fitted with New Trim. Pie Shaped Lot, 3 Car Garage & Driveway.
Home Details
Home Type
- Single Family
Est. Annual Taxes
- $8,408
Year Built
- Built in 1996
Lot Details
- 6,490 Sq Ft Lot
- Landscaped
- Back and Front Yard
HOA Fees
- $95 Monthly HOA Fees
Parking
- 3 Car Direct Access Garage
- Parking Available
- Driveway
Property Views
- Canyon
- Mountain
- Hills
Home Design
- Tile Roof
Interior Spaces
- 2,380 Sq Ft Home
- 2-Story Property
- Crown Molding
- High Ceiling
- Ceiling Fan
- Recessed Lighting
- Family Room with Fireplace
- Family Room Off Kitchen
- Living Room
- Dining Room
- Loft
Kitchen
- Updated Kitchen
- Open to Family Room
- Breakfast Bar
- Gas Range
- Microwave
- Dishwasher
- Granite Countertops
Bedrooms and Bathrooms
- 5 Bedrooms
- Walk-In Closet
Laundry
- Laundry Room
- Gas And Electric Dryer Hookup
Pool
- Pebble Pool Finish
- In Ground Pool
- In Ground Spa
Outdoor Features
- Fire Pit
- Outdoor Grill
Schools
- Canyon Rim Elementary School
- El Rancho Charter Middle School
- Canyon High School
Utilities
- Central Air
- Phone Available
- Cable TV Available
Community Details
- Highlands Association, Phone Number (714) 765-5153
- Highlands Maintenance Corporation HOA
- Highland View Subdivision
Listing and Financial Details
- Tax Lot 70
- Tax Tract Number 12686
- Assessor Parcel Number 35657323
Map
Home Values in the Area
Average Home Value in this Area
Tax History
| Year | Tax Paid | Tax Assessment Tax Assessment Total Assessment is a certain percentage of the fair market value that is determined by local assessors to be the total taxable value of land and additions on the property. | Land | Improvement |
|---|---|---|---|---|
| 2024 | $8,408 | $758,236 | $395,992 | $362,244 |
| 2023 | $8,223 | $743,369 | $388,227 | $355,142 |
| 2022 | $8,065 | $728,794 | $380,615 | $348,179 |
| 2021 | $7,839 | $714,504 | $373,152 | $341,352 |
| 2020 | $7,767 | $707,178 | $369,326 | $337,852 |
| 2019 | $7,669 | $693,312 | $362,084 | $331,228 |
| 2018 | $7,552 | $679,718 | $354,984 | $324,734 |
| 2017 | $7,236 | $666,391 | $348,024 | $318,367 |
| 2016 | $7,096 | $653,325 | $341,200 | $312,125 |
| 2015 | $6,949 | $643,512 | $336,075 | $307,437 |
| 2014 | $6,857 | $630,907 | $329,492 | $301,415 |
Property History
| Date | Event | Price | Change | Sq Ft Price |
|---|---|---|---|---|
| 04/08/2025 04/08/25 | Price Changed | $1,675,000 | -5.3% | $704 / Sq Ft |
| 03/31/2025 03/31/25 | Price Changed | $1,769,000 | -1.4% | $743 / Sq Ft |
| 03/03/2025 03/03/25 | For Sale | $1,795,000 | -- | $754 / Sq Ft |
Deed History
| Date | Type | Sale Price | Title Company |
|---|---|---|---|
| Interfamily Deed Transfer | -- | Ticor Ttl Orange Cnty Branch | |
| Interfamily Deed Transfer | -- | Fidelity Title | |
| Grant Deed | $534,000 | Fidelity Title | |
| Grant Deed | $331,000 | Orange Coast Title | |
| Grant Deed | $257,000 | First American Title Ins |
Mortgage History
| Date | Status | Loan Amount | Loan Type |
|---|---|---|---|
| Open | $55,636 | Credit Line Revolving | |
| Open | $707,000 | New Conventional | |
| Closed | $180,000 | Credit Line Revolving | |
| Closed | $579,000 | New Conventional | |
| Closed | $362,757 | Unknown | |
| Closed | $850,000 | Stand Alone Refi Refinance Of Original Loan | |
| Closed | $580,000 | Unknown | |
| Closed | $1,000,000 | Unknown | |
| Closed | $1,000,000 | Unknown | |
| Closed | $480,000 | Unknown | |
| Closed | $97,500 | Credit Line Revolving | |
| Closed | $32,000 | Credit Line Revolving | |
| Closed | $480,000 | No Value Available | |
| Previous Owner | $355,000 | Unknown | |
| Previous Owner | $44,000 | Unknown | |
| Previous Owner | $39,176 | Stand Alone Second | |
| Previous Owner | $95,000 | Stand Alone Second | |
| Previous Owner | $264,800 | No Value Available | |
| Previous Owner | $205,600 | Balloon | |
| Closed | $49,600 | No Value Available |
Similar Homes in Anaheim, CA
Source: California Regional Multiple Listing Service (CRMLS)
MLS Number: PW25046229
APN: 356-573-23
- 1062 S Miles Ct
- 971 S Brianna Way
- 7460 E Hummingbird Cir
- 1010 S Gibraltar Ave Unit 375
- 918 S Dylan Way
- 7750 E Portofino Ave
- 7768 E Portofino Ave
- 1038 S Saint Tropez Ave
- 7912 E Monte Carlo Ave
- 481 S Mohler Dr
- 7811 E Viewrim Dr
- 7974 E Monte Carlo Ave
- 1032 S Windy Ridge Ct
- 7847 E Horizon View Dr
- 1041 S Positano Ave
- 1071 S Positano Ave
- 590 S Falling Star Dr
- 784 S Goldfinch Way
- 7581 Country Hill Ln
- 735 S Canyon Mist Ln
