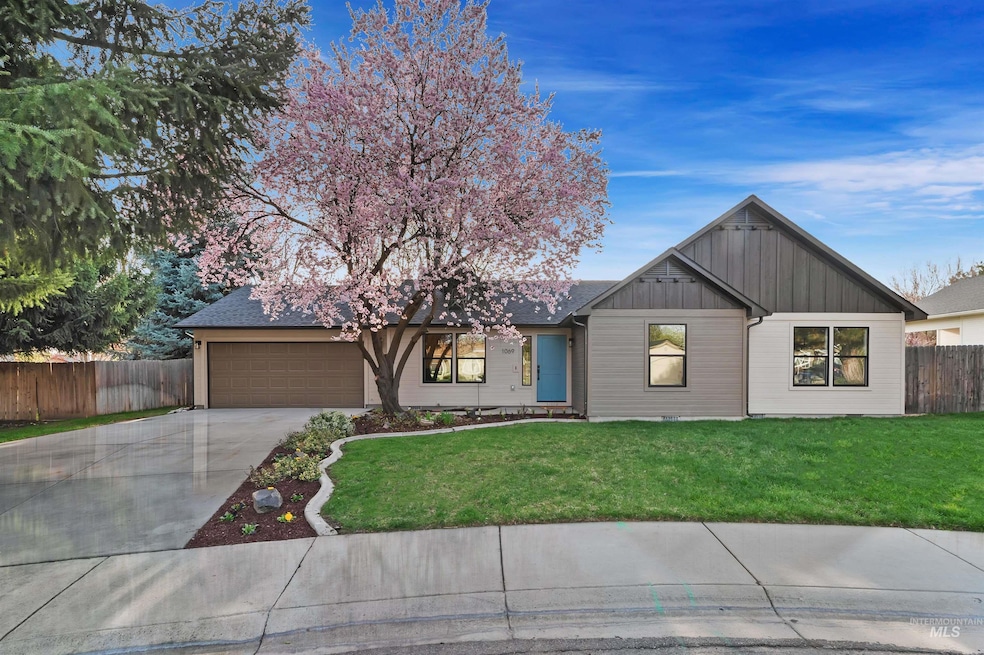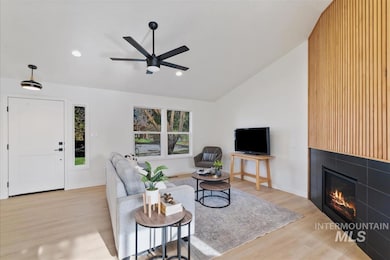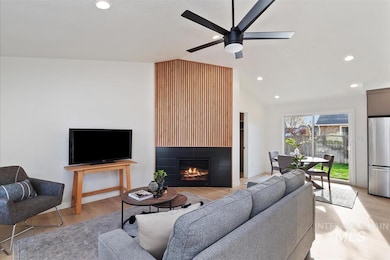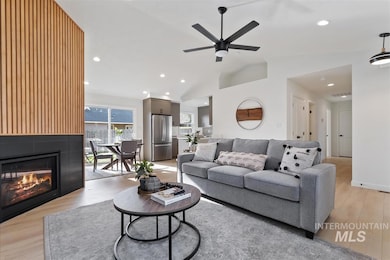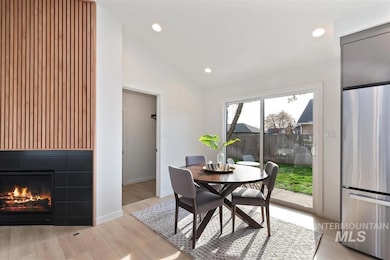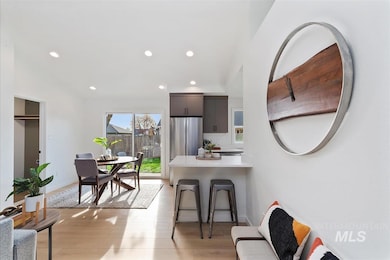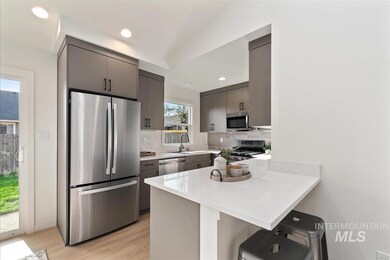Stunning single-level home in north Eagle, fully renovated with contemporary flair. This 3-bed, 2-bath retreat features new siding, fresh paint & a roof under 2 years old. Inside, a great room impresses with a new gas fireplace, tile hearth & custom wood accent wall, plus new LVP flooring throughout the main living areas. The revamped kitchen boasts new cabinetry, quartz counters & SS appliances, including a gas range. The primary suite offers a luxurious retreat with a tray ceiling, quartz countertops, a tile shower with a Euro-style door, a walk-in closet, recessed lighting & a ceiling fan. Every detail has been upgraded, from new interior doors & trim to energy-efficient Cascade “Black on White” LowE windows. All new appliances, including a countertop-depth refrigerator, are included. Outside, enjoy a fully fenced yard with curbing & refreshed landscaping, serviced by a new main water line. Steps from Stuber Park with picnic area, basketball, and pickleball/tennis courts. Move-in ready!

