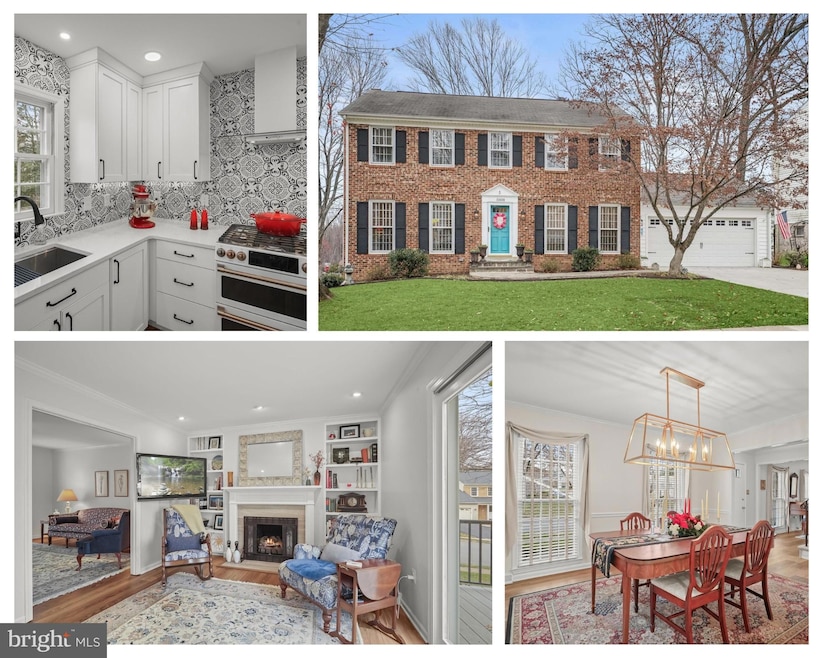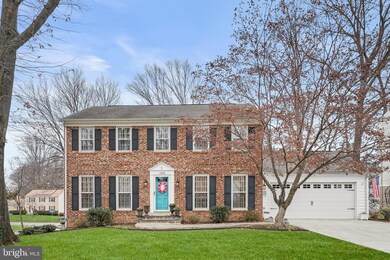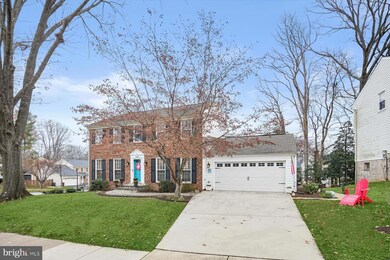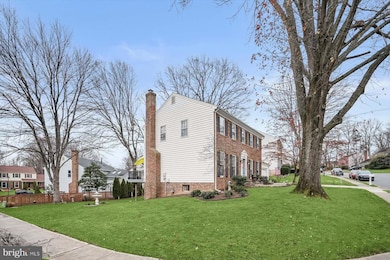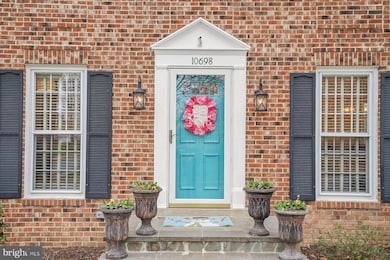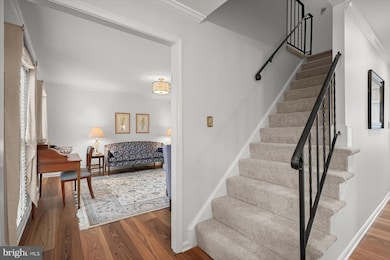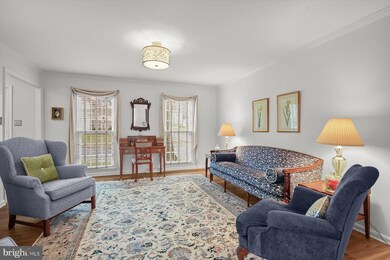
10698 John Ayres Dr Fairfax, VA 22032
Highlights
- Colonial Architecture
- Deck
- Wood Flooring
- Bonnie Brae Elementary School Rated A-
- Traditional Floor Plan
- Attic
About This Home
As of February 2025Welcome to this stunningly remodeled home, freshly painted and boasting high-end finishes and modern conveniences at every turn. The main level features pristine luxury vinyl plank flooring throughout and a fantastic kitchen remodel that includes a Café dual-fuel oven, a French door fridge, a Bosch dishwasher, custom solid maple cabinets with pull-outs, a pantry, and striking quartz countertops.
Relax in the spacious family room, complete with a marble-surrounded gas fireplace and custom bookcases, perfect for both cozy family time and elegant entertaining. This home offers four bedrooms and 2.5 baths, providing ample space for comfort and privacy.
The full suite of updates includes all new interior doors, a new gas furnace, and new carpeting upstairs installed in December 2024. The primary bath has been luxuriously remodeled, and the hall bath refreshed to maintain a contemporary feel across the home.
Step outside to enjoy the beautifully constructed maintenance-free composite deck and a stamped concrete patio with a stone knee wall, ideal for outdoor gatherings or quiet evenings enjoying the breeze. The home sits on a desirable corner lot, adding to its curb appeal with a new concrete driveway, slate sidewalk, and a newer garage door with opener.
Additional practical upgrades include an upgraded laundry hookup (washer and dryer do not convey), a large shed with electrical power, Leaf Filter gutters, a replaced water main line in fall 2024, and an efficient rear underground drainage system.
Less than a quarter mile to the community pool, park, and access to Woodglen Lake, this home promises a lifestyle of convenience and luxury. The school bus stops right outside, making it a perfect choice for school aged kids.
Embrace a life of sophisticated comfort in this beautifully updated Middleridge home that offers both functionality and style in a fantastic location. Don't you want to live here?
Home Details
Home Type
- Single Family
Est. Annual Taxes
- $8,692
Year Built
- Built in 1978
Lot Details
- 9,603 Sq Ft Lot
- Corner Lot
- Property is in excellent condition
- Property is zoned 131
Parking
- 2 Car Attached Garage
- Front Facing Garage
- Garage Door Opener
Home Design
- Colonial Architecture
- Slab Foundation
- Shingle Roof
- Vinyl Siding
- Brick Front
Interior Spaces
- 2,081 Sq Ft Home
- Property has 3 Levels
- Traditional Floor Plan
- Chair Railings
- Crown Molding
- High Ceiling
- Ceiling Fan
- Recessed Lighting
- Gas Fireplace
- Family Room Off Kitchen
- Living Room
- Formal Dining Room
- Laundry on main level
- Attic
Kitchen
- Breakfast Area or Nook
- Eat-In Kitchen
- Built-In Range
- Ice Maker
- Dishwasher
- Upgraded Countertops
- Disposal
Flooring
- Wood
- Carpet
Bedrooms and Bathrooms
- 4 Bedrooms
- En-Suite Primary Bedroom
- En-Suite Bathroom
Unfinished Basement
- Walk-Out Basement
- Basement Windows
Outdoor Features
- Deck
- Shed
- Rain Gutters
Schools
- Bonnie Brae Elementary School
- Robinson Secondary Middle School
- Robinson Secondary High School
Utilities
- Forced Air Heating and Cooling System
- Vented Exhaust Fan
- Underground Utilities
- Natural Gas Water Heater
Listing and Financial Details
- Tax Lot 342
- Assessor Parcel Number 0771 06 0342
Community Details
Overview
- No Home Owners Association
- Built by Foster Brothers
- Middleridge Subdivision, Braddock Colonial Floorplan
Recreation
- Community Pool
Map
Home Values in the Area
Average Home Value in this Area
Property History
| Date | Event | Price | Change | Sq Ft Price |
|---|---|---|---|---|
| 02/07/2025 02/07/25 | Sold | $940,000 | +3.1% | $452 / Sq Ft |
| 01/11/2025 01/11/25 | Pending | -- | -- | -- |
| 01/10/2025 01/10/25 | For Sale | $912,000 | -- | $438 / Sq Ft |
Tax History
| Year | Tax Paid | Tax Assessment Tax Assessment Total Assessment is a certain percentage of the fair market value that is determined by local assessors to be the total taxable value of land and additions on the property. | Land | Improvement |
|---|---|---|---|---|
| 2024 | $8,692 | $750,290 | $280,000 | $470,290 |
| 2023 | $8,354 | $740,240 | $280,000 | $460,240 |
| 2022 | $7,804 | $682,470 | $255,000 | $427,470 |
| 2021 | $7,364 | $627,510 | $235,000 | $392,510 |
| 2020 | $7,132 | $602,650 | $230,000 | $372,650 |
| 2019 | $7,014 | $592,650 | $220,000 | $372,650 |
| 2018 | $6,537 | $568,460 | $210,000 | $358,460 |
| 2017 | $6,600 | $568,460 | $210,000 | $358,460 |
| 2016 | $6,248 | $539,330 | $200,000 | $339,330 |
| 2015 | $6,019 | $539,330 | $200,000 | $339,330 |
| 2014 | $5,870 | $527,130 | $200,000 | $327,130 |
Mortgage History
| Date | Status | Loan Amount | Loan Type |
|---|---|---|---|
| Open | $648,000 | VA | |
| Closed | $648,000 | VA | |
| Previous Owner | $50,000 | Stand Alone Second | |
| Previous Owner | $402,500 | New Conventional | |
| Previous Owner | $397,000 | New Conventional | |
| Previous Owner | $417,000 | New Conventional | |
| Previous Owner | $225,150 | New Conventional |
Deed History
| Date | Type | Sale Price | Title Company |
|---|---|---|---|
| Deed | $940,000 | First American Title | |
| Deed | $940,000 | First American Title | |
| Deed | $237,000 | -- |
Similar Homes in Fairfax, VA
Source: Bright MLS
MLS Number: VAFX2213226
APN: 0771-06-0342
- 10794 Adare Dr
- 5516 Yellow Rail Ct
- 5580 Ann Peake Dr
- 10655 John Ayres Dr
- 5556 Ann Peake Dr
- 10937 Adare Dr
- 5717 Oak Apple Ct
- 5340 Jennifer Dr
- 0 Joshua Davis Ct
- 10414 Pearl St
- 5610 Summer Oak Way
- 5506 Inverness Woods Ct
- 10388 Hampshire Green Ave
- 5400 New London Park Dr
- 5250 Ridge Ct
- 5364 Laura Belle Ln
- 10326 Collingham Dr
- 10909 Carters Oak Way
- 5810 Hannora Ln
- 10316 Collingham Dr
