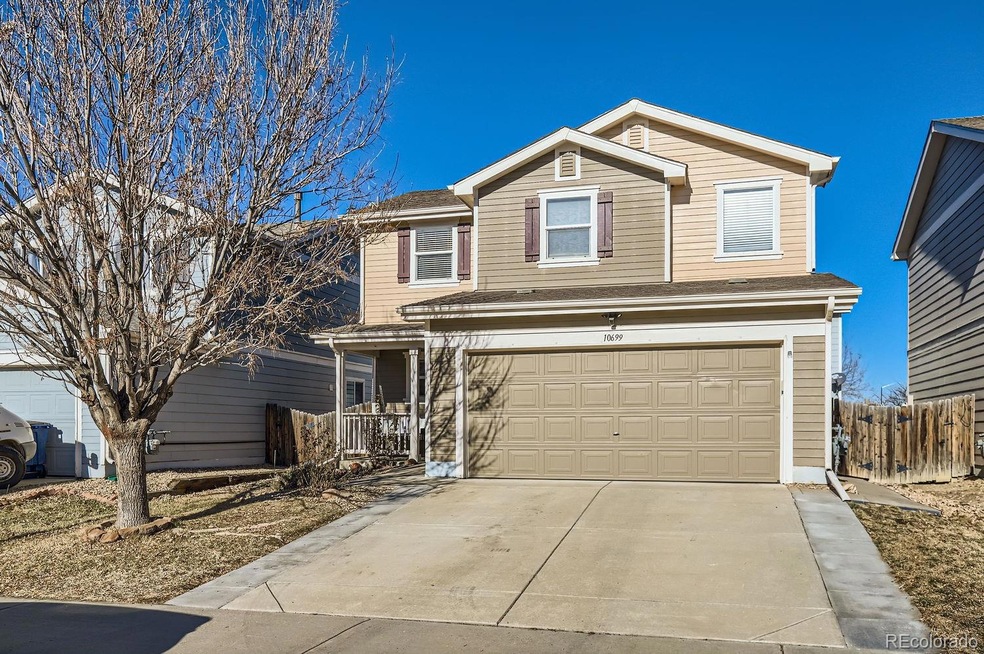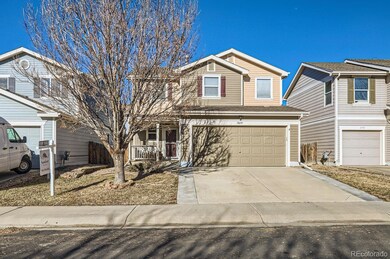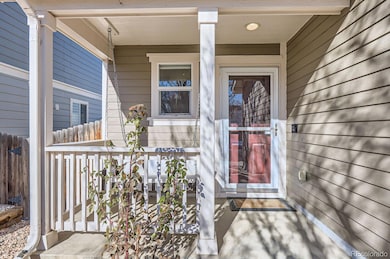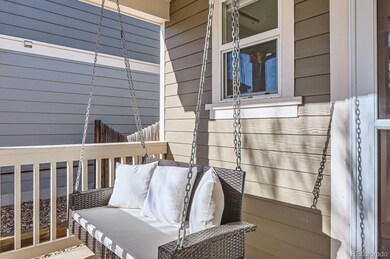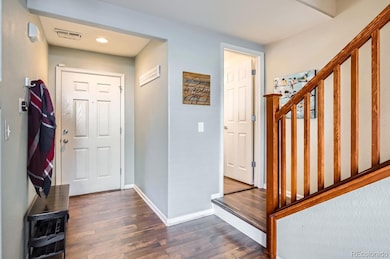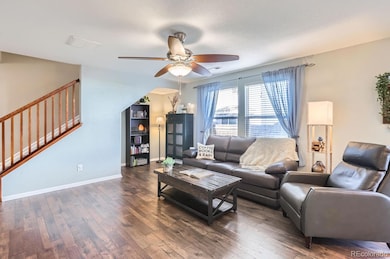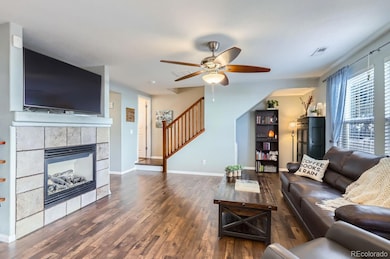
10699 Durango Place Longmont, CO 80504
Highlights
- Open Floorplan
- Loft
- Breakfast Area or Nook
- Traditional Architecture
- Private Yard
- Front Porch
About This Home
As of February 2025This exceptional 3-bedroom, 2.5-bath home offers the perfect blend of comfort, style, and functionality. The spacious main level features an open-concept floor plan centered around a cozy gas fireplace, creating an inviting space for both entertaining and relaxing. The kitchen is a standout, with abundant cabinetry, ample counter space, a large pantry, and a welcoming eat-in dining area ideal for casual meals or hosting guests. Upstairs, the primary suite is a serene retreat, complete with a private ensuite bath, a walk-in closet, and stunning mountain views. The secondary bedrooms are generously sized, complemented by a versatile loft and plenty of storage. The 2-car garage provides ample room for vehicles, tools, or recreational gear. Outside, the private, fenced backyard features charming garden beds, offering a tranquil setting for entertaining, gardening, or simply unwinding. Additional upgrades include fresh exterior paint, durable LVP flooring, newer carpet, and close proximity to Boulder, I-25, and the Idaho Creek community park. This meticulously maintained home is move-in ready and waiting to welcome you.
Last Agent to Sell the Property
Farmhouse Realty Brokerage Email: gantt4homes@gmail.com,970-218-6074 License #100056020
Home Details
Home Type
- Single Family
Est. Annual Taxes
- $2,415
Year Built
- Built in 2005
Lot Details
- 2,614 Sq Ft Lot
- Property is Fully Fenced
- Front and Back Yard Sprinklers
- Private Yard
- Garden
HOA Fees
- $70 Monthly HOA Fees
Parking
- 2 Car Attached Garage
Home Design
- Traditional Architecture
- Slab Foundation
- Frame Construction
- Composition Roof
- Wood Siding
Interior Spaces
- 1,371 Sq Ft Home
- 2-Story Property
- Open Floorplan
- Ceiling Fan
- Gas Fireplace
- Window Treatments
- Living Room with Fireplace
- Loft
- Fire and Smoke Detector
Kitchen
- Breakfast Area or Nook
- Eat-In Kitchen
- Oven
- Microwave
- Dishwasher
- Laminate Countertops
Flooring
- Carpet
- Laminate
Bedrooms and Bathrooms
- 3 Bedrooms
- Walk-In Closet
Laundry
- Laundry Room
- Dryer
- Washer
Outdoor Features
- Rain Gutters
- Front Porch
Schools
- Centennial Elementary School
- Coal Ridge Middle School
- Mead High School
Utilities
- Forced Air Heating and Cooling System
- Heating System Uses Natural Gas
- High Speed Internet
- Cable TV Available
Listing and Financial Details
- Exclusions: The seller’s personal property, including the TV, TV mounts, garage refrigerator and freezer, woodworking tools and items, garage cabinets and lighting, safe, front porch swing, backyard storage shed, Nest thermostat, Ring doorbell, interior and exterior cameras, and loft shelving, will be excluded.
- Assessor Parcel Number R1670802
Community Details
Overview
- Association fees include irrigation, recycling, trash
- Idaho Creek Association, Phone Number (866) 473-2573
- Idaho Creek Subdivision
Recreation
- Community Playground
Map
Home Values in the Area
Average Home Value in this Area
Property History
| Date | Event | Price | Change | Sq Ft Price |
|---|---|---|---|---|
| 02/21/2025 02/21/25 | Sold | $455,000 | +3.4% | $332 / Sq Ft |
| 01/17/2025 01/17/25 | For Sale | $439,900 | +33.3% | $321 / Sq Ft |
| 09/16/2019 09/16/19 | Off Market | $330,000 | -- | -- |
| 06/17/2019 06/17/19 | Sold | $330,000 | +4.8% | $241 / Sq Ft |
| 05/09/2019 05/09/19 | For Sale | $315,000 | -- | $230 / Sq Ft |
Tax History
| Year | Tax Paid | Tax Assessment Tax Assessment Total Assessment is a certain percentage of the fair market value that is determined by local assessors to be the total taxable value of land and additions on the property. | Land | Improvement |
|---|---|---|---|---|
| 2024 | $2,316 | $29,410 | $5,760 | $23,650 |
| 2023 | $2,316 | $29,700 | $5,820 | $23,880 |
| 2022 | $2,034 | $21,590 | $4,450 | $17,140 |
| 2021 | $2,073 | $22,220 | $4,580 | $17,640 |
| 2020 | $1,995 | $21,570 | $3,040 | $18,530 |
| 2019 | $2,018 | $21,570 | $3,040 | $18,530 |
| 2018 | $1,631 | $17,640 | $3,020 | $14,620 |
| 2017 | $1,565 | $17,640 | $3,020 | $14,620 |
| 2016 | $1,304 | $14,610 | $2,150 | $12,460 |
| 2015 | $1,261 | $14,610 | $2,150 | $12,460 |
| 2014 | $997 | $11,570 | $1,990 | $9,580 |
Mortgage History
| Date | Status | Loan Amount | Loan Type |
|---|---|---|---|
| Open | $441,350 | New Conventional | |
| Previous Owner | $320,400 | New Conventional | |
| Previous Owner | $320,100 | New Conventional | |
| Previous Owner | $249,600 | New Conventional | |
| Previous Owner | $32,000 | Unknown | |
| Previous Owner | $178,164 | FHA | |
| Previous Owner | $138,781 | New Conventional |
Deed History
| Date | Type | Sale Price | Title Company |
|---|---|---|---|
| Special Warranty Deed | $455,000 | Land Title | |
| Warranty Deed | -- | None Listed On Document | |
| Warranty Deed | $330,000 | Ascendant Title Inc | |
| Corporate Deed | $173,477 | Security Title |
Similar Homes in Longmont, CO
Source: REcolorado®
MLS Number: 2108366
APN: R1670802
- 10703 Butte Dr
- 10699 Butte Dr
- 10910 Turner Blvd Unit 127
- 10910 Turner Blvd Unit 133
- 10910 Turner Blvd Unit 203
- 10433 Forester Place
- 10591 Forester Place
- 10589 Durango Place
- 10752 County Road 7
- 0 Business Park Cir
- 0 Del Camino Business Park Lot 1 Unit 986024
- 9746 County Road 7
- 0 E I-25 Frontage Rd
- 4737 Sandy Ridge Ave
- 4814 Monarch Dr
- 4874 Sandy Ridge Ave
- 4964 Shenandoah Ave
- 4789 County Road 24 3 4
- 3545 Cottonwood Cir
- 0 County Road 5 1 2
