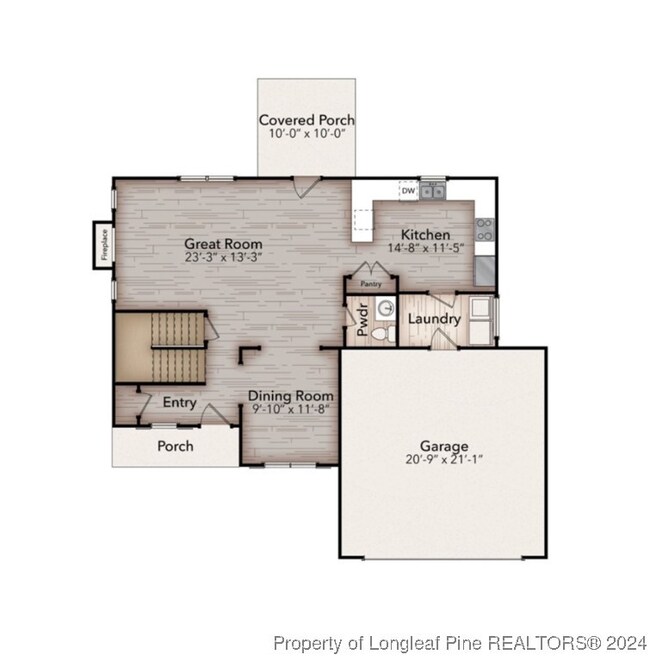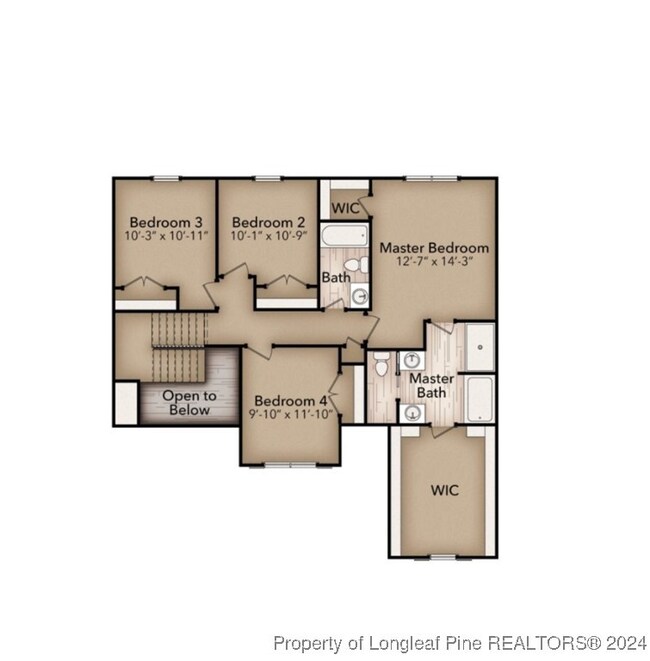
107 Magnolia Grove Way Cameron, NC 28326
Highlights
- New Construction
- Great Room
- Cul-De-Sac
- Open Floorplan
- Formal Dining Room
- Front Porch
About This Home
As of March 2025The Rand by Precision Custom Homes. This gorgeous 2 home features 3-4 bed/2.5 bath. Gourmet Kitchen with custom cabinets, soft close drawers, quartz countertops, custom range hood, 5 piece stainless appliance package including built-in wine/beverage and brand name side by side fridge. Opens to a huge Great room, formal dining & 2 story entry foyer, Laundry downstairs. All bedrooms upstairs. Interior is finished out with the Architect Design Inspiration. Every detail meticulously designed with impeccable style! Please note: Floor plan may vary slightly. Photos are of similar home w/Oracle DI and for representation only; may include options, upgrades or elevations not included in this home. To create your own build on a different lot, visit the builders app: https://myhome.anewgo.com/client/precisioncustomhomes **Builder will pay $2500 towards closing cost with approved lender; lender will contribute .5% of the loan amount toward closing costs (*subject to terms)
Home Details
Home Type
- Single Family
Year Built
- Built in 2025 | New Construction
Lot Details
- 0.48 Acre Lot
- Cul-De-Sac
- Street terminates at a dead end
- Cleared Lot
HOA Fees
- $38 Monthly HOA Fees
Parking
- 2 Car Attached Garage
Home Design
- Slab Foundation
- Board and Batten Siding
- Vinyl Siding
Interior Spaces
- 2,090 Sq Ft Home
- 2-Story Property
- Open Floorplan
- Ceiling Fan
- Electric Fireplace
- Blinds
- Entrance Foyer
- Great Room
- Family Room
- Formal Dining Room
- Utility Room
- Fire and Smoke Detector
Kitchen
- Range Hood
- Microwave
- Dishwasher
Flooring
- Carpet
- Laminate
- Ceramic Tile
Bedrooms and Bathrooms
- 4 Bedrooms
- En-Suite Primary Bedroom
- Walk-In Closet
- Double Vanity
- Private Water Closet
- Bathtub with Shower
Laundry
- Laundry on main level
- Washer and Dryer Hookup
Schools
- Highland Middle School
- Western Harnett High School
Utilities
- Central Air
- Septic Tank
Additional Features
- Energy-Efficient Appliances
- Front Porch
Community Details
- Magnolia Hills Owners Association
- Magnolia Hills Subdivision
Listing and Financial Details
- Exclusions: staging items
- Home warranty included in the sale of the property
- Assessor Parcel Number 9567-21-8865
- Seller Considering Concessions
Map
Home Values in the Area
Average Home Value in this Area
Property History
| Date | Event | Price | Change | Sq Ft Price |
|---|---|---|---|---|
| 03/21/2025 03/21/25 | Sold | $356,925 | 0.0% | $171 / Sq Ft |
| 10/30/2024 10/30/24 | Pending | -- | -- | -- |
| 10/30/2024 10/30/24 | For Sale | $356,925 | -- | $171 / Sq Ft |
Similar Homes in Cameron, NC
Source: Longleaf Pine REALTORS®
MLS Number: 734195
- 108 Magnolia Grove Way
- 115 Mahogany Ct
- 496 Persimmon Tree Dr
- 23 Pomegranate Ct
- 165 Mahogany Ct
- 37 Pomegranate Ct
- 145 Mahogany Ct
- 186 Mahogany Ct
- 201 Persimmon Tree Dr
- 55 Pomegranate Ct
- 181 Persimmon Tree Dr
- 73 Pomegranate Ct
- 78 Myrtle Oak Dr
- 71 Persimmon Tree Dr
- 461 Ponderosa Trail
- 279 Ponderosa Trail





