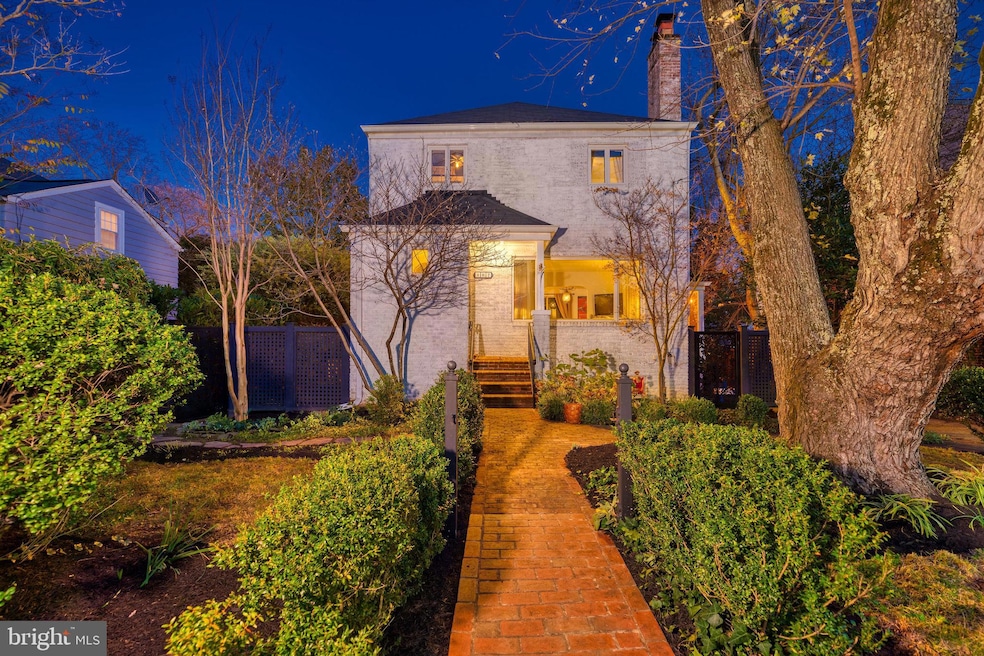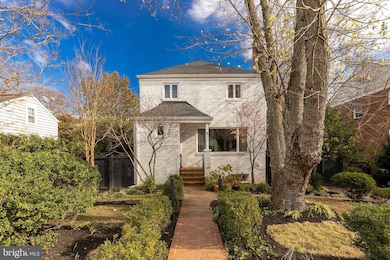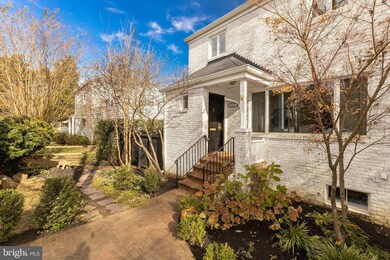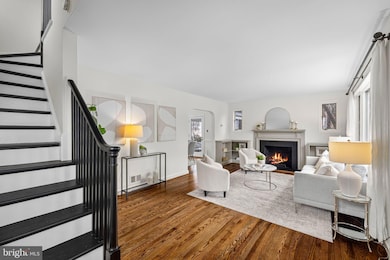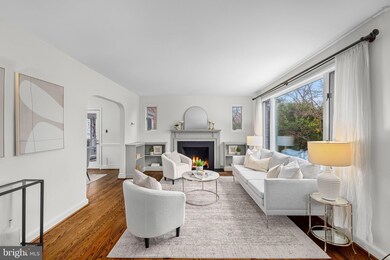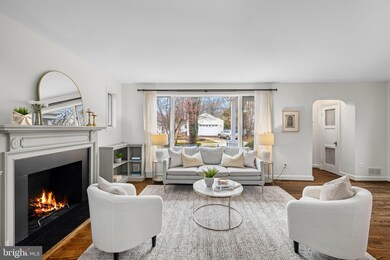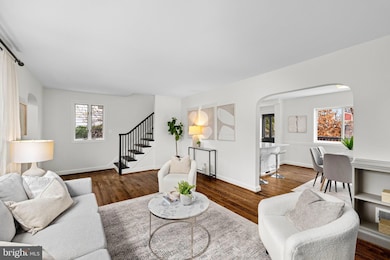
107 S Kensington St Arlington, VA 22204
Glencarlyn NeighborhoodHighlights
- Gourmet Kitchen
- Colonial Architecture
- Recreation Room
- Washington Liberty High School Rated A+
- Deck
- 4-minute walk to Carlin Hall Community Center
About This Home
As of March 2025Updated throughout while still retaining its charm and character, this brick colonial in sought after Glencarlyn offers three light-filled levels. The main level features newly refinished hardwood floors throughout, with the living room with a wood-burning fireplace, built-ins and an archway leading to the dining room. This room provides access to the screened-in porch and opens to the gourmet kitchen with quartz countertops, stainless steel appliances including a Bertazzoni range, and a breakfast bar. Upstairs, the primary bedroom provides an en suite bath with two additional bedrooms and a newly renovated hall bath with zellige tile completes this level. The walkout lower level offers a recreation room, a recently updated finished storage room, a full bath and a laundry room. Outside, there is a newly expanded rear deck that overlooks the fully-fenced backyard. Only a few blocks from the Glencarlyn Library, Long Branch Nature Center, Glencarlyn Park and Four Mile Run Trail, it's an easy drive to DC, Alexandria and Tysons. Offer deadline of Monday, 2/24 at noon.
Home Details
Home Type
- Single Family
Est. Annual Taxes
- $6,132
Year Built
- Built in 1948
Lot Details
- 5,800 Sq Ft Lot
- Property is in excellent condition
- Property is zoned R-6, R-6 1-FAMI
Home Design
- Colonial Architecture
- Brick Exterior Construction
- Shingle Roof
Interior Spaces
- Property has 3 Levels
- Traditional Floor Plan
- Built-In Features
- Chair Railings
- Ceiling Fan
- Recessed Lighting
- Wood Burning Fireplace
- Fireplace Mantel
- Casement Windows
- Living Room
- Formal Dining Room
- Recreation Room
- Storage Room
Kitchen
- Gourmet Kitchen
- Breakfast Area or Nook
- Gas Oven or Range
- Dishwasher
- Upgraded Countertops
- Disposal
Flooring
- Wood
- Carpet
Bedrooms and Bathrooms
- 3 Bedrooms
- En-Suite Primary Bedroom
- En-Suite Bathroom
- Bathtub with Shower
- Walk-in Shower
Laundry
- Laundry Room
- Laundry on lower level
- Dryer
- Washer
Improved Basement
- Heated Basement
- Walk-Out Basement
- Connecting Stairway
- Interior and Exterior Basement Entry
- Basement Windows
Parking
- 1 Parking Space
- 1 Driveway Space
Outdoor Features
- Deck
- Screened Patio
- Porch
Schools
- Carlin Springs Elementary School
- Kenmore Middle School
- Washington-Liberty High School
Utilities
- Forced Air Heating and Cooling System
- Natural Gas Water Heater
- Municipal Trash
Community Details
- No Home Owners Association
- Glencarlyn Subdivision
Listing and Financial Details
- Tax Lot B
- Assessor Parcel Number 21-018-003
Map
Home Values in the Area
Average Home Value in this Area
Property History
| Date | Event | Price | Change | Sq Ft Price |
|---|---|---|---|---|
| 03/07/2025 03/07/25 | Sold | $1,029,000 | +8.4% | $602 / Sq Ft |
| 02/24/2025 02/24/25 | Pending | -- | -- | -- |
| 02/20/2025 02/20/25 | For Sale | $949,000 | +32.7% | $555 / Sq Ft |
| 04/21/2017 04/21/17 | Sold | $715,000 | +2.3% | $418 / Sq Ft |
| 03/25/2017 03/25/17 | Pending | -- | -- | -- |
| 03/23/2017 03/23/17 | For Sale | $699,000 | -2.2% | $409 / Sq Ft |
| 03/23/2017 03/23/17 | Off Market | $715,000 | -- | -- |
| 03/11/2017 03/11/17 | Pending | -- | -- | -- |
| 03/09/2017 03/09/17 | For Sale | $699,000 | +7.5% | $409 / Sq Ft |
| 11/20/2014 11/20/14 | Sold | $650,000 | +0.2% | $380 / Sq Ft |
| 10/14/2014 10/14/14 | Pending | -- | -- | -- |
| 09/25/2014 09/25/14 | For Sale | $649,000 | -- | $380 / Sq Ft |
Tax History
| Year | Tax Paid | Tax Assessment Tax Assessment Total Assessment is a certain percentage of the fair market value that is determined by local assessors to be the total taxable value of land and additions on the property. | Land | Improvement |
|---|---|---|---|---|
| 2024 | $8,420 | $815,100 | $613,100 | $202,000 |
| 2023 | $8,138 | $790,100 | $603,100 | $187,000 |
| 2022 | $7,726 | $750,100 | $563,100 | $187,000 |
| 2021 | $7,301 | $708,800 | $525,000 | $183,800 |
| 2020 | $7,016 | $683,800 | $495,000 | $188,800 |
| 2019 | $6,725 | $655,500 | $465,000 | $190,500 |
| 2018 | $6,552 | $651,300 | $445,000 | $206,300 |
| 2017 | $6,281 | $624,400 | $410,000 | $214,400 |
| 2016 | $6,132 | $618,800 | $400,000 | $218,800 |
| 2015 | $5,610 | $563,300 | $400,000 | $163,300 |
| 2014 | $5,135 | $515,600 | $380,000 | $135,600 |
Mortgage History
| Date | Status | Loan Amount | Loan Type |
|---|---|---|---|
| Open | $823,200 | New Conventional | |
| Previous Owner | $572,000 | New Conventional | |
| Previous Owner | $552,500 | New Conventional | |
| Previous Owner | $254,300 | New Conventional | |
| Previous Owner | $290,000 | New Conventional | |
| Previous Owner | $143,250 | FHA |
Deed History
| Date | Type | Sale Price | Title Company |
|---|---|---|---|
| Deed | $1,029,000 | Lp Title | |
| Warranty Deed | $715,000 | Pinnacle Settlement Svcs Inc | |
| Warranty Deed | $650,000 | -- | |
| Deed | $440,000 | -- | |
| Deed | $145,000 | -- |
Similar Homes in the area
Source: Bright MLS
MLS Number: VAAR2052470
APN: 21-018-003
- 101 S Lexington St
- 5803 2nd St S
- 5815 2nd St S
- 5800 3rd St S
- 5817 2nd St S
- 5427 3rd St S
- 5100 1st St N
- 5613 5th Rd S
- 5941 4th St S
- 5924 Kimble Ct
- 5931 1st St S
- 3101 S Manchester St Unit 401
- 3101 S Manchester St Unit 112
- 3101 S Manchester St Unit 620
- 3101 S Manchester St Unit 901
- 4 S Manchester St
- 5634 6th St N
- 5051 7th Rd S Unit 201
- 5009 7th Rd S Unit 101
- 621 N Kensington St
