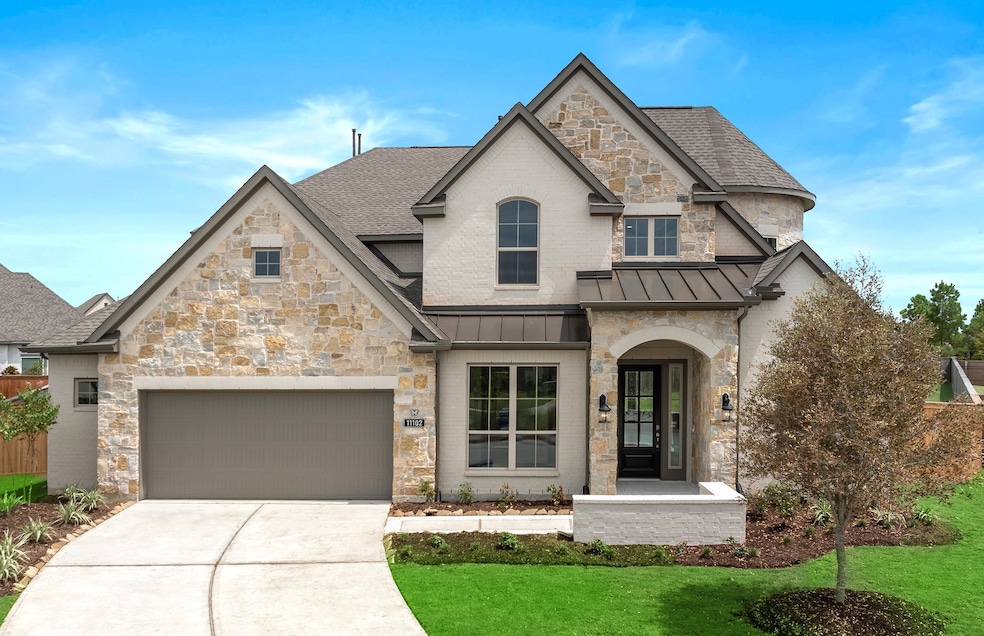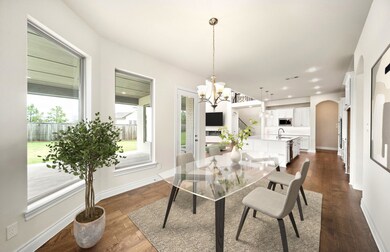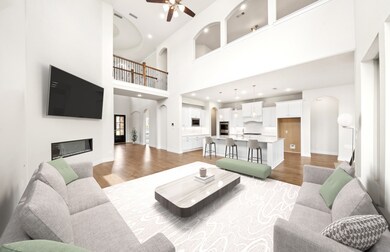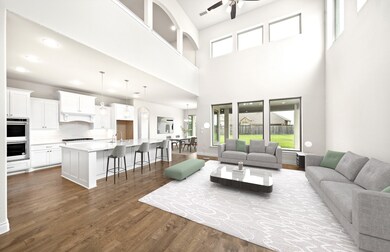
10710 Flamingo Feather Ct Cypress, TX 77433
Bridgeland NeighborhoodEstimated payment $5,652/month
Highlights
- Tennis Courts
- Under Construction
- Traditional Architecture
- Home Theater
- Deck
- Wood Flooring
About This Home
2-story home features an entry with 21' ceilings that extend past study. Oversized 17'x23' family room with 21' ceilings, corner electric fireplace, and full wall of windows. Open kitchen features 42" cabinets and high-bar seating. Master bath includes a freestanding tub, separate shower, His & Hers vanities, and dual walk-in closets. Located upstairs are 3 bedrooms, 2 baths, theater room and a game room. Oversized 28' x 18' patio looks out to the backyard.
Home Details
Home Type
- Single Family
Year Built
- Built in 2025 | Under Construction
Lot Details
- 9,225 Sq Ft Lot
- West Facing Home
- Corner Lot
- Sprinkler System
- Side Yard
HOA Fees
- $113 Monthly HOA Fees
Parking
- 3 Car Garage
- Tandem Garage
Home Design
- Traditional Architecture
- Brick Exterior Construction
- Slab Foundation
- Composition Roof
- Cement Siding
- Stone Siding
Interior Spaces
- 3,799 Sq Ft Home
- 2-Story Property
- Electric Fireplace
- Family Room Off Kitchen
- Living Room
- Combination Kitchen and Dining Room
- Home Theater
- Home Office
- Game Room
- Utility Room
- Washer and Electric Dryer Hookup
- Security System Owned
Kitchen
- Breakfast Bar
- Walk-In Pantry
- Double Oven
- Gas Cooktop
- Microwave
- Dishwasher
- Kitchen Island
- Disposal
Flooring
- Wood
- Carpet
- Tile
Bedrooms and Bathrooms
- 5 Bedrooms
- En-Suite Primary Bedroom
- Double Vanity
- Single Vanity
- Soaking Tub
- Bathtub with Shower
- Separate Shower
Outdoor Features
- Tennis Courts
- Deck
- Covered patio or porch
Schools
- Richard T Mcreavy Elementary School
- Waller Junior High School
- Waller High School
Utilities
- Central Heating and Cooling System
- Heating System Uses Gas
Community Details
- Bridgeland Community Association, Phone Number (281) 304-1318
- Built by Ravenna Homes
- Bridgeland Subdivision
Map
Home Values in the Area
Average Home Value in this Area
Property History
| Date | Event | Price | Change | Sq Ft Price |
|---|---|---|---|---|
| 04/11/2025 04/11/25 | For Sale | $842,900 | -- | $222 / Sq Ft |
Similar Homes in Cypress, TX
Source: Houston Association of REALTORS®
MLS Number: 86760576
- 10714 Flamingo Feather Ct
- 10711 Flamingo Feather Ct
- 10711 Jacobina Ct
- 21727 Turkey Tangle Ct
- 21514 Sunny Riverbank Cir
- 21715 White Peacock Dr
- 21907 Old Savanna Dr
- 10931 White Mangrove Dr
- 10718 Yellow Wild Indigo Ln
- 10715 Rattlebox Ct
- 10723 Yellow Wild Indigo Ln
- 10722 Wild Blue Lupine Way
- 10726 Wild Blue Lupine Way
- 10710 Hedge Mustard Way
- 11118 Pale Tipped Way
- 11134 Pale Tipped Way
- 11119 Plateau Oak Dr
- 12714 Bottomland Forest Trail
- 12334 Liberty Village Dr
- 21718 Swift Flier Ln






