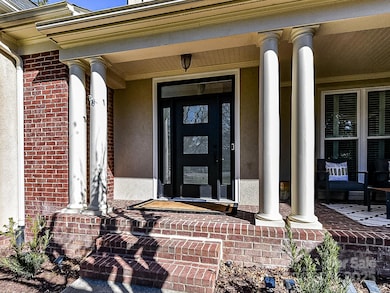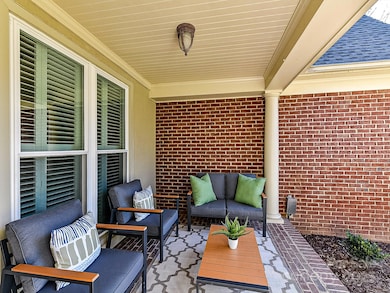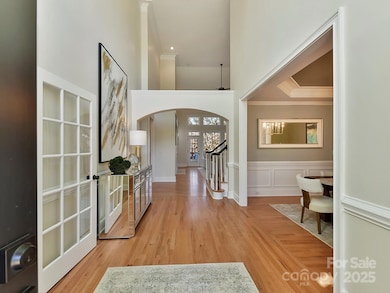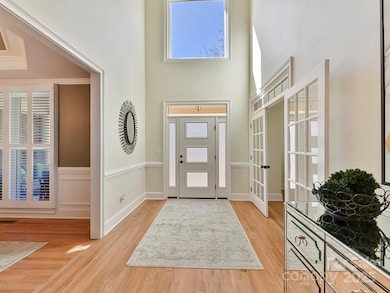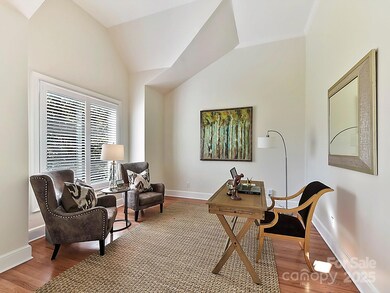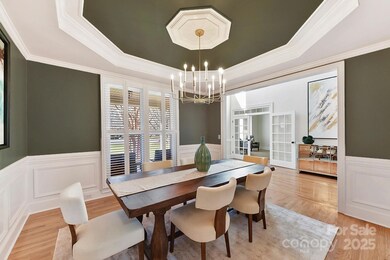
10718 Lederer Ave Charlotte, NC 28277
Ballantyne NeighborhoodHighlights
- Golf Course Community
- Community Cabanas
- Clubhouse
- Ballantyne Elementary Rated A-
- Fitness Center
- Deck
About This Home
As of March 2025Welcome to this stunning BCC home! Upon entry is the grand 2 story foyer flanked by an office w/glass French doors & DR with striking chandelier (2024). The main level boasts a generously sized Primary suite, complete w/updated bath showcasing a glass-enclosed shower, dual vanity, freestanding soaking tub, & custom closet. The open 2 story great room, features a gas fp & built-in cabinetry. Updated kitchen (2024), boasts quartz countertops & backsplash, sstl appliances (2024), & freshly painted cabinets, all enhanced by modern lighting. The main level also includes a laundry room w/hardwood flooring (2024) & additional full bath. The upper level offers 3 spacious bedrooms, bonus room, & 2 updated full baths. The expansive LL, features a bedroom, full bath, exercise/flex room, & a family room w/FP, alongside a bar area in the generous Rec room. French door leads to a covered patio & large, shaded backyard. Photos will be uploaded Thursday *Country Club amenities req. membership
Last Agent to Sell the Property
Helen Adams Realty Brokerage Email: tkistler@helenadamsrealty.com License #304772

Home Details
Home Type
- Single Family
Est. Annual Taxes
- $8,233
Year Built
- Built in 1998
Lot Details
- Lot Dimensions are 112x169x93x182
- Irrigation
- Wooded Lot
- Property is zoned MX-1
HOA Fees
- $168 Monthly HOA Fees
Parking
- 3 Car Attached Garage
- Electric Vehicle Home Charger
- Garage Door Opener
- Driveway
Home Design
- Transitional Architecture
- Brick Exterior Construction
- Stucco
Interior Spaces
- 3-Story Property
- Wet Bar
- Gas Fireplace
- Window Screens
- French Doors
- Pull Down Stairs to Attic
Kitchen
- Built-In Oven
- Gas Cooktop
- Down Draft Cooktop
- Microwave
- Dishwasher
- Kitchen Island
- Disposal
Flooring
- Bamboo
- Wood
- Tile
Bedrooms and Bathrooms
- Walk-In Closet
- 5 Full Bathrooms
Laundry
- Laundry Room
- Dryer
Finished Basement
- Walk-Out Basement
- Interior and Exterior Basement Entry
- Basement Storage
- Natural lighting in basement
Outdoor Features
- Pond
- Deck
- Covered patio or porch
Schools
- Ballantyne Elementary School
- Community House Middle School
- Ardrey Kell High School
Utilities
- Central Air
- Heating System Uses Natural Gas
- Gas Water Heater
- Fiber Optics Available
- Cable TV Available
Listing and Financial Details
- Assessor Parcel Number 223-182-14
Community Details
Overview
- First Services Residential Association, Phone Number (704) 805-1781
- Ballantyne Country Club Subdivision
- Mandatory home owners association
Recreation
- Golf Course Community
- Tennis Courts
- Sport Court
- Community Playground
- Fitness Center
- Community Cabanas
- Community Pool
- Putting Green
- Dog Park
- Trails
Additional Features
- Clubhouse
- Card or Code Access
Map
Home Values in the Area
Average Home Value in this Area
Property History
| Date | Event | Price | Change | Sq Ft Price |
|---|---|---|---|---|
| 03/07/2025 03/07/25 | Sold | $1,525,000 | 0.0% | $290 / Sq Ft |
| 03/04/2025 03/04/25 | For Sale | $1,525,000 | 0.0% | $290 / Sq Ft |
| 01/30/2025 01/30/25 | For Sale | $1,525,000 | -- | $290 / Sq Ft |
| 01/30/2025 01/30/25 | Pending | -- | -- | -- |
Tax History
| Year | Tax Paid | Tax Assessment Tax Assessment Total Assessment is a certain percentage of the fair market value that is determined by local assessors to be the total taxable value of land and additions on the property. | Land | Improvement |
|---|---|---|---|---|
| 2023 | $8,233 | $1,067,000 | $261,300 | $805,700 |
| 2022 | $6,977 | $710,000 | $205,000 | $505,000 |
| 2021 | $6,966 | $710,000 | $205,000 | $505,000 |
| 2020 | $6,959 | $710,000 | $205,000 | $505,000 |
| 2019 | $6,943 | $710,000 | $205,000 | $505,000 |
| 2018 | $7,062 | $532,700 | $118,800 | $413,900 |
| 2017 | $6,958 | $532,700 | $118,800 | $413,900 |
| 2016 | $6,949 | $532,700 | $118,800 | $413,900 |
| 2015 | $6,937 | $532,700 | $118,800 | $413,900 |
| 2014 | $6,984 | $538,900 | $125,000 | $413,900 |
Mortgage History
| Date | Status | Loan Amount | Loan Type |
|---|---|---|---|
| Open | $1,220,000 | New Conventional | |
| Closed | $1,220,000 | New Conventional | |
| Previous Owner | $280,000 | Credit Line Revolving | |
| Previous Owner | $571,000 | New Conventional | |
| Previous Owner | $406,492 | New Conventional | |
| Previous Owner | $417,000 | Unknown | |
| Previous Owner | $278,300 | Credit Line Revolving | |
| Previous Owner | $333,701 | Purchase Money Mortgage | |
| Previous Owner | $97,000 | Credit Line Revolving | |
| Previous Owner | $450,000 | Unknown | |
| Previous Owner | $362,950 | Purchase Money Mortgage | |
| Closed | $100,000 | No Value Available |
Deed History
| Date | Type | Sale Price | Title Company |
|---|---|---|---|
| Warranty Deed | $1,525,000 | Blueprint Title | |
| Warranty Deed | $1,525,000 | Blueprint Title | |
| Warranty Deed | $680,000 | -- | |
| Warranty Deed | $454,000 | -- |
Similar Homes in Charlotte, NC
Source: Canopy MLS (Canopy Realtor® Association)
MLS Number: 4216994
APN: 223-182-14
- 8111 Sealey Ct
- 9730 Briarwick Ln
- 15603 McCullers Ct
- 11031 Harrisons Crossing Ave
- 11005 Cobb Creek Ct
- 15618 Frohock Place
- 10940 Wild Dove Ln
- 11424 Stonebriar Dr
- 6816 Charter Hills Rd
- 8534 Headford Rd
- 8523 Headford Rd
- 6325 Hawkwood Ln
- 6319 High Creek Ct
- 8929 Bryant Field Cir
- 11539 Delores Ferguson Ln
- 10700 Summitt Tree Ct
- 8405 Olde Troon Dr Unit 4A
- 11346 Olde Turnbury Ct Unit 29D
- 12312 Landry Renee Place Unit 35
- 11406 Olde Turnbury Ct Unit 17B

