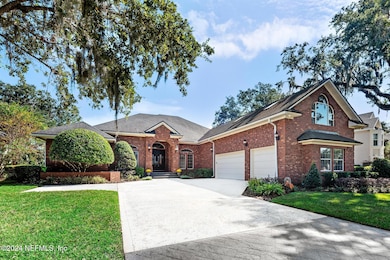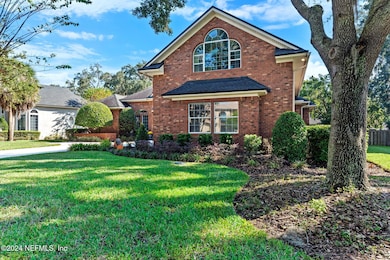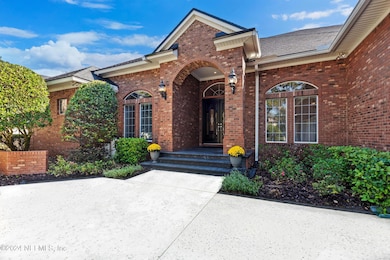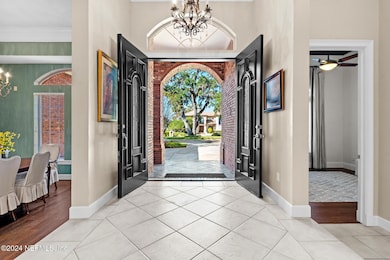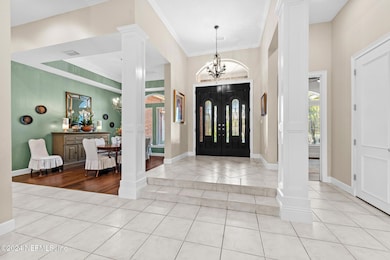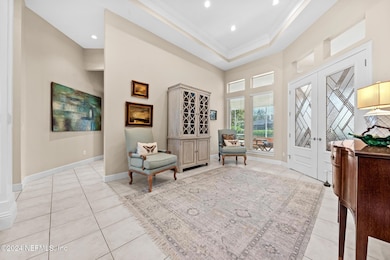
10743 Waverly Bluff Way Jacksonville, FL 32223
Mandarin NeighborhoodEstimated payment $9,155/month
Highlights
- Open Floorplan
- Traditional Architecture
- 2 Fireplaces
- Mandarin High School Rated A-
- Wood Flooring
- Breakfast Area or Nook
About This Home
Fabulous custom pool home in the heart of Mandarin in a beautiful cul de sac setting right across from the St. Johns River. This 4,660 sf home with 5 bedrooms, 4 1/2 baths (including pool bath), complete with office and bonus room, has it all while sitting in a spectacular location and neighborhood. Recent upgrades include: pool and spa resurfaced last year including new tile and all new pool equipment (wifi-enabled), master bath renovated in recent years with marble throughout and new custom cabinetry, features pecky cypress tongue and groove ceiling, bonus room with custom entertainment built-ins and desk space for work or study. The newly renovated laundry/mudroom includes additional storage and pantry space. Spacious 3-car garage upgraded with Shark Coatings and features a work area.
Home Details
Home Type
- Single Family
Est. Annual Taxes
- $8,851
Year Built
- Built in 1997
Lot Details
- 0.32 Acre Lot
HOA Fees
- $73 Monthly HOA Fees
Parking
- 3 Car Garage
- Garage Door Opener
Home Design
- Traditional Architecture
Interior Spaces
- 4,660 Sq Ft Home
- 2-Story Property
- Open Floorplan
- Ceiling Fan
- 2 Fireplaces
- Entrance Foyer
- Smart Thermostat
Kitchen
- Breakfast Area or Nook
- Eat-In Kitchen
- Breakfast Bar
- Convection Oven
- Electric Oven
- Induction Cooktop
- Microwave
- Dishwasher
- Kitchen Island
- Disposal
Flooring
- Wood
- Tile
Bedrooms and Bathrooms
- 5 Bedrooms
- Split Bedroom Floorplan
- Walk-In Closet
- Jack-and-Jill Bathroom
- Bathtub With Separate Shower Stall
Laundry
- Laundry on lower level
- Stacked Washer and Dryer
Pool
- Gas Heated Pool
- Saltwater Pool
Utilities
- Central Heating and Cooling System
- 200+ Amp Service
- Electric Water Heater
Community Details
- Waverly Home Owner's Association
- Waverly Subdivision
Listing and Financial Details
- Assessor Parcel Number 1560377110
Map
Home Values in the Area
Average Home Value in this Area
Tax History
| Year | Tax Paid | Tax Assessment Tax Assessment Total Assessment is a certain percentage of the fair market value that is determined by local assessors to be the total taxable value of land and additions on the property. | Land | Improvement |
|---|---|---|---|---|
| 2024 | $8,851 | $537,646 | -- | -- |
| 2023 | $8,851 | $521,987 | $0 | $0 |
| 2022 | $8,131 | $506,784 | $0 | $0 |
| 2021 | $8,096 | $492,024 | $0 | $0 |
| 2020 | $8,026 | $485,231 | $0 | $0 |
| 2019 | $7,949 | $474,322 | $0 | $0 |
| 2018 | $7,860 | $465,478 | $80,000 | $385,478 |
| 2017 | $8,227 | $480,606 | $0 | $0 |
| 2016 | $8,195 | $470,721 | $0 | $0 |
| 2015 | $8,280 | $467,449 | $0 | $0 |
| 2014 | $8,299 | $463,740 | $0 | $0 |
Property History
| Date | Event | Price | Change | Sq Ft Price |
|---|---|---|---|---|
| 02/25/2025 02/25/25 | Price Changed | $1,495,000 | -6.3% | $321 / Sq Ft |
| 11/06/2024 11/06/24 | For Sale | $1,595,000 | -- | $342 / Sq Ft |
Deed History
| Date | Type | Sale Price | Title Company |
|---|---|---|---|
| Warranty Deed | $565,000 | Attorney |
Mortgage History
| Date | Status | Loan Amount | Loan Type |
|---|---|---|---|
| Closed | $47,000 | Credit Line Revolving | |
| Previous Owner | $417,000 | New Conventional |
Similar Homes in Jacksonville, FL
Source: realMLS (Northeast Florida Multiple Listing Service)
MLS Number: 2054022
APN: 156037-7110
- 2619 Wrightson Dr
- 2635 Spreading Oaks Ln
- 2719 Scott Mill Ln
- 2501 Scott Mill Dr S
- 10919 Scott Mill Rd
- 2612 Kirkwood Cove Ln
- 2530 Kirkwood Cove Ln
- 2807 Scott Mill Place
- 10566 Scott Mill Rd
- 2846 Claire Ln
- 2815 Sylvan Ln S
- 2847 Lake Vista Rd
- 11368 Shady Brook Ln
- 2850 Spanish Cove Trail
- 11439 Saxon Ct
- 2811 Casa Del Rio Terrace
- 11066 Fairbanks Grant Rd W
- 11550 Mandarin Cove Ln
- 3032 Delor Dr
- 10412 Big Tree Cir W

