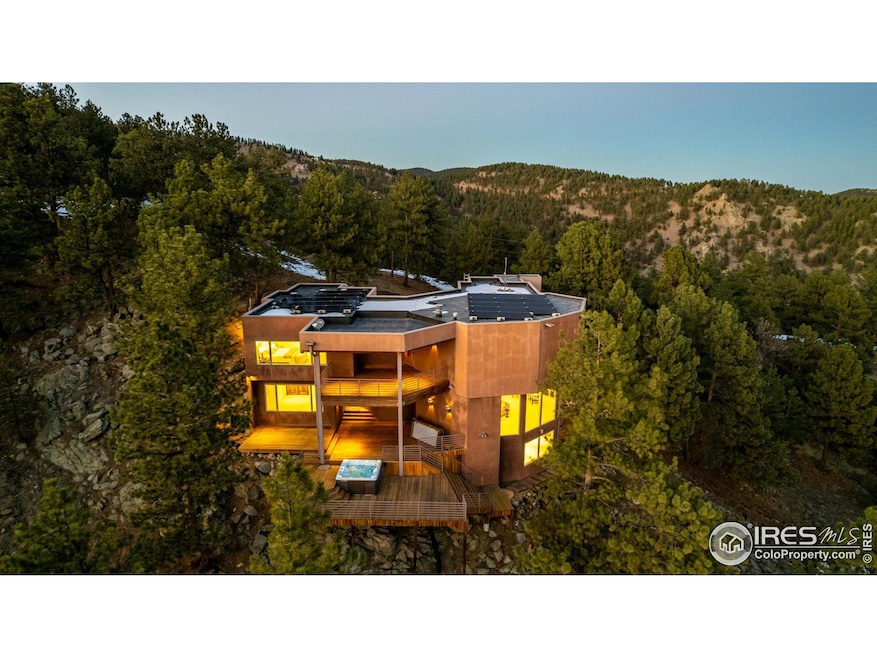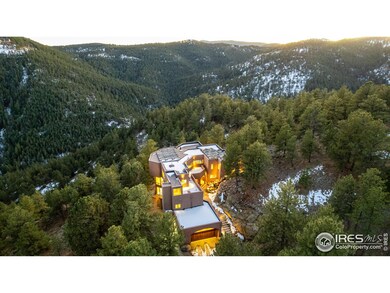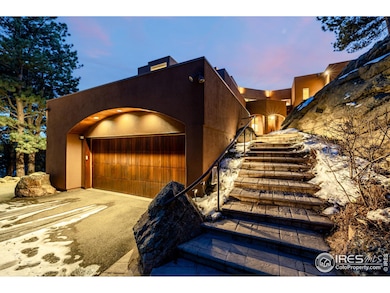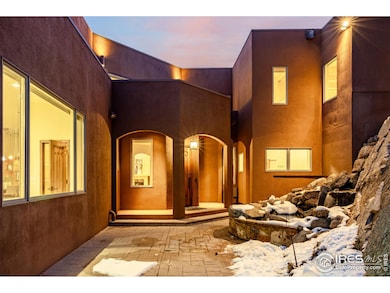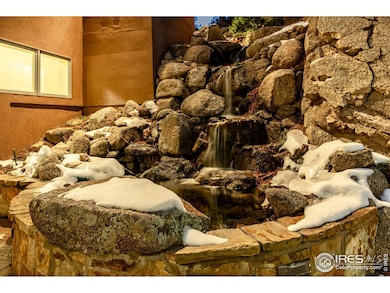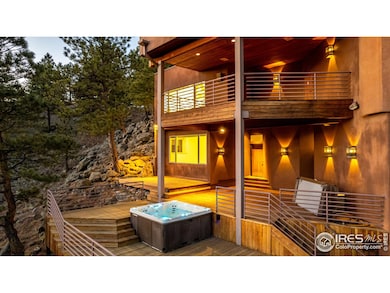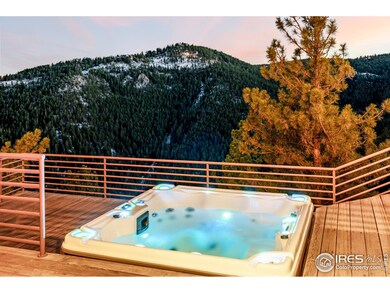Prepare to be mesmerized by this magnificent 13+ acre custom estate, nestled within the prestigious Carriage Hill Gated Community featuring over 7 miles of private roads, ideal for walking, jogging, biking & scenic mountain bike trails. This is no ordinary property - it is a true masterpiece of sophisticated architecture, seamlessly blending with the surrounding natural beauty to create a sensational mountain paradise. You're captivated by the serene waterfall at the entrance that sets the tone for the extraordinary living experience that awaits. Step inside and be dazzled by the soaring 22-foot ceilings, which lend a grand & inspiring ambiance throughout the home.The interior is a testament to exquisite craftsmanship, boasting stunning Birds Eye maple cabinetry & elegant granite countertops. Expansive windows throughout the residence bring the outdoors in, allowing you to bask in the staggering views from every room. The primary suite is a true oasis, featuring a luxurious 5-piece bathroom, unparalleled views from every window, his & hers walking closets. The elevator takes you to all levels for your convenience. Entertaining is a thrilling experience, with strategically located decks & a hot tub that invite you to immerse yourself in the natural splendor. Both the living room & family room showcase impressive fireplaces, creating cozy & inviting spaces to gather & be captivated by the magical ambiance.This mountain heaven is just 10 minutes from North Boulder and a mere mile from the Anne U white trailhead, providing easy access to endless outdoor adventures. Prepare to be enchanted by the daily visits from local wildlife, as this property offers a true connection to the serene and untamed beauty of the Boulder Foothills.This is your chance to own a slice of paradise where luxury, nature, and convenience converge in a truly astounding package. Don't let this opportunity slip away - schedule your private tour today and let this captivating estate steal your heart.

