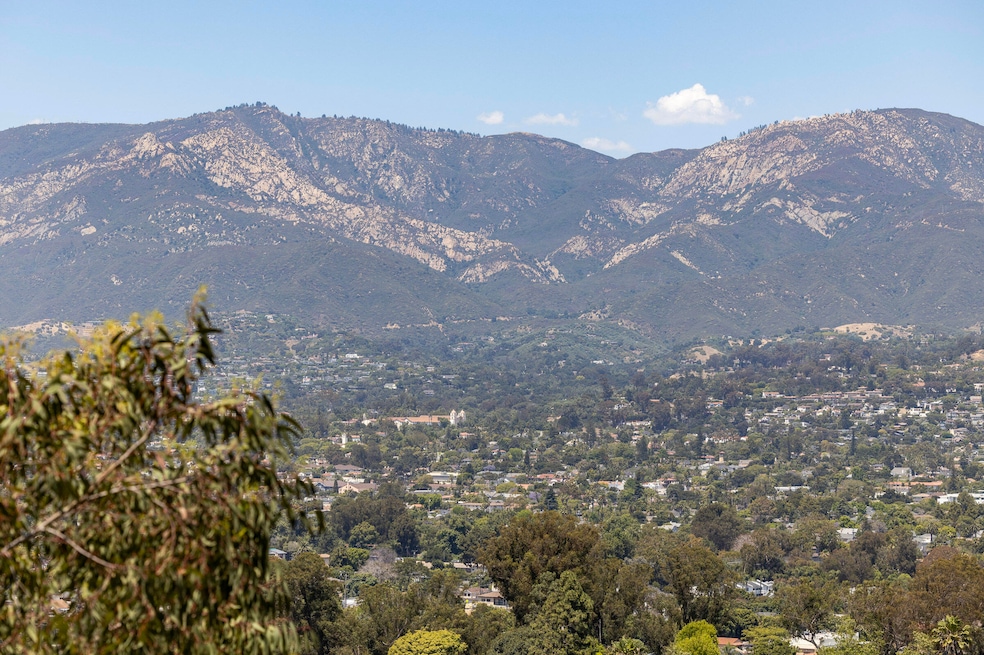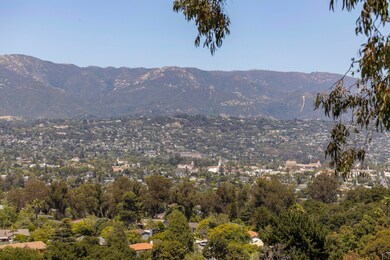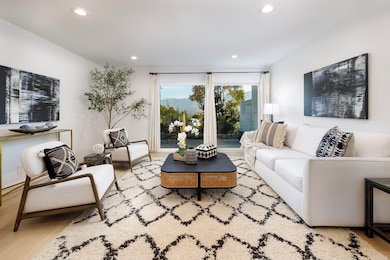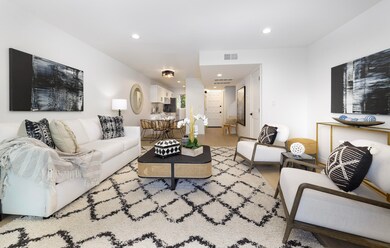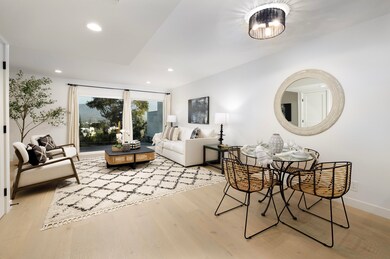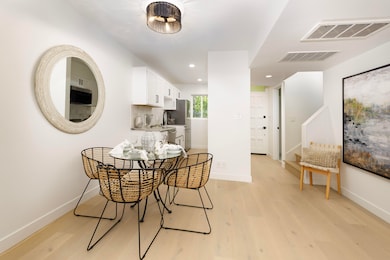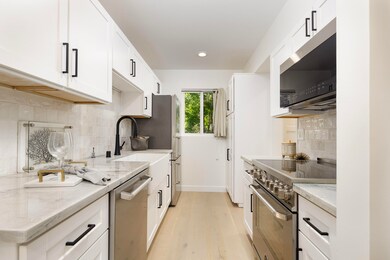
1078 Miramonte Dr Unit 3 Santa Barbara, CA 93109
Alta Mesa NeighborhoodEstimated payment $7,392/month
Highlights
- Spa
- Property is near an ocean
- Updated Kitchen
- Sauna
- City View
- Contemporary Architecture
About This Home
Owner will pay buyer's HOA fees for 1 year!
Views, views, views from this beautifully remodeled 2 bed/1.5 bath upper Mesa condo! This unit was fully updated with quality finishes throughout including French Oak hardwood floors, high-end stainless steel appliances, shaker style kitchen cabinetry & custom tile & vanity's in both bathrooms. The views from this condo face the Santa Barbara mountains & will give you some of the best sunrises & sunsets in town. This unit is conveniently located with quick access to Shoreline Park, Hendry's Beach & downtown.
Property Details
Home Type
- Condominium
Year Built
- Built in 1971
Lot Details
- Property is in excellent condition
HOA Fees
- $631 Monthly HOA Fees
Parking
- Carport
Property Views
- City
- Woods
- Mountain
- Park or Greenbelt
Home Design
- Contemporary Architecture
- Slab Foundation
- Stucco
Interior Spaces
- 1,072 Sq Ft Home
- 2-Story Property
- Ceiling Fan
- Skylights
- Double Pane Windows
- Combination Dining and Living Room
- Sauna
- Laundry Room
Kitchen
- Updated Kitchen
- Built-In Electric Oven
- Electric Range
- Microwave
- Dishwasher
Flooring
- Wood
- Tile
Bedrooms and Bathrooms
- 2 Bedrooms
- Remodeled Bathroom
Home Security
Pool
- Spa
- Outdoor Pool
Outdoor Features
- Property is near an ocean
- Patio
Location
- Property is near a park
- Property is near public transit
- Property is near schools
- Property is near shops
- Property is near a bus stop
- City Lot
Schools
- Mckinley Elementary School
- S.B. Jr. Middle School
- S.B. Sr. High School
Utilities
- Cooling Available
- Radiant Heating System
Listing and Financial Details
- Assessor Parcel Number 035-380-003
- Seller Considering Concessions
Community Details
Overview
- Association fees include water, trash, prop mgmt, comm area maint, exterior maint
- 20 Mesa Subdivision
- Greenbelt
Amenities
- Restaurant
- Sauna
- Coin Laundry
Recreation
- Community Pool
- Community Spa
Pet Policy
- Pets Allowed
Security
- Fire and Smoke Detector
Map
Home Values in the Area
Average Home Value in this Area
Property History
| Date | Event | Price | Change | Sq Ft Price |
|---|---|---|---|---|
| 03/19/2025 03/19/25 | Pending | -- | -- | -- |
| 02/25/2025 02/25/25 | Price Changed | $1,045,000 | 0.0% | $975 / Sq Ft |
| 02/25/2025 02/25/25 | For Sale | $1,045,000 | -4.6% | $975 / Sq Ft |
| 02/21/2025 02/21/25 | Pending | -- | -- | -- |
| 09/25/2024 09/25/24 | Price Changed | $1,095,000 | -8.4% | $1,021 / Sq Ft |
| 08/01/2024 08/01/24 | For Sale | $1,195,000 | +56.2% | $1,115 / Sq Ft |
| 11/15/2022 11/15/22 | Sold | $765,000 | -1.9% | $675 / Sq Ft |
| 11/14/2022 11/14/22 | Pending | -- | -- | -- |
| 11/14/2022 11/14/22 | For Sale | $780,000 | -- | $688 / Sq Ft |
Similar Homes in Santa Barbara, CA
Source: Santa Barbara Multiple Listing Service
MLS Number: 24-2539
APN: 035-380-003
- 962 Miramonte Dr Unit 2
- 958 Miramonte Dr Unit 1
- 872 Highland Dr Unit 7
- 848 Miramonte Dr
- 1240 W Micheltorena St
- 1103 Harbor Hills Dr
- 569 Ricardo Ave
- 12 Skyline Cir
- 530 Ricardo Ave
- 1020 Flora Vista Dr
- 921 San Pascual St
- 810 W Arrellaga St
- 526 San Pascual St
- 616 W De la Guerra St
- 715 W Arrellaga St
- 711 W Ortega St Unit 7
- 425 Fellowship Rd
- 2051 Cliff Dr Unit 10
- 222 Meigs Rd
- 718 W Valerio St
