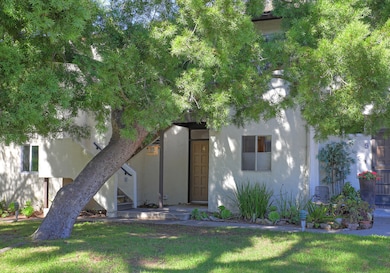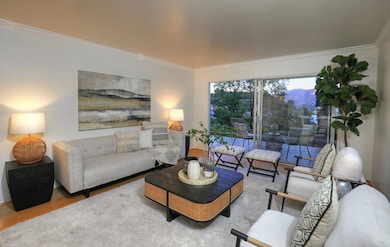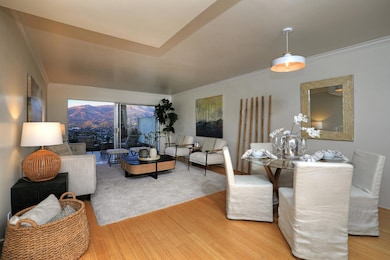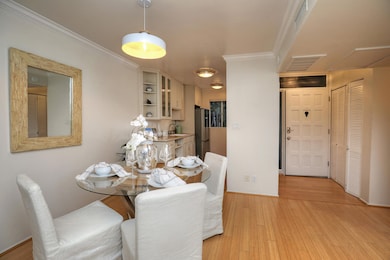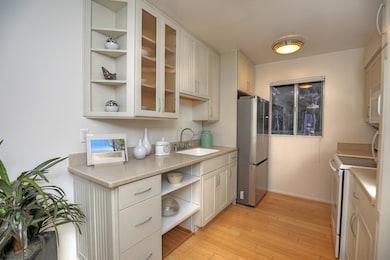
1078 Miramonte Dr Unit 4 Santa Barbara, CA 93109
Alta Mesa NeighborhoodHighlights
- Property is near an ocean
- Updated Kitchen
- Property is near a park
- Panoramic View
- Clubhouse
- Sauna
About This Home
As of March 2025Welcome to this rarely available single-level ground floor 1bed/1bath home in the Highlands, boasting breathtaking panoramic views of the city and mountains. This desirable location is centrally located on a knoll-top between the Mesa and downtown Santa Barbara. The interior is light-filled and inviting, featuring wood floors throughout, and an updated kitchen and bath. Just minutes away from beaches, restaurants, parks, and shopping, this charming residence also offers easy access to leisurely walks in the neighborhood and adjacent Honda Park. Enjoy amazing views from the living area, kitchen, bedroom, and private patio. The bedroom includes a walk-in cedar lined closet and built-in storage, conveniently near the in-unit laundry! The expansive and private patio is perfect for lounging, outdoor dining, and soaking in the scenic vistas. Additional amenities include an assigned carport space with storage, and an available parking permit for extra open parking. The Highlands HOA provides its residents access to 2 pools, a spa, sauna, clubhouse, on-site manager, and ample common area. Don't miss out on this opportunity to embrace the Santa Barbara lifestyle!
Property Details
Home Type
- Condominium
Year Built
- Built in 1971
HOA Fees
- $567 Monthly HOA Fees
Property Views
- Panoramic
- City
- Mountain
Home Design
- Slab Foundation
- Tile Roof
- Wood Siding
- Stucco
Interior Spaces
- 727 Sq Ft Home
- 1-Story Property
- Dining Area
- Laundry in unit
Kitchen
- Updated Kitchen
- Stove
- Microwave
Flooring
- Laminate
- Tile
Bedrooms and Bathrooms
- 1 Bedroom
- Remodeled Bathroom
- 1 Full Bathroom
Parking
- Carport
- Guest Parking
- Open Parking
Outdoor Features
- Property is near an ocean
- Covered patio or porch
Location
- Property is near a park
- Property is near public transit
- Property is near schools
- Property is near shops
- Property is near a bus stop
Schools
- Mckinley Elementary School
- Lacumbre Middle School
- S.B. Sr. High School
Additional Features
- Stepless Entry
- Property is in good condition
- Forced Air Heating System
Listing and Financial Details
- Assessor Parcel Number 035-380-004
- Seller Considering Concessions
Community Details
Overview
- Association fees include insurance, water, trash, prop mgmt, comm area maint, exterior maint
- Sb Highlands Community
- 20 Mesa Subdivision
- Greenbelt
Amenities
- Restaurant
- Sauna
- Clubhouse
Recreation
- Community Pool
- Community Spa
Pet Policy
- Pets Allowed
Map
Home Values in the Area
Average Home Value in this Area
Property History
| Date | Event | Price | Change | Sq Ft Price |
|---|---|---|---|---|
| 03/04/2025 03/04/25 | Sold | $772,500 | -1.6% | $1,063 / Sq Ft |
| 02/03/2025 02/03/25 | Pending | -- | -- | -- |
| 01/26/2025 01/26/25 | Price Changed | $785,000 | -1.8% | $1,080 / Sq Ft |
| 01/06/2025 01/06/25 | For Sale | $799,000 | -3.2% | $1,099 / Sq Ft |
| 05/25/2022 05/25/22 | Sold | $825,000 | +21.5% | $1,135 / Sq Ft |
| 04/24/2022 04/24/22 | Pending | -- | -- | -- |
| 04/06/2022 04/06/22 | For Sale | $679,000 | -- | $934 / Sq Ft |
Similar Homes in Santa Barbara, CA
Source: Santa Barbara Multiple Listing Service
MLS Number: 25-36
APN: 035-380-004
- 1826 La Coronilla Dr
- 962 Miramonte Dr Unit 2
- 872 Highland Dr Unit 7
- 917 W Victoria St
- 848 Miramonte Dr
- 1240 W Micheltorena St
- 1103 Harbor Hills Dr
- 643 Ricardo Ave
- 569 Ricardo Ave
- 12 Skyline Cir
- 530 Ricardo Ave
- 921 San Pascual St
- 810 W Arrellaga St
- 526 San Pascual St
- 715 W Arrellaga St
- 425 Fellowship Rd
- 222 Meigs Rd
- 718 W Valerio St
- 2306 Cliff Dr
- 523 W Ortega St

