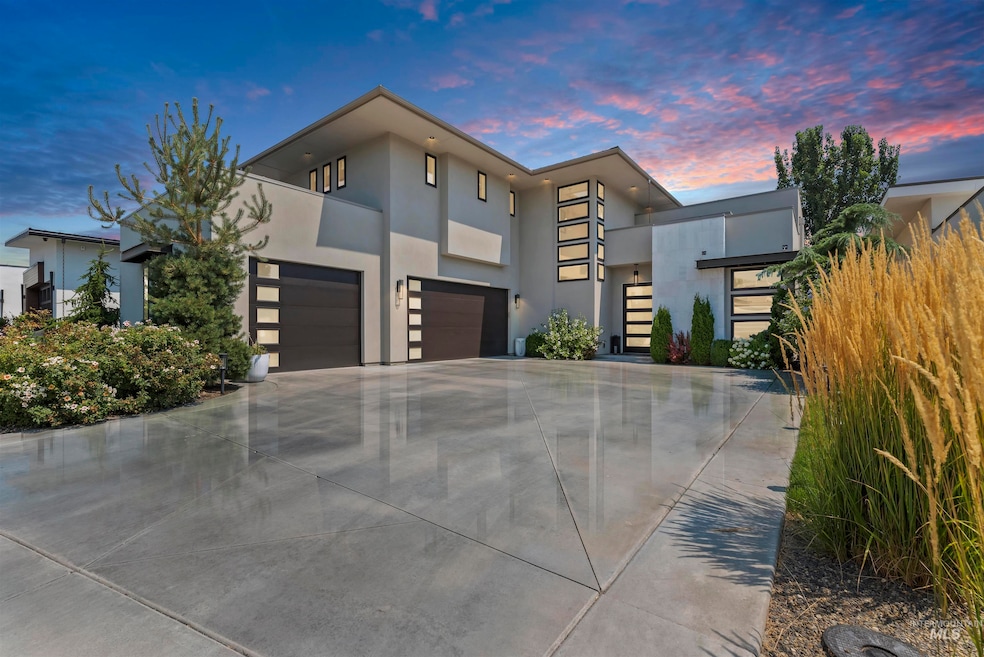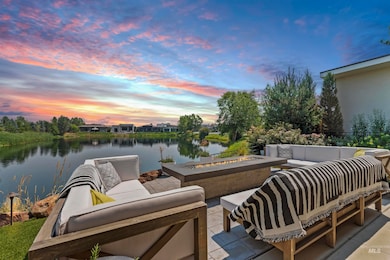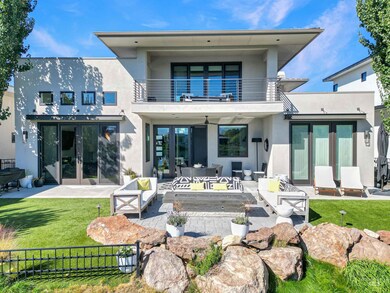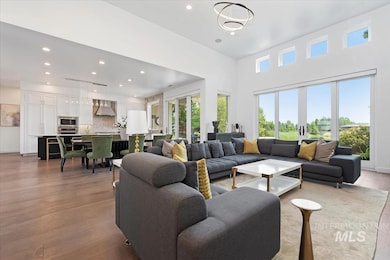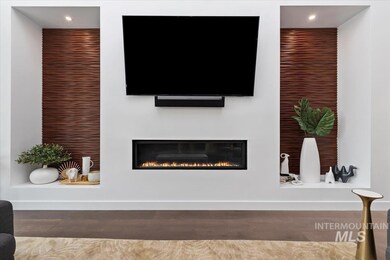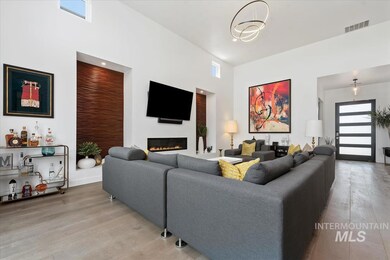Don’t miss this incredible opportunity to live in the highly desirable Renovare subdivision, a gated waterfront community offering maintenance-free living with easy access to restaurants, shops, and the Boise River Greenbelt. This home has it all—the main-level primary suite feels like a private retreat with a spa-like bathroom and patio access. The East-facing backyard is your personal oasis, overlooking a stocked private pond with stunning mountain views, a covered patio, turfed yard, gas fire pit, and gas hookup for effortless entertaining. Inside, the kitchen features a walk-in pantry and plenty of storage, flowing into a great room with soaring ceilings. The main floor also includes an office, laundry room, and half bath for ultimate convenience. Upstairs, enjoy a bonus room with a built-in breakfast bar and covered balcony, plus two bedrooms and a full bath. The community amenities elevate the lifestyle even further with bocce ball courts, a pool, sauna, gym, outdoor fireplace, and private walking paths

