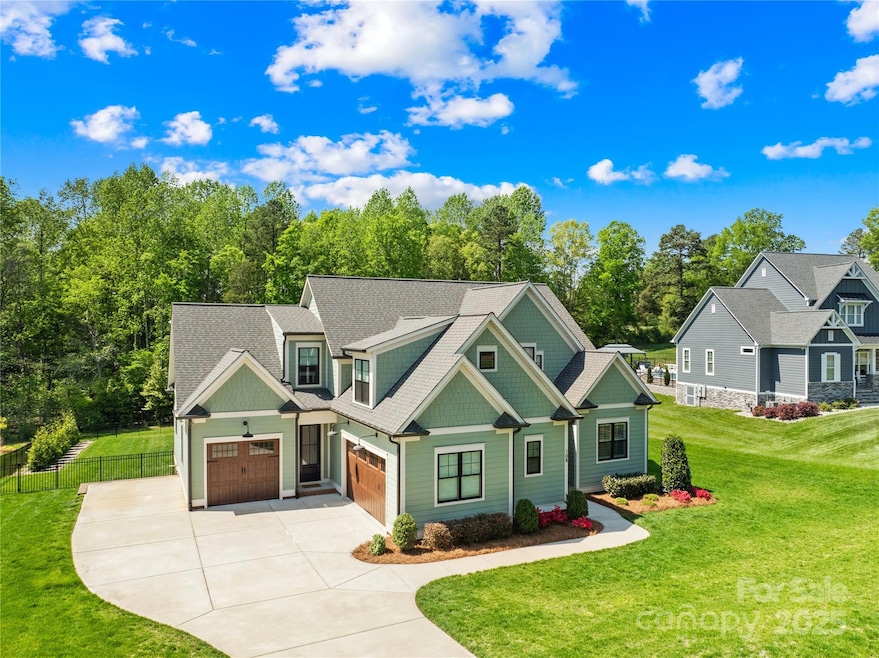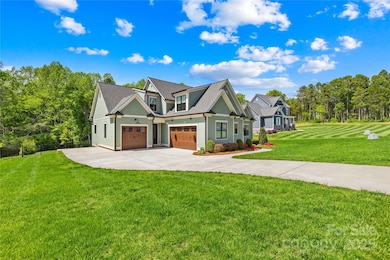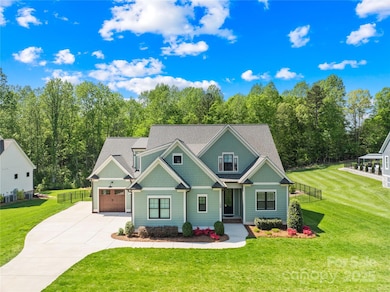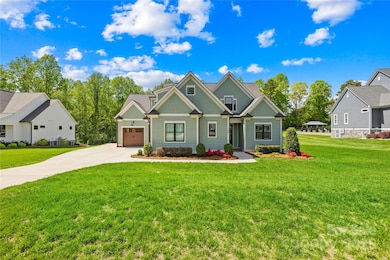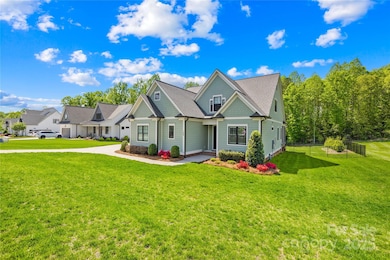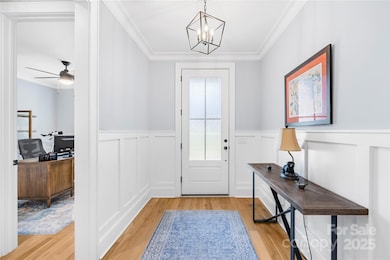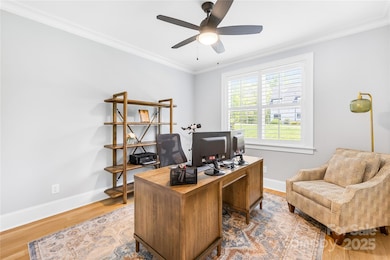
108 Castleview Ln Mooresville, NC 28115
Estimated payment $6,278/month
Highlights
- Open Floorplan
- Cape Cod Architecture
- Wood Flooring
- Coddle Creek Elementary School Rated A-
- Wooded Lot
- Mud Room
About This Home
Within minutes of quaint downtown Davidson and all it has to offer this home's location is perfection. Boasting 4 bedrooms with the primary ensuite on the main level this home offers the perfect layout for everyone. The open floor plan and beautiful custom kitchen give way to coffered ceilings in the living room and adjoining dining area perfect for hosting any gathering. The main level also offers flexibility with the option for a guest bedroom/office or flex space with access to a full bathroom. The upper floor holds 2 more bedrooms and a large bonus room/optional bedroom or flex space, all with walk in closets. The screened in porch begs relaxation overlooking the tree lined fenced back yard, perfect for all recreation or future plans for a pool. This home truly is a gem possessing both location and beauty, truly a must see!
Listing Agent
Keller Williams South Park Brokerage Email: RachelBottoms@kw.com License #287927

Home Details
Home Type
- Single Family
Est. Annual Taxes
- $4,880
Year Built
- Built in 2020
Lot Details
- Back Yard Fenced
- Paved or Partially Paved Lot
- Level Lot
- Irrigation
- Wooded Lot
- Property is zoned RA
HOA Fees
- $21 Monthly HOA Fees
Parking
- 3 Car Attached Garage
- Front Facing Garage
- Driveway
Home Design
- Cape Cod Architecture
- Traditional Architecture
- Composition Roof
Interior Spaces
- 2-Story Property
- Open Floorplan
- Wired For Data
- Built-In Features
- Gas Fireplace
- Insulated Windows
- Window Treatments
- Mud Room
- Entrance Foyer
- Living Room with Fireplace
- Screened Porch
- Crawl Space
- Pull Down Stairs to Attic
Kitchen
- Breakfast Bar
- Oven
- Gas Range
- Dishwasher
- Kitchen Island
- Disposal
Flooring
- Wood
- Tile
Bedrooms and Bathrooms
- Walk-In Closet
- 3 Full Bathrooms
- Garden Bath
Laundry
- Laundry Room
- Washer and Electric Dryer Hookup
Utilities
- Forced Air Zoned Heating and Cooling System
- Vented Exhaust Fan
- Heat Pump System
- Heating System Uses Natural Gas
- Tankless Water Heater
- Septic Tank
Additional Features
- Stepless Entry
- Patio
Listing and Financial Details
- Assessor Parcel Number 4654-76-1689
Community Details
Overview
- Ddpoa Association, Phone Number (704) 668-8999
- Davidson Downes Subdivision
- Mandatory home owners association
Recreation
- Community Playground
Map
Home Values in the Area
Average Home Value in this Area
Tax History
| Year | Tax Paid | Tax Assessment Tax Assessment Total Assessment is a certain percentage of the fair market value that is determined by local assessors to be the total taxable value of land and additions on the property. | Land | Improvement |
|---|---|---|---|---|
| 2024 | $4,880 | $816,990 | $110,000 | $706,990 |
| 2023 | $4,880 | $816,990 | $110,000 | $706,990 |
| 2022 | $2,821 | $440,020 | $66,000 | $374,020 |
| 2021 | $2,817 | $440,020 | $66,000 | $374,020 |
| 2020 | $414 | $66,000 | $66,000 | $0 |
Property History
| Date | Event | Price | Change | Sq Ft Price |
|---|---|---|---|---|
| 04/24/2025 04/24/25 | For Sale | $1,050,000 | -- | $339 / Sq Ft |
Deed History
| Date | Type | Sale Price | Title Company |
|---|---|---|---|
| Warranty Deed | -- | None Available |
Mortgage History
| Date | Status | Loan Amount | Loan Type |
|---|---|---|---|
| Open | $396,000 | New Conventional | |
| Closed | $388,600 | Construction |
Similar Homes in Mooresville, NC
Source: Canopy MLS (Canopy Realtor® Association)
MLS Number: 4246453
APN: 4654-76-1689.000
- 180 Sink Farm Rd
- 161 Canterbury Place Rd
- 104 Wilharr Ct Unit 40
- 105 Wilharr Ct Unit 30
- 114 Wilharr Ct Unit 38
- 129 Ryleigh Dan Place
- 118 Wilharr Ct Unit 37
- 121 Wilharr Ct Unit 31
- 134 Wilharr Ct Unit 35
- 151 Ryleigh Dan Place Unit 11
- 218 Alenda Lux Cir
- 135 Lake Cove Way Unit 64
- 135 Lake Cove Way
- 1917 Davis Rd Unit 3
- 1917 Davis Rd Unit 4
- 251 Alenda Lux Cir
- 251 Alenda Lux Cir
- 251 Alenda Lux Cir
- 251 Alenda Lux Cir
- 114 Alenda Lux Cir
