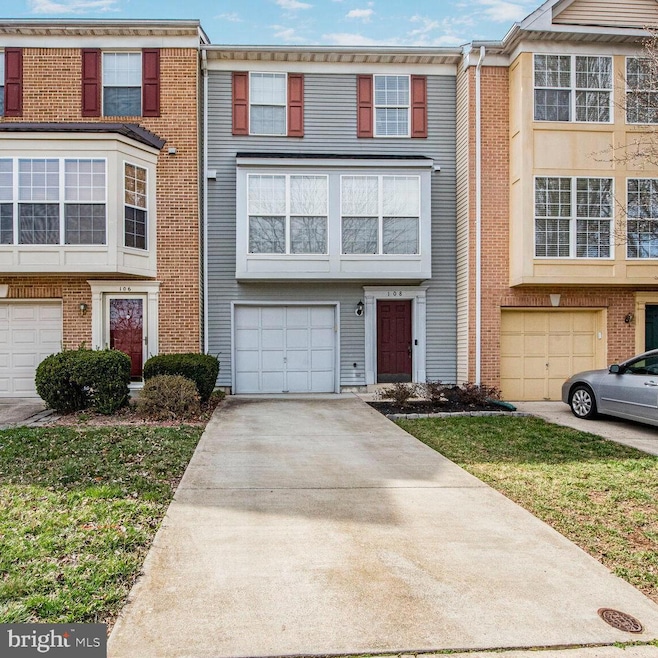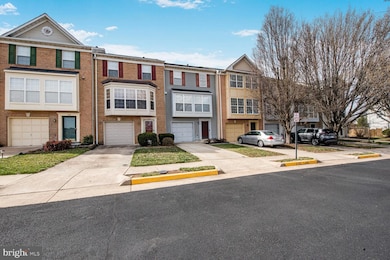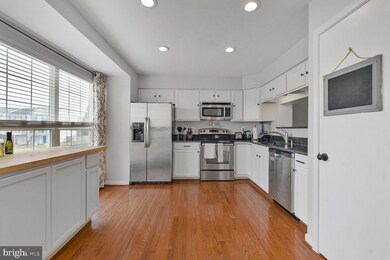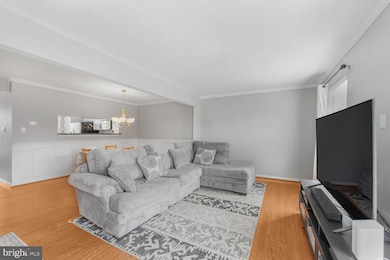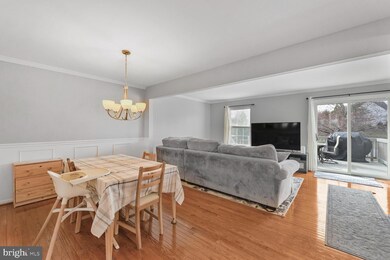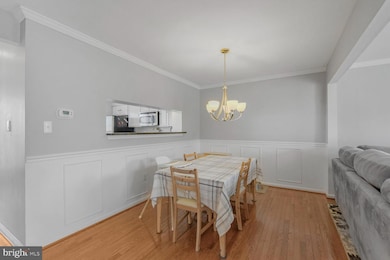
108 Hampshire Square SW Leesburg, VA 20175
Highlights
- Open Floorplan
- Colonial Architecture
- Recreation Room
- Loudoun County High School Rated A-
- Deck
- 3-minute walk to Greenway Park
About This Home
As of April 2025OPEN HOUSE CANCELLED. Beautifully updated and meticulously maintained, this modern townhome in sought-after Greenway Farm is just minutes from Historic Downtown Leesburg and Stone Tower Winery. The open floor plan offers 3 bedrooms, 2.5 baths, a spacious kitchen, generous living areas, and a basement. Enjoy the fresh air and surroundings from the private deck and walk-out patio at the rear, while the front also provides wonderful views of the community greenspace. Recent upgrades include a new roof (2021), new sliding door (2022), modern kitchen appliances, new water heater, new washer, and a well-kept HVAC for year-round comfort. Commuters will appreciate the easy access to Routes 15, 267, and 7. In addition to driveway and guest parking, the home offers a garage for extra convenience. The community features a pool, tennis, volleyball and basketball courts, plus walking/bike paths for active lifestyles. Don’t miss this opportunity to call 108 Hampshire Square Southwest your new home—schedule a tour today!
Townhouse Details
Home Type
- Townhome
Est. Annual Taxes
- $4,963
Year Built
- Built in 1995
Lot Details
- 2,178 Sq Ft Lot
- Privacy Fence
- Back Yard
HOA Fees
- $84 Monthly HOA Fees
Parking
- 1 Car Direct Access Garage
- 1 Driveway Space
- Front Facing Garage
- Parking Lot
Home Design
- Colonial Architecture
- Slab Foundation
- Architectural Shingle Roof
- Vinyl Siding
Interior Spaces
- 1,768 Sq Ft Home
- Property has 3 Levels
- Open Floorplan
- Chair Railings
- Crown Molding
- Ceiling Fan
- Recessed Lighting
- Window Treatments
- Family Room
- Formal Dining Room
- Recreation Room
Kitchen
- Eat-In Kitchen
- Electric Oven or Range
- Built-In Microwave
- Dishwasher
- Stainless Steel Appliances
- Disposal
Flooring
- Wood
- Carpet
Bedrooms and Bathrooms
- 3 Bedrooms
- En-Suite Primary Bedroom
- En-Suite Bathroom
Laundry
- Dryer
- Washer
Finished Basement
- Walk-Out Basement
- Interior, Front, and Rear Basement Entry
- Garage Access
- Laundry in Basement
Outdoor Features
- Deck
- Patio
Schools
- Evergreen Mill Elementary School
- J.Lumpton Simpson Middle School
- Loudoun County High School
Utilities
- Central Heating and Cooling System
- Natural Gas Water Heater
- Phone Available
- Cable TV Available
Listing and Financial Details
- Assessor Parcel Number 273479611000
Community Details
Overview
- Association fees include common area maintenance, management, snow removal
- Greenway Farm HOA
- Greenway Farm Subdivision, Ashley Floorplan
- Property Manager
Amenities
- Common Area
Recreation
- Tennis Courts
- Community Basketball Court
- Community Pool
Map
Home Values in the Area
Average Home Value in this Area
Property History
| Date | Event | Price | Change | Sq Ft Price |
|---|---|---|---|---|
| 04/18/2025 04/18/25 | Sold | $585,000 | +3.5% | $331 / Sq Ft |
| 03/22/2025 03/22/25 | Pending | -- | -- | -- |
| 03/21/2025 03/21/25 | For Sale | $565,000 | +37.8% | $320 / Sq Ft |
| 07/27/2020 07/27/20 | Sold | $410,000 | +2.5% | $246 / Sq Ft |
| 06/24/2020 06/24/20 | Pending | -- | -- | -- |
| 06/22/2020 06/22/20 | For Sale | $400,000 | +27.0% | $240 / Sq Ft |
| 03/12/2015 03/12/15 | Sold | $315,000 | +1.6% | $233 / Sq Ft |
| 02/10/2015 02/10/15 | Pending | -- | -- | -- |
| 02/05/2015 02/05/15 | For Sale | $310,000 | +5.1% | $229 / Sq Ft |
| 02/25/2013 02/25/13 | Sold | $295,000 | -1.6% | $177 / Sq Ft |
| 01/25/2013 01/25/13 | Pending | -- | -- | -- |
| 01/23/2013 01/23/13 | For Sale | $299,900 | -- | $180 / Sq Ft |
Tax History
| Year | Tax Paid | Tax Assessment Tax Assessment Total Assessment is a certain percentage of the fair market value that is determined by local assessors to be the total taxable value of land and additions on the property. | Land | Improvement |
|---|---|---|---|---|
| 2024 | $4,118 | $476,100 | $160,000 | $316,100 |
| 2023 | $4,380 | $500,600 | $160,000 | $340,600 |
| 2022 | $3,749 | $421,180 | $120,000 | $301,180 |
| 2021 | $3,712 | $378,810 | $110,000 | $268,810 |
| 2020 | $3,583 | $346,180 | $110,000 | $236,180 |
| 2019 | $3,456 | $330,760 | $110,000 | $220,760 |
| 2018 | $3,468 | $319,600 | $90,000 | $229,600 |
| 2017 | $3,450 | $306,680 | $80,000 | $226,680 |
| 2016 | $3,454 | $301,700 | $0 | $0 |
| 2015 | $521 | $204,920 | $0 | $204,920 |
| 2014 | $514 | $201,060 | $0 | $201,060 |
Mortgage History
| Date | Status | Loan Amount | Loan Type |
|---|---|---|---|
| Open | $369,000 | New Conventional | |
| Previous Owner | $286,500 | New Conventional | |
| Previous Owner | $305,550 | New Conventional | |
| Previous Owner | $268,000 | New Conventional | |
| Previous Owner | $159,600 | New Conventional | |
| Previous Owner | $258,700 | New Conventional | |
| Previous Owner | $260,000 | New Conventional | |
| Previous Owner | $331,200 | New Conventional | |
| Previous Owner | $176,000 | New Conventional | |
| Previous Owner | $125,543 | No Value Available |
Deed History
| Date | Type | Sale Price | Title Company |
|---|---|---|---|
| Warranty Deed | $410,000 | Ekko Title | |
| Warranty Deed | $315,000 | -- | |
| Warranty Deed | $295,000 | -- | |
| Warranty Deed | $228,000 | -- | |
| Special Warranty Deed | $325,000 | -- | |
| Warranty Deed | $297,500 | -- | |
| Warranty Deed | $414,000 | -- | |
| Deed | $220,000 | -- | |
| Deed | $126,250 | -- |
Similar Homes in Leesburg, VA
Source: Bright MLS
MLS Number: VALO2091232
APN: 273-47-9611
- 107 Hampshire Square SW
- 303 Lawford Dr SW
- 1126 Athena Dr SE
- 206 Lawnhill Ct SW
- 111 Milvian Way SE
- 224 Stoic St SE
- 1119 Themis St SE
- 110 Cedargrove Place SW
- 1017 Akan St SE
- 1232 Bradfield Dr SW
- 1013 Akan St SE
- 509 Fairfield Way SW
- 1004 Akan St SE
- 126 Maryanne Ave SW
- 413 Meade Dr SW
- 415 Meade Dr SW
- 1010 Coubertin Dr SE
- 112 Idyllic Place SE
- 409 Lacey Ct SW
- 1108 Coubertin Dr SE
