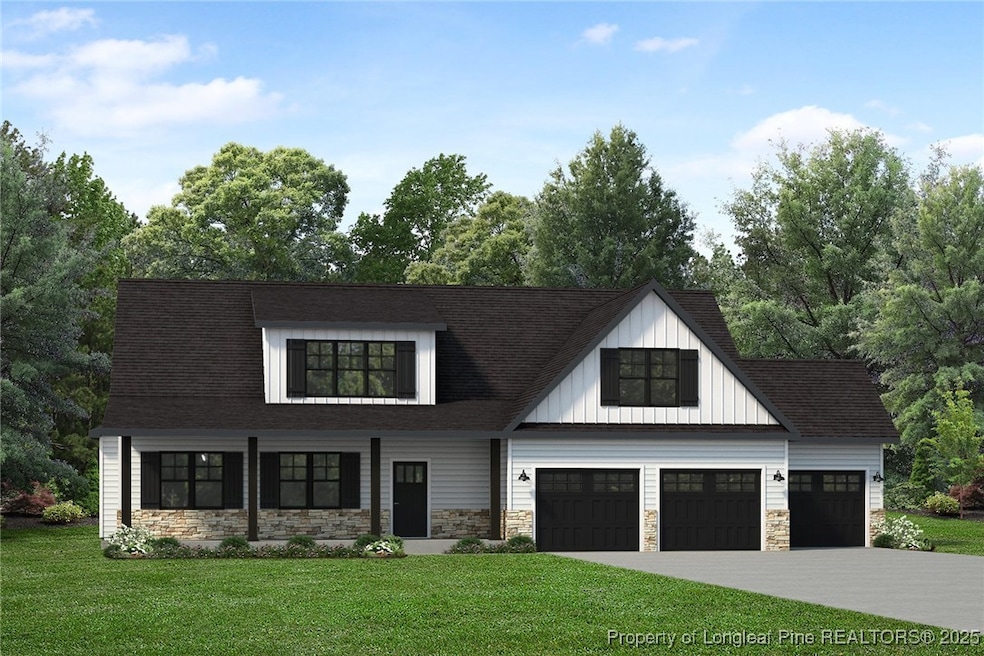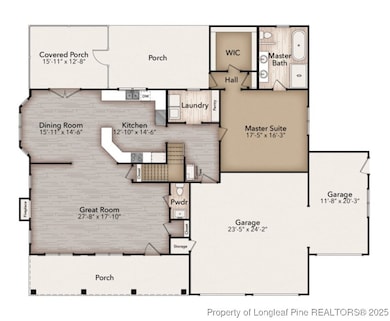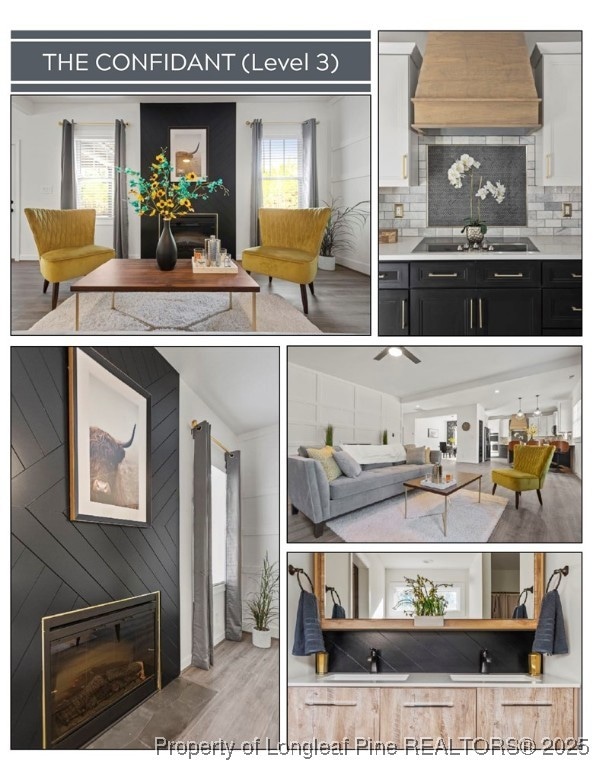
108 Magnolia Grove Way Cameron, NC 28326
Estimated payment $3,756/month
Highlights
- New Construction
- Backs to Trees or Woods
- Sun or Florida Room
- Open Floorplan
- Main Floor Primary Bedroom
- Great Room
About This Home
Precision Custom Homes presents the "Sarah" This gorgeous home features the timeless quality of it's influenced era partnered with today's modern appeal and will be truly one of a kind. Open floor plan excellent for entertaining. The kitchen features beautiful quartz tops with backsplash, with custom soft-close cabinetry. 5 pc stainless appliance package with a built-in wine chiller. Master on main level. MBTH includes dual vanities, a free-standing soaker tub. 3 large bedrooms on second level w/rec room. LVP in main living area, ceramic in all wet areas and upgraded frieze carpeting in bedrooms. *Please note: Floor plan may vary slightly. Photos are for representation only; may include options, upgrades or elevations not included in this home. Visit the builders website at: https://myhome.anewgo.com/client/precisioncustomhomes up to $2500 towards closing costs credit with Approved Lender. Approved Lender also will pay .5% of the loan amount toward closing costs (subject to terms)
Home Details
Home Type
- Single Family
Year Built
- Built in 2025 | New Construction
Lot Details
- 2.5 Acre Lot
- Cul-De-Sac
- Street terminates at a dead end
- Cleared Lot
- Backs to Trees or Woods
HOA Fees
- $38 Monthly HOA Fees
Parking
- 3 Car Attached Garage
Home Design
- Brick Veneer
- Slab Foundation
- Board and Batten Siding
Interior Spaces
- 3,117 Sq Ft Home
- 2-Story Property
- Open Floorplan
- Ceiling Fan
- Electric Fireplace
- Blinds
- Great Room
- Formal Dining Room
- Sun or Florida Room
- Utility Room
Kitchen
- Breakfast Area or Nook
- Eat-In Kitchen
- Built-In Double Oven
- Cooktop with Range Hood
- Microwave
- Dishwasher
- Kitchen Island
Flooring
- Carpet
- Laminate
- Ceramic Tile
Bedrooms and Bathrooms
- 4 Bedrooms
- Primary Bedroom on Main
- En-Suite Primary Bedroom
- Walk-In Closet
- Double Vanity
- Private Water Closet
- Separate Shower
Laundry
- Laundry Room
- Laundry on main level
- Washer and Dryer Hookup
Eco-Friendly Details
- Energy-Efficient Appliances
Outdoor Features
- Covered patio or porch
- Playground
Schools
- Harnett Co Schools Elementary School
- Highland Middle School
- Western Harnett High School
Utilities
- Central Air
- Heating Available
- Septic Tank
Community Details
- Magnolia Hills Owners Association
- Magnolia Hills Subdivision
Listing and Financial Details
- Exclusions: Staging Items
- Home warranty included in the sale of the property
- Tax Lot 87
- Assessor Parcel Number 9567-32-0178
- Seller Considering Concessions
Map
Home Values in the Area
Average Home Value in this Area
Property History
| Date | Event | Price | Change | Sq Ft Price |
|---|---|---|---|---|
| 01/10/2025 01/10/25 | Pending | -- | -- | -- |
| 01/10/2025 01/10/25 | For Sale | $564,950 | -- | $181 / Sq Ft |
Similar Homes in Cameron, NC
Source: Longleaf Pine REALTORS®
MLS Number: 737216



