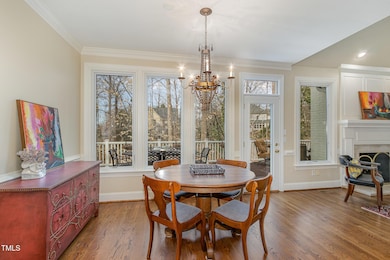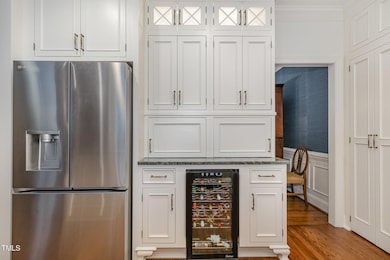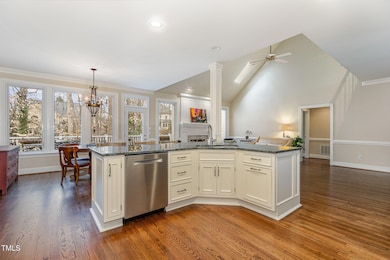
108 Monarch Way Cary, NC 27518
Lochmere NeighborhoodEstimated payment $7,256/month
Highlights
- Boat Dock
- Fishing
- Community Lake
- Swift Creek Elementary School Rated A-
- Open Floorplan
- Clubhouse
About This Home
QUIET LUXURY throughout this custom home-- when entertaining, working, relaxing -- all in Cary's desirable Lochmere Birkhaven. Elegance of hardwood, custom trim, beautifully renovated kitchen & bathroom, 2 fireplaces, spacious rooms, fully finished basement with kitchenette, Primary suite on first floor, 4 large bedrooms. Additional rooms for offices, theatre/media, exercise, and storage for everything!Step outside to discover your private oasis with a patio (has true ceiling), spacious deck, and easily maintained yard, perfect for outdoor relaxation. Exceptional Lochmere neighborhood with 3 pools (swim team), tennis (professional staff), pickleball courts, lakes (one w/ running/walking trail & one w/small boat craft dock), playgrounds, frisbee golfcourse & over 10miles of neighborhood trails throughout Lochmere. HOA pathway leads to 23 acre Swift Creek Nature Preserve (owned by Triangle Land Conservancy w/ trails winding through Beech tree groves & along Swift Creek); HOA path & sidewalks reach coffee shop, Whole Foods, restaurants, Waverly concerts, Jack Smith playground & dog park, even reaching Koka Booth amphitheatre & Lochmere semiprivate golf course. Within minutes drive/walk ofTown of Cary's Ritter Park playground, Hemlock Bluffs & downtown Cary
Open House Schedule
-
Saturday, April 26, 20252:00 to 4:00 pm4/26/2025 2:00:00 PM +00:004/26/2025 4:00:00 PM +00:00QUIET LUXURY throughout this custom home--when entertaining, working, relaxing-- in Cary's desirable Lochmere Birkhaven. Elegance of hardwood, custom trim, beautifully renovated kitchen & bathroom, 2 fireplaces, spacious rooms, finished basement-Add to Calendar
-
Sunday, April 27, 20252:00 to 4:00 pm4/27/2025 2:00:00 PM +00:004/27/2025 4:00:00 PM +00:00QUIET LUXURY throughout this custom home--when entertaining, working, relaxing-- in Cary's desirable Lochmere Birkhaven. Elegance of hardwood, custom trim, beautifully renovated kitchen & bathroom, 2 fireplaces, spacious rooms, finished basement-Add to Calendar
Home Details
Home Type
- Single Family
Est. Annual Taxes
- $7,591
Year Built
- Built in 1993
Lot Details
- 0.62 Acre Lot
- Cul-De-Sac
- South Facing Home
- Landscaped with Trees
HOA Fees
- $65 Monthly HOA Fees
Parking
- 2 Car Attached Garage
- Side Facing Garage
- 6 Open Parking Spaces
Home Design
- Transitional Architecture
- Brick Veneer
- Shingle Roof
- Masonite
Interior Spaces
- 2-Story Property
- Open Floorplan
- High Ceiling
- Ceiling Fan
- Gas Log Fireplace
- Living Room with Fireplace
- 2 Fireplaces
- Storage
- Attic Floors
- Security System Owned
Kitchen
- Self-Cleaning Oven
- Gas Cooktop
- Microwave
- Ice Maker
- Dishwasher
- Wine Refrigerator
- Granite Countertops
- Disposal
Flooring
- Wood
- Carpet
- Tile
Bedrooms and Bathrooms
- 4 Bedrooms
- Primary Bedroom on Main
- Walk-In Closet
Laundry
- Laundry Room
- Laundry on main level
Finished Basement
- Heated Basement
- Walk-Out Basement
- Basement Fills Entire Space Under The House
- Interior and Exterior Basement Entry
- Fireplace in Basement
Outdoor Features
- Deck
- Patio
Schools
- Swift Creek Elementary School
- Dillard Middle School
- Athens Dr High School
Utilities
- Forced Air Zoned Heating and Cooling System
- Heating System Uses Natural Gas
- Power Generator
Listing and Financial Details
- Assessor Parcel Number 0771055508
Community Details
Overview
- Association fees include ground maintenance
- Lochmere Association, Phone Number (919) 233-7640
- Lochmere Subdivision
- Maintained Community
- Community Lake
- Pond Year Round
Amenities
- Clubhouse
Recreation
- Boat Dock
- Tennis Courts
- Community Playground
- Community Pool
- Fishing
- Park
- Jogging Path
- Trails
Map
Home Values in the Area
Average Home Value in this Area
Tax History
| Year | Tax Paid | Tax Assessment Tax Assessment Total Assessment is a certain percentage of the fair market value that is determined by local assessors to be the total taxable value of land and additions on the property. | Land | Improvement |
|---|---|---|---|---|
| 2024 | $7,591 | $902,940 | $280,000 | $622,940 |
| 2023 | $6,596 | $656,251 | $118,000 | $538,251 |
| 2022 | $6,350 | $656,251 | $118,000 | $538,251 |
| 2021 | $6,222 | $656,251 | $118,000 | $538,251 |
| 2020 | $6,254 | $656,251 | $118,000 | $538,251 |
| 2019 | $6,410 | $596,791 | $118,000 | $478,791 |
| 2018 | $6,014 | $596,791 | $118,000 | $478,791 |
| 2017 | $5,779 | $596,791 | $118,000 | $478,791 |
| 2016 | $5,693 | $596,791 | $118,000 | $478,791 |
| 2015 | $5,969 | $604,239 | $125,000 | $479,239 |
| 2014 | -- | $604,239 | $125,000 | $479,239 |
Property History
| Date | Event | Price | Change | Sq Ft Price |
|---|---|---|---|---|
| 04/18/2025 04/18/25 | For Sale | $1,175,000 | -- | $248 / Sq Ft |
Deed History
| Date | Type | Sale Price | Title Company |
|---|---|---|---|
| Interfamily Deed Transfer | -- | None Available | |
| Warranty Deed | $600,000 | None Available | |
| Warranty Deed | $535,000 | None Available | |
| Interfamily Deed Transfer | -- | -- | |
| Interfamily Deed Transfer | -- | -- | |
| Interfamily Deed Transfer | -- | -- | |
| Warranty Deed | $313,000 | -- |
Mortgage History
| Date | Status | Loan Amount | Loan Type |
|---|---|---|---|
| Closed | $200,000 | Credit Line Revolving | |
| Closed | $100,000 | Credit Line Revolving | |
| Closed | $480,000 | New Conventional | |
| Previous Owner | $352,000 | Adjustable Rate Mortgage/ARM | |
| Previous Owner | $330,000 | New Conventional | |
| Previous Owner | $300,000 | Fannie Mae Freddie Mac | |
| Previous Owner | $320,000 | Stand Alone Refi Refinance Of Original Loan | |
| Previous Owner | $137,000 | No Value Available | |
| Previous Owner | $100,000 | Credit Line Revolving | |
| Previous Owner | $200,000 | Unknown | |
| Closed | $141,500 | No Value Available |
Similar Homes in the area
Source: Doorify MLS
MLS Number: 10090230
APN: 0771.01-05-5508-000
- 108 Monarch Way
- 7917 Holly Springs Rd
- 105 Fifemoor Ct
- 109 Barcliff Terrace
- 218 Whisperwood Dr
- 9004 Penny Rd
- 9000 Penny Rd
- 8008 Hollander Place
- 103 Glenstone Ln
- 109 S Fern Abbey Ln
- 100 Lochberry Ln
- 113 Meadowglades Ln
- 2804 Brenfield Dr
- 407 Crickentree Dr
- 104 Buckden Place
- 101 Rustic Wood Ln
- 306 Lochside Dr
- 122 Palace Green
- 4009 Brittabby Ct
- 210 Highlands Lake Dr






