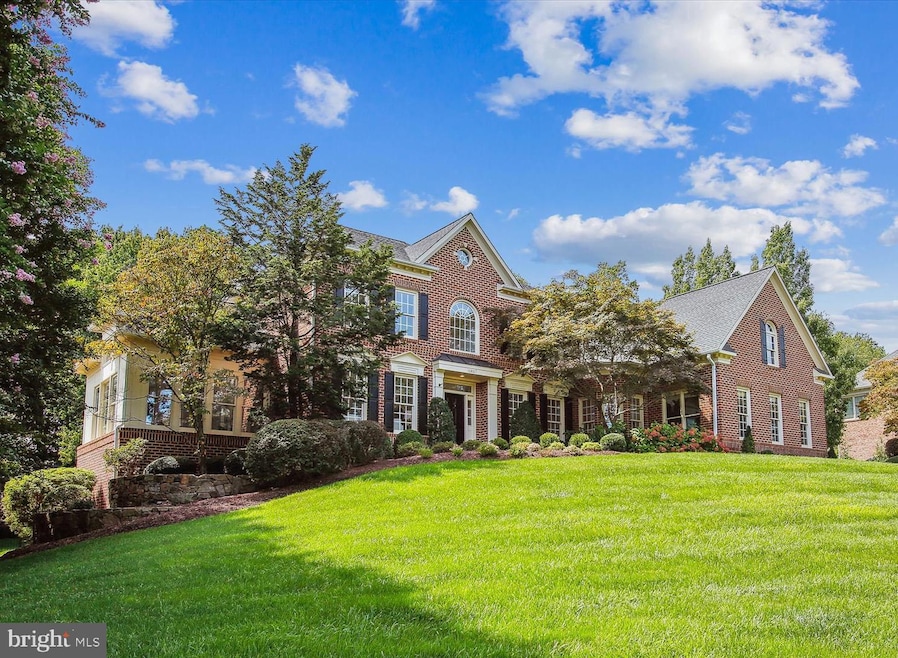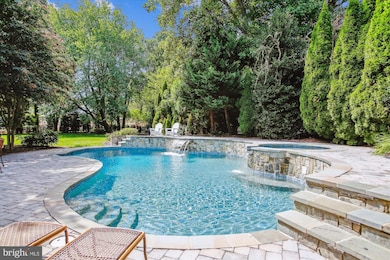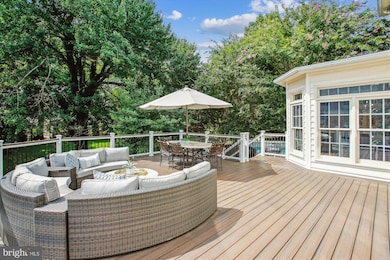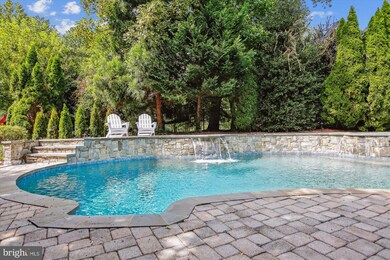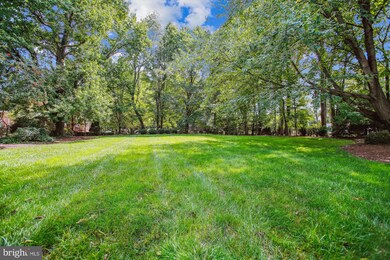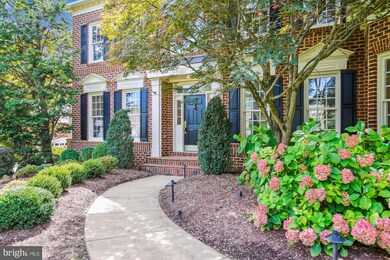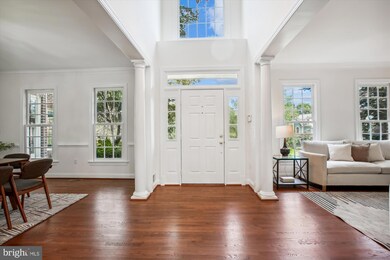
10807 Tradewind Dr Oakton, VA 22124
Highlights
- Heated Pool and Spa
- Eat-In Gourmet Kitchen
- Open Floorplan
- Waples Mill Elementary School Rated A-
- View of Trees or Woods
- Deck
About This Home
As of October 2024Tailored to perfection and awe-inspiring in its detail, nestled on the perfect almost 1 Acre secluded lot... this stunning Renaissance Masterpiece has it all. Roughly 8,000 square feet of interior space ... and an outdoor oasis offering resort-style living. What more could you want? ... This home beckons you to vacation in place, with a breathtaking outdoor space with Heated Pool, Spa, expansive decks and patios. Beautiful mature trees, professional landscaping and outdoor lighting give this home unmatched curb appeal. Boasting low maintenance Brick (3 sides) and a 3 car garage, this home has everything you have been looking for, inside and out. Offering almost 8,000 square feet of renovated space on 3 light-infused levels, this exquisite home offers 5 Bedrooms, 4 Full Baths & 1 Half Bath (all updated)... including a main floor primary suite. The outdoor space features a stunning 2 level heated pool & spa with handsome stone surround. Two cascading waterfalls provide added ambiance for relaxing after a long day, and the expansive decks and patios are ideal for large-scale entertaining. ... Inside, you are greeted by a two-story light-filled Foyer flanked by the elegant columned Living Room and Dining Room. Proceed ahead to the dramatic Great Room with its soaring wall of windows and Atrium doors opening onto the Deck, to enjoy seamless indoor-outdoor entertaining. The elegant kitchen is an epicurean's delight with high-end appliances including a 6-burner Wolf Range & Sub-Zero Fridge. The Kitchen opens to an enormous Breakfast Room, overlooking paradise. An exquisite Sunroom is drenched in crystalline light, a perfect spot for curling up with a good book. RARE to find...a MAIN LEVEL OWNER'S RETREAT opening to a private deck and a luxurious spa-like bath provides a welcome respite from your busy life. The Upper level has 3 additional Bedrooms and 2 renovated baths along with a spacious Study, overlooking the main level. ... The expansive lower level offers a Family Room & Game Room that will make movie nights even more fun, when everyone can wander outside to the firepit for s'mores afterward. Guests can enjoy their stay in the lower level bedroom with its enormous walk-in closet and adjacent full bath. ... So many updates... 2024: Interior freshly painted, including garage; Kitchen Cabinets painted; new Quartz Countertops & cabinet hardware installed; Main level hardwood floors refinished, including stairs; Decorative stair balusters installed; Stair risers painted; 3 Minka ceiling fans installed (Great Room & Sunroom); vanity lighting replaced in the lower-level full bath; driveway resurfaced. 2023: Septic system pumped out. 2022: Replaced backyard decking; outdoor custom lighting replaced; lower level flooring replaced. 2021: outdoor trim replaced. 2020: Primary bath renovated; HVAC replaced. 2018: New roof. 2009: Renovated Kitchen; renovated Powder Room; renovated both upper-level baths. 2005: New outdoor Pool and Spa; Outdoor kitchen added. 2004: Lower-level Family Room built-ins installed. Live your best life with everything you've dreamt of ... relaxing in the outdoor spa, hosting a pool party or chasing the dog around the fenced yard. All this, and close to major commuter routes, Tysons, Vienna, Reston and a short drive to Dulles International Airport. ... Isn't it time you thought about YOU? Oakton High School Pyramid.
Home Details
Home Type
- Single Family
Est. Annual Taxes
- $21,333
Year Built
- Built in 1998
Lot Details
- 0.94 Acre Lot
- Aluminum or Metal Fence
- Landscaped
- Extensive Hardscape
- Sprinkler System
- Wooded Lot
- Back, Front, and Side Yard
- Property is in excellent condition
- Property is zoned 110
HOA Fees
- $13 Monthly HOA Fees
Parking
- 3 Car Direct Access Garage
- 3 Driveway Spaces
- Side Facing Garage
- Garage Door Opener
- On-Street Parking
Property Views
- Woods
- Garden
Home Design
- Transitional Architecture
- Brick Exterior Construction
- Composition Roof
- Vinyl Siding
- Concrete Perimeter Foundation
- Chimney Cap
Interior Spaces
- Property has 3 Levels
- Open Floorplan
- Built-In Features
- Chair Railings
- Crown Molding
- Tray Ceiling
- Cathedral Ceiling
- Ceiling Fan
- Recessed Lighting
- Fireplace Mantel
- Gas Fireplace
- Double Hung Windows
- Palladian Windows
- Transom Windows
- Casement Windows
- Atrium Doors
- Mud Room
- Entrance Foyer
- Great Room
- Family Room Off Kitchen
- Living Room
- Formal Dining Room
- Den
- Game Room
- Sun or Florida Room
- Storage Room
- Home Gym
- Alarm System
- Attic
Kitchen
- Eat-In Gourmet Kitchen
- Breakfast Room
- Built-In Range
- Range Hood
- Built-In Microwave
- Dishwasher
- Stainless Steel Appliances
- Kitchen Island
- Upgraded Countertops
- Wine Rack
- Disposal
Flooring
- Wood
- Ceramic Tile
Bedrooms and Bathrooms
- En-Suite Primary Bedroom
- En-Suite Bathroom
- Walk-In Closet
- Whirlpool Bathtub
- Walk-in Shower
Laundry
- Dryer
- Washer
Partially Finished Basement
- Heated Basement
- Walk-Out Basement
- Basement Fills Entire Space Under The House
- Connecting Stairway
- Interior and Exterior Basement Entry
- Basement Windows
Pool
- Heated Pool and Spa
- Heated In Ground Pool
- Heated Spa
Outdoor Features
- Deck
- Patio
- Exterior Lighting
- Outdoor Grill
Location
- Suburban Location
Schools
- Waples Mill Elementary School
- Franklin Middle School
- Oakton High School
Utilities
- Forced Air Zoned Heating and Cooling System
- Vented Exhaust Fan
- Programmable Thermostat
- Natural Gas Water Heater
- Septic Equal To The Number Of Bedrooms
Community Details
- Association fees include common area maintenance
- Windsong Creek Homeowners Association
- Built by RENAISSANCE
- Willow Creek Estates Subdivision
- Property Manager
Listing and Financial Details
- Tax Lot 100
- Assessor Parcel Number 0471 15 0100
Map
Home Values in the Area
Average Home Value in this Area
Property History
| Date | Event | Price | Change | Sq Ft Price |
|---|---|---|---|---|
| 10/28/2024 10/28/24 | Sold | $2,450,000 | 0.0% | $310 / Sq Ft |
| 09/15/2024 09/15/24 | Pending | -- | -- | -- |
| 09/12/2024 09/12/24 | For Sale | $2,450,000 | -- | $310 / Sq Ft |
Tax History
| Year | Tax Paid | Tax Assessment Tax Assessment Total Assessment is a certain percentage of the fair market value that is determined by local assessors to be the total taxable value of land and additions on the property. | Land | Improvement |
|---|---|---|---|---|
| 2024 | $21,333 | $1,841,430 | $670,000 | $1,171,430 |
| 2023 | $19,750 | $1,750,120 | $645,000 | $1,105,120 |
| 2022 | $18,482 | $1,616,280 | $635,000 | $981,280 |
| 2021 | $17,488 | $1,490,260 | $590,000 | $900,260 |
| 2020 | $16,644 | $1,406,360 | $565,000 | $841,360 |
| 2019 | $16,345 | $1,381,060 | $565,000 | $816,060 |
| 2018 | $17,285 | $1,503,000 | $565,000 | $938,000 |
| 2017 | $16,197 | $1,395,090 | $565,000 | $830,090 |
| 2016 | $16,162 | $1,395,090 | $565,000 | $830,090 |
| 2015 | $16,714 | $1,497,690 | $565,000 | $932,690 |
| 2014 | $15,626 | $1,403,280 | $515,000 | $888,280 |
Mortgage History
| Date | Status | Loan Amount | Loan Type |
|---|---|---|---|
| Open | $600,000 | New Conventional | |
| Previous Owner | $525,000 | Credit Line Revolving | |
| Previous Owner | $100,000 | Credit Line Revolving | |
| Previous Owner | $858,000 | Stand Alone Refi Refinance Of Original Loan | |
| Previous Owner | $729,750 | New Conventional | |
| Previous Owner | $395,000 | Unknown | |
| Previous Owner | $700,000 | New Conventional | |
| Previous Owner | $450,000 | No Value Available |
Deed History
| Date | Type | Sale Price | Title Company |
|---|---|---|---|
| Deed | $2,450,000 | Wfg National Title | |
| Warranty Deed | -- | None Available | |
| Deed | $1,400,000 | -- | |
| Deed | $749,504 | -- |
Similar Homes in the area
Source: Bright MLS
MLS Number: VAFX2201198
APN: 0471-15-0100
- 10800 Tradewind Dr
- 10832 Miller Rd
- 3163 Ariana Dr
- 3124 Miller Heights Rd
- 2992 Westhurst Ln
- 11003 Kilkeel Ct
- 2912 Oakton Ridge Cir
- 3006 Weber Place
- 3212 Miller Heights Rd
- 2909 Elmtop Ct
- 10697 Oakton Ridge Ct
- 10657 Oakton Ridge Ct
- 11100 Kings Cavalier Ct
- 11223 Cranbrook Ln
- 10704 Rosehaven St
- 11050 Heathland Dr
- 10310 Lewis Knolls Dr
- 2805 Welbourne Ct
- 2724 Valestra Cir
- 11039 Oakton View Dr
