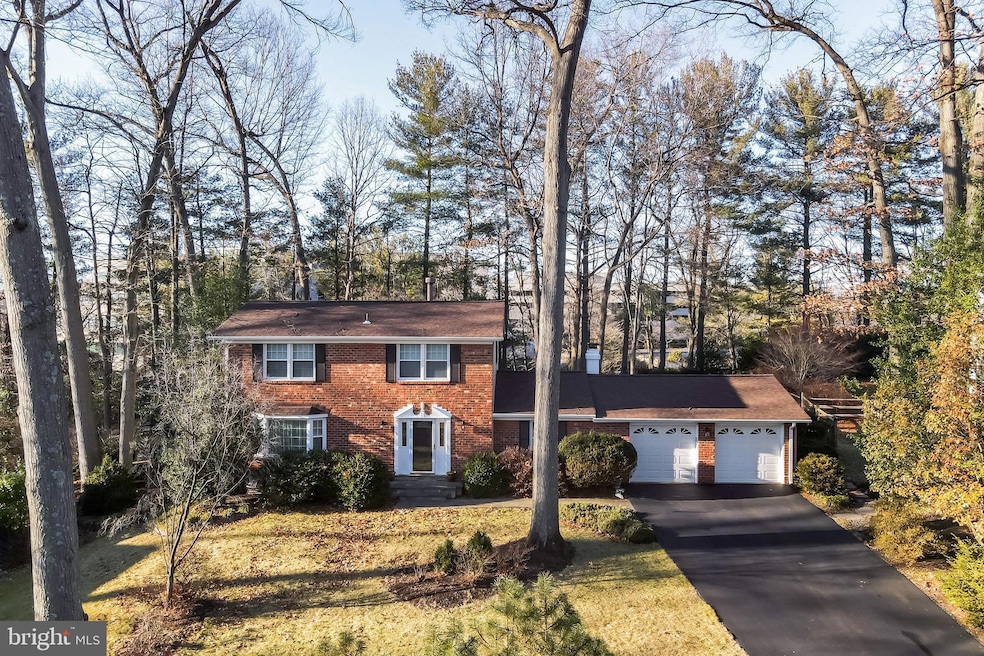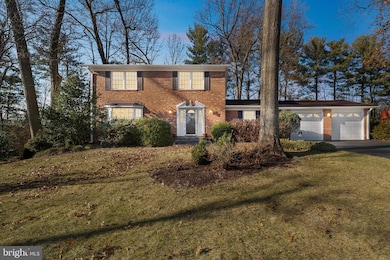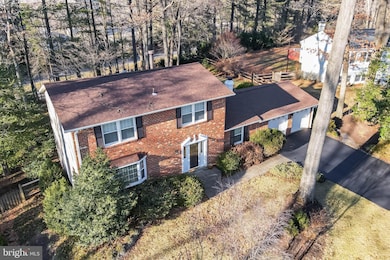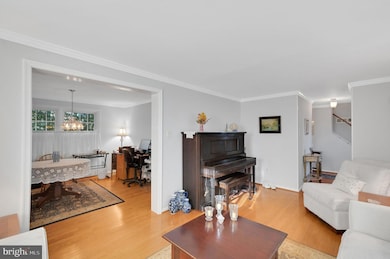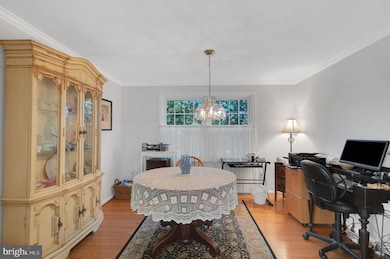
10808 Winter Corn Ln Reston, VA 20191
Estimated payment $5,775/month
Highlights
- Colonial Architecture
- Wood Flooring
- Brick Front
- Sunrise Valley Elementary Rated A
- 2 Car Attached Garage
- Central Air
About This Home
Welcome to this charming brick colonial in a quiet cul-de-sac. This lovely 3-bedroom, 2 full-bathroom, and 2 half-bathroom home offers both privacy and comfort.
Inside, you'll discover a well-designed layout that seamlessly combines everyday comfort and entertainment. Natural light streams through the big windows, brightening up the cozy living spaces and offering great views of the beautiful, green yard. Brand new carpet will be installed upstairs, enhancing the warmth and comfort of the bedrooms.
The fully renovated basement boasts fresh carpeting, modern paint, and an upgraded half-bath, offering an ideal space for a home office, recreation room, or extra living area.
Step outside to enjoy the 20x20 back deck, perfect for entertaining or simply relaxing while surrounded by the serenity of nature.
The expansive front yard and the peaceful cul-de-sac location make this home ideal for outdoor activities and relaxation. Surrounded by mature trees and well-maintained landscaping, the property boasts timeless curb appeal and a spacious driveway.
Don’t miss out on this beautiful property—schedule your showing today!
Home Details
Home Type
- Single Family
Est. Annual Taxes
- $9,849
Year Built
- Built in 1976
Lot Details
- 0.37 Acre Lot
- Property is zoned 370
HOA Fees
- $71 Monthly HOA Fees
Parking
- 2 Car Attached Garage
- Front Facing Garage
Home Design
- Colonial Architecture
- Vinyl Siding
- Brick Front
Interior Spaces
- Property has 3 Levels
- Gas Fireplace
Flooring
- Wood
- Carpet
Bedrooms and Bathrooms
- 3 Bedrooms
Finished Basement
- Basement Fills Entire Space Under The House
- Natural lighting in basement
Schools
- Sunrise Valley Elementary School
- Hughes Middle School
- South Lakes High School
Utilities
- Central Air
- Heating System Uses Oil
- Heat Pump System
- Electric Water Heater
Community Details
- Reston HOA
- Reston Subdivision
Listing and Financial Details
- Tax Lot 19
- Assessor Parcel Number 0271 02010019
Map
Home Values in the Area
Average Home Value in this Area
Tax History
| Year | Tax Paid | Tax Assessment Tax Assessment Total Assessment is a certain percentage of the fair market value that is determined by local assessors to be the total taxable value of land and additions on the property. | Land | Improvement |
|---|---|---|---|---|
| 2024 | $8,821 | $731,720 | $353,000 | $378,720 |
| 2023 | $8,819 | $750,210 | $353,000 | $397,210 |
| 2022 | $8,053 | $676,450 | $318,000 | $358,450 |
| 2021 | $7,631 | $625,230 | $273,000 | $352,230 |
| 2020 | $7,315 | $594,470 | $248,000 | $346,470 |
| 2019 | $7,007 | $569,450 | $243,000 | $326,450 |
| 2018 | $6,761 | $549,450 | $223,000 | $326,450 |
| 2017 | $6,637 | $549,450 | $223,000 | $326,450 |
| 2016 | $6,831 | $566,630 | $223,000 | $343,630 |
| 2015 | $6,110 | $525,390 | $213,000 | $312,390 |
| 2014 | $5,945 | $512,300 | $203,000 | $309,300 |
Property History
| Date | Event | Price | Change | Sq Ft Price |
|---|---|---|---|---|
| 04/02/2025 04/02/25 | Price Changed | $875,000 | -2.8% | $301 / Sq Ft |
| 02/19/2025 02/19/25 | For Sale | $900,000 | -- | $309 / Sq Ft |
Mortgage History
| Date | Status | Loan Amount | Loan Type |
|---|---|---|---|
| Closed | $401,000 | New Conventional | |
| Closed | $78,889 | Unknown |
Similar Homes in Reston, VA
Source: Bright MLS
MLS Number: VAFX2214984
APN: 0271-02010019
- 10814 Oldfield Dr
- 1802 Cranberry Ln
- 10989 Greenbush Ct
- 1951 Sagewood Ln Unit 203
- 1951 Sagewood Ln Unit 14
- 1925B Villaridge Dr
- 10704 Cross School Rd
- 11122 Lakespray Way
- 11272 Harbor Ct Unit 1272
- 2050 Lake Audubon Ct
- 1838 Clovermeadow Dr
- 1955 Winterport Cluster
- 11100 Boathouse Ct Unit 101
- 11200 Beaver Trail Ct Unit 11200
- 11303 Reston Station Blvd
- 11244 Faraday Park Dr
- 11237 Beaker St
- 1941 Upper Lake Dr
- 2119 Owls Cove Ln
- 2020 Headlands Cir
