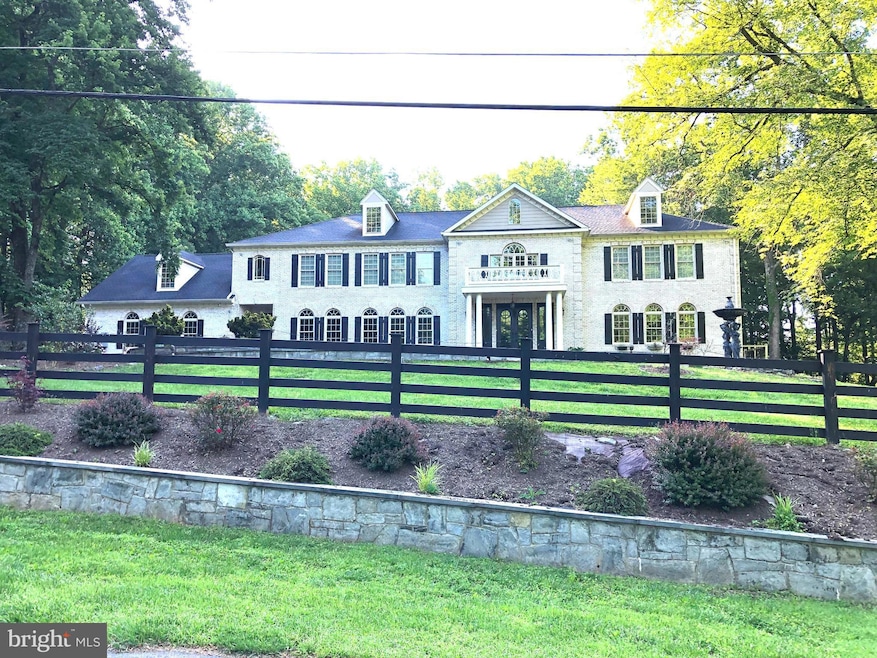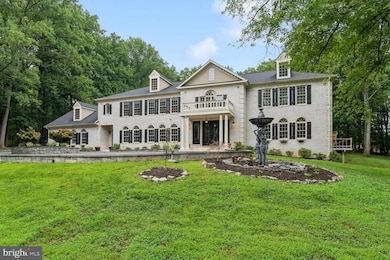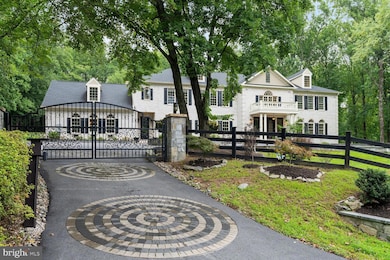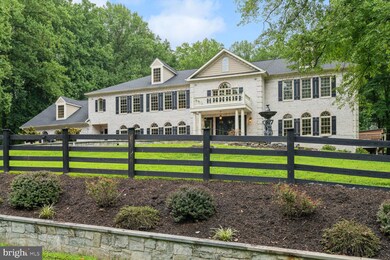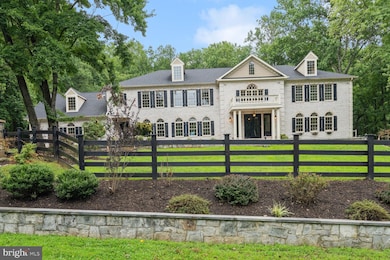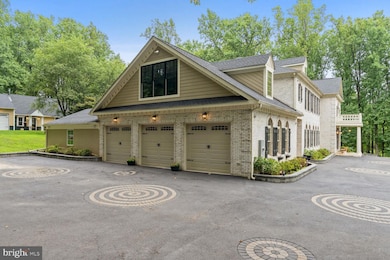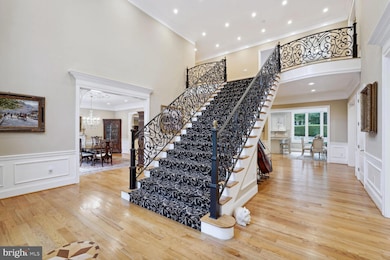
10813 Lockland Rd Potomac, MD 20854
Estimated payment $22,464/month
Highlights
- Guest House
- Cabana
- Eat-In Gourmet Kitchen
- Potomac Elementary School Rated A
- Second Garage
- Commercial Range
About This Home
This magnificent, but private, one-of-a-kind 2.0-acre estate is located on the prestigious Lockland Road of Potomac. Tucked away behind private gates, the entrance leads to a circular driveway and beautiful fountain, all of which is surrounded by lush landscaping. Inside, this luxury estate boasts over 10,000 sq ft on 3 levels, including 11 fireplaces, 7 Bedrooms, 6 Full Baths, 2 Half Baths, 5 car garage, main & upper-level laundry & pool! Perched atop the backyard is an amazing 3 car garage guest house offering an additional 2 bedrooms, 1 full bath, kitchenette, recreation room with a wood stove and a fun vibrant family room. This custom masterpiece built by the owner/builder in 2019 features sophisticated crown moldings throughout and was otherwise constructed with unmatched craftsmanship and attention to detail, walls of windows, curved archways, ornate chandeliers, high ceilings, gleaming hardwood floors and a so much more. As you walk through the fortress front iron double doors, you are struck by the two-story foyer and dramatic staircase with custom iron railings. The foyer is flanked by an extravagant formal living on one side and an elegant dining room on the other. One of the Owner’s suites is located on the first floor and has its own opulent ensuite bath and walk-in closet. The huge gourmet center island kitchen is a chef's dream with stainless steel appliances, granite countertops, 2 refrigerators, 1 wine cooler, 1 butlers pantry refrigerator, 2 sinks, double wall ovens, Wolf Range Oven w/ 4 burner and griddle as well as 2 dishwashers. A wonderful breakfast room overlooking the picturesque pool and gardens with 2 pantries. Entertaining and family gatherings will be well received in the large family room with 2 fireplaces, French Glass doors open to the office/study/den off of the family room which has pool and garage access doors. This estate is flooded with natural light through large windows and French doors, situated so that the back of the home has beautiful views of the lush gardens, stone retaining wall, inviting pool, brick decking and a peaceful cabana with bar seating. Stepping up , the 2nd Owners Suite is massive with 3 wall closets, 1 large walk-in closet with access to the spa style 2nd Owners Bath. Well-appointed this bath offers custom cabinetry and granite, a large Jacuzzi tub with granite surround, a frameless glass shower stall with seating, extensive vanity with seating, dual sinks, water closet & yet more custom cabinetry. The second floor hosts a wide long hallway off of which are 4 other large bedrooms with fireplaces and ensuite baths. The seventh bedroom and full bath can be found on the walk-out lower level with a billiard room around the corner. There is also plenty of room on the lower level to use as a recreation room, gym, theater room or bar area. This estate is private and secluded, but yet it is less than 5 minutes from the shops & restaurants of Potomac Village.
Home Details
Home Type
- Single Family
Est. Annual Taxes
- $25,089
Year Built
- Built in 1963 | Remodeled in 2019
Lot Details
- 2 Acre Lot
- Stone Retaining Walls
- Extensive Hardscape
- Private Lot
- Property is in excellent condition
- Property is zoned RE2
Parking
- 8 Car Direct Access Garage
- Second Garage
- Front Facing Garage
- Side Facing Garage
- Garage Door Opener
- Circular Driveway
- Fenced Parking
Home Design
- Brick Exterior Construction
- Slab Foundation
- Poured Concrete
- Chimney Cap
Interior Spaces
- 7,759 Sq Ft Home
- Property has 3 Levels
- Traditional Floor Plan
- Central Vacuum
- Curved or Spiral Staircase
- Built-In Features
- Crown Molding
- Ceiling Fan
- Recessed Lighting
- 11 Fireplaces
- Wood Burning Stove
- Wood Burning Fireplace
- Fireplace With Glass Doors
- Marble Fireplace
- Stone Fireplace
- Fireplace Mantel
- Electric Fireplace
- Gas Fireplace
- Family Room Off Kitchen
- Formal Dining Room
- Garden Views
Kitchen
- Eat-In Gourmet Kitchen
- Breakfast Area or Nook
- Butlers Pantry
- Built-In Self-Cleaning Double Oven
- Gas Oven or Range
- Commercial Range
- Six Burner Stove
- Built-In Range
- Down Draft Cooktop
- Range Hood
- Built-In Microwave
- Extra Refrigerator or Freezer
- Ice Maker
- Dishwasher
- Stainless Steel Appliances
- Kitchen Island
- Disposal
Bedrooms and Bathrooms
- En-Suite Bathroom
- Soaking Tub
- Walk-in Shower
Laundry
- Laundry on main level
- Electric Front Loading Dryer
- Front Loading Washer
Finished Basement
- Heated Basement
- Walk-Out Basement
- Connecting Stairway
- Side Exterior Basement Entry
- Basement Windows
Home Security
- Exterior Cameras
- Motion Detectors
- Flood Lights
Pool
- Cabana
- In Ground Pool
- Fence Around Pool
- Pool Equipment Shed
Outdoor Features
- Patio
- Exterior Lighting
- Wood or Metal Shed
- Storage Shed
- Outbuilding
- Playground
Additional Homes
- Guest House
Schools
- Potomac Elementary School
- Herbert Hoover Middle School
- Winston Churchill High School
Utilities
- Forced Air Zoned Heating and Cooling System
- Vented Exhaust Fan
- Hot Water Heating System
- Well
- Natural Gas Water Heater
Community Details
- No Home Owners Association
- Potomac Outside Subdivision
Listing and Financial Details
- Tax Lot 15
- Assessor Parcel Number 161000862972
Map
Home Values in the Area
Average Home Value in this Area
Tax History
| Year | Tax Paid | Tax Assessment Tax Assessment Total Assessment is a certain percentage of the fair market value that is determined by local assessors to be the total taxable value of land and additions on the property. | Land | Improvement |
|---|---|---|---|---|
| 2024 | $25,089 | $2,051,633 | $0 | $0 |
| 2023 | $23,356 | $1,963,767 | $0 | $0 |
| 2022 | $20,793 | $1,875,900 | $572,000 | $1,303,900 |
| 2021 | $37,777 | $1,706,500 | $0 | $0 |
| 2020 | $31,331 | $1,537,100 | $0 | $0 |
| 2019 | $15,665 | $1,367,700 | $572,000 | $795,700 |
| 2018 | $10,797 | $925,300 | $572,000 | $353,300 |
| 2017 | $10,984 | $925,300 | $0 | $0 |
| 2016 | -- | $948,200 | $0 | $0 |
| 2015 | $8,981 | $924,333 | $0 | $0 |
| 2014 | $8,981 | $900,467 | $0 | $0 |
Property History
| Date | Event | Price | Change | Sq Ft Price |
|---|---|---|---|---|
| 03/10/2025 03/10/25 | For Sale | $3,650,000 | -- | $470 / Sq Ft |
Deed History
| Date | Type | Sale Price | Title Company |
|---|---|---|---|
| Deed | $895,000 | -- | |
| Deed | $487,000 | -- |
Mortgage History
| Date | Status | Loan Amount | Loan Type |
|---|---|---|---|
| Open | $250,000 | Credit Line Revolving | |
| Previous Owner | $389,600 | No Value Available |
Similar Homes in the area
Source: Bright MLS
MLS Number: MDMC2169588
APN: 10-00862972
- 10510 S Glen Rd
- 10809 S Glen Rd
- 11237 Korman Dr
- 10 Nantucket Ct
- 10821 Barn Wood Ln
- 10408 Democracy Blvd
- 21 Nantucket Ct
- 10605 River Oaks Ln
- 11318 Broad Green Dr
- 10724 Stapleford Hall Dr
- 10408 Stapleford Hall Dr
- 10111 Iron Gate Rd
- 9118 Bells Mill Rd
- 11421 Twining Ln
- 11603 Montague Ct
- 9912 Conestoga Way
- 11507 Broad Green Dr
- 10101 Bentcross Dr
- 10620 Great Arbor Dr
- 11208 Tara Rd
