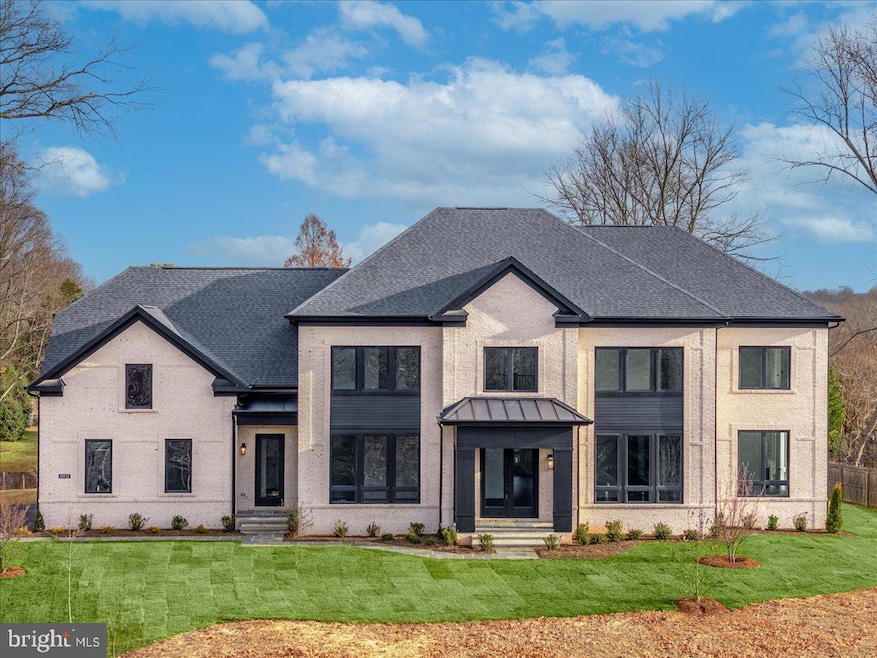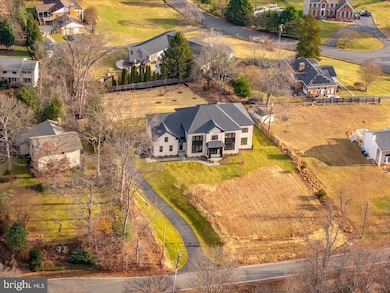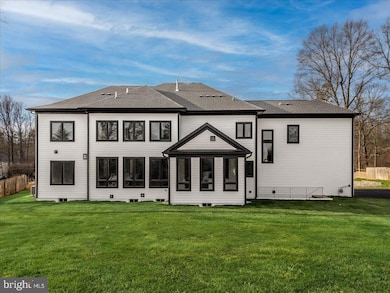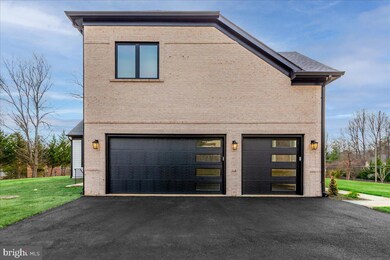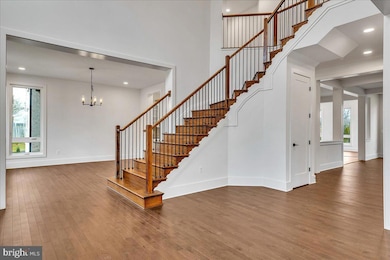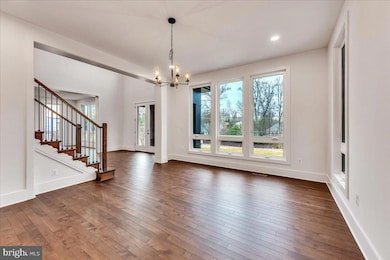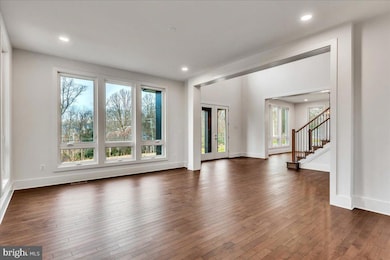
10832 Miller Rd Oakton, VA 22124
Estimated payment $17,288/month
Highlights
- New Construction
- 1 Acre Lot
- Wood Flooring
- Waples Mill Elementary School Rated A-
- Contemporary Architecture
- 1 Fireplace
About This Home
Move in ready! New Construction home Built by CarrHomes Custom Build - Located on a beautiful and quiet one-acre homesite in highly sought-after Oakton, VA. This magnificent contemporary home features a 3-car side entry garage, brick front and sides, and six bedrooms with 7.5 baths. The gourmet chef's kitchen has quartz countertops, Monogram professional appliances, and custom-quality cabinetry. A huge modern linear fireplace with a floor-to-ceiling porcelain surround highlights the expansive family room. The spacious, light-filled morning room located off the kitchen is the perfect spot to enjoy family dinners. The rest of the main level is made for entertaining with large rooms and 10 ft ceilings. The main level also includes a large guest room with a walk-in closet and private full bath. Working from home? It will be a treat in the light-filled study with views of the expansive backyard. Hardwood floors are on the main level, in the Owners Suite, and in the upper hallway. At the end of the day, you can unwind and relax in the oversized Owner's Suite with a generous sitting area, custom walk-in shower, two walk-in closets, and a stand-alone soaking tub. All the secondary bedrooms are very large and have large walk-in closets with private bathrooms and quartz countertops. The lower level includes a huge rec room, full bath, and Den. No upgrades were spared in this impressive, brand-new home.
Home Details
Home Type
- Single Family
Est. Annual Taxes
- $27,310
Year Built
- Built in 2024 | New Construction
Lot Details
- 1 Acre Lot
- Property is in excellent condition
- Property is zoned 110
Parking
- 3 Car Attached Garage
- Side Facing Garage
- Garage Door Opener
Home Design
- Contemporary Architecture
- Brick Exterior Construction
- Shingle Roof
- Asphalt Roof
- Concrete Perimeter Foundation
Interior Spaces
- Property has 2 Levels
- 1 Fireplace
- Basement Fills Entire Space Under The House
Flooring
- Wood
- Ceramic Tile
Bedrooms and Bathrooms
Schools
- Oakton High School
Utilities
- Forced Air Heating and Cooling System
- Humidifier
- Programmable Thermostat
- Propane Water Heater
- Septic Equal To The Number Of Bedrooms
Community Details
- No Home Owners Association
- Miller Heights Subdivision
Listing and Financial Details
- Tax Lot 1
- Assessor Parcel Number 0471 03 0001
Map
Home Values in the Area
Average Home Value in this Area
Tax History
| Year | Tax Paid | Tax Assessment Tax Assessment Total Assessment is a certain percentage of the fair market value that is determined by local assessors to be the total taxable value of land and additions on the property. | Land | Improvement |
|---|---|---|---|---|
| 2024 | $8,689 | $750,000 | $750,000 | $0 |
| 2023 | $10,990 | $973,870 | $600,000 | $373,870 |
| 2022 | $9,186 | $803,310 | $510,000 | $293,310 |
| 2021 | $8,338 | $710,550 | $450,000 | $260,550 |
| 2020 | $8,349 | $705,440 | $450,000 | $255,440 |
| 2019 | $8,349 | $705,440 | $450,000 | $255,440 |
| 2018 | $7,540 | $655,620 | $410,000 | $245,620 |
| 2017 | $7,731 | $665,850 | $410,000 | $255,850 |
| 2016 | $7,264 | $627,060 | $410,000 | $217,060 |
| 2015 | $6,886 | $617,060 | $400,000 | $217,060 |
| 2014 | $6,871 | $617,060 | $400,000 | $217,060 |
Property History
| Date | Event | Price | Change | Sq Ft Price |
|---|---|---|---|---|
| 02/25/2025 02/25/25 | Price Changed | $2,694,920 | -3.6% | $334 / Sq Ft |
| 01/17/2025 01/17/25 | For Sale | $2,794,920 | 0.0% | $346 / Sq Ft |
| 12/14/2024 12/14/24 | Price Changed | $2,794,920 | +236.7% | $346 / Sq Ft |
| 07/28/2022 07/28/22 | Sold | $830,000 | -7.8% | $580 / Sq Ft |
| 06/23/2022 06/23/22 | Pending | -- | -- | -- |
| 06/23/2022 06/23/22 | For Sale | $899,900 | +8.4% | $629 / Sq Ft |
| 06/23/2022 06/23/22 | Off Market | $830,000 | -- | -- |
| 06/05/2022 06/05/22 | Price Changed | $899,900 | 0.0% | $629 / Sq Ft |
| 06/05/2022 06/05/22 | For Sale | $899,900 | +8.4% | $629 / Sq Ft |
| 05/01/2022 05/01/22 | Off Market | $830,000 | -- | -- |
Deed History
| Date | Type | Sale Price | Title Company |
|---|---|---|---|
| Deed | $830,000 | Stewart Title | |
| Warranty Deed | $500,000 | -- |
Mortgage History
| Date | Status | Loan Amount | Loan Type |
|---|---|---|---|
| Previous Owner | $317,000 | New Conventional | |
| Previous Owner | $320,000 | New Conventional | |
| Previous Owner | $80,000 | Credit Line Revolving | |
| Previous Owner | $400,000 | New Conventional | |
| Previous Owner | $400,000 | New Conventional |
Similar Homes in the area
Source: Bright MLS
MLS Number: VAFX2214202
APN: 0471-03-0001
- 11003 Kilkeel Ct
- 10800 Tradewind Dr
- 2912 Oakton Ridge Cir
- 10697 Oakton Ridge Ct
- 3118 Miller Heights Rd
- 2992 Westhurst Ln
- 11100 Kings Cavalier Ct
- 10657 Oakton Ridge Ct
- 3124 Miller Heights Rd
- 3006 Weber Place
- 3163 Ariana Dr
- 3212 Miller Heights Rd
- 11221 Country Place
- 2909 Elmtop Ct
- 2724 Valestra Cir
- 10405 Marbury Rd
- 11336 Vale Rd
- 11223 Cranbrook Ln
- 10310 Lewis Knolls Dr
- 11332 Vale Rd
