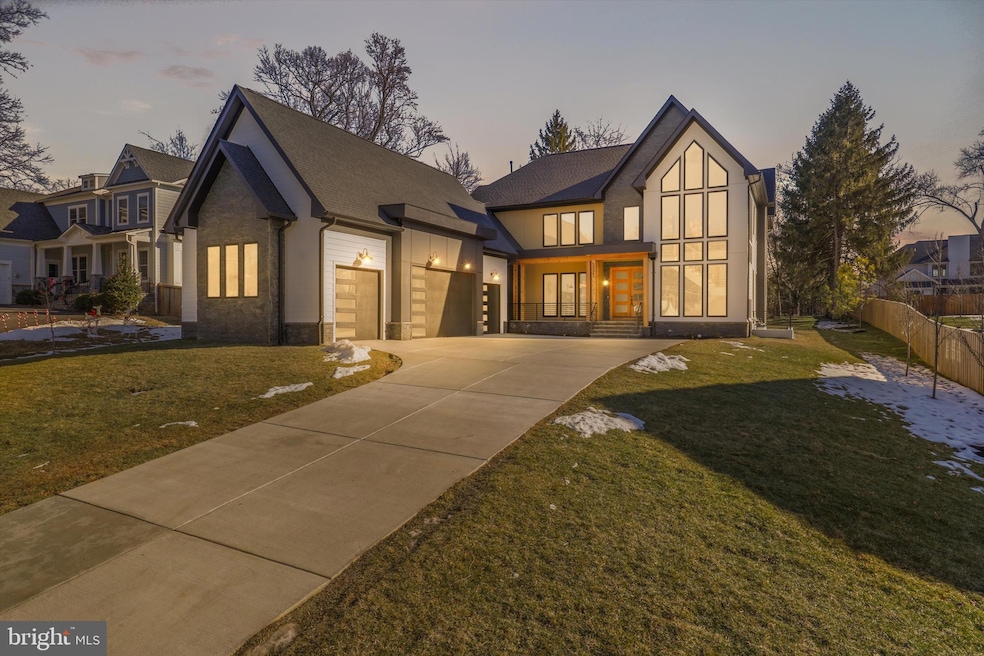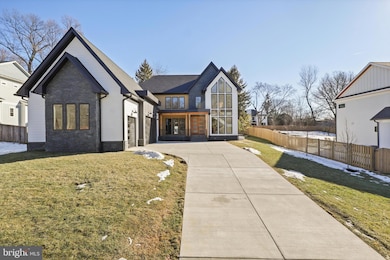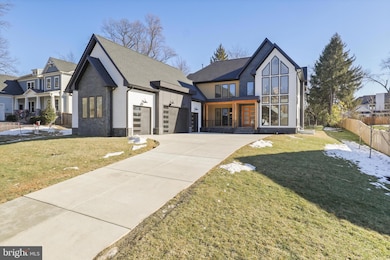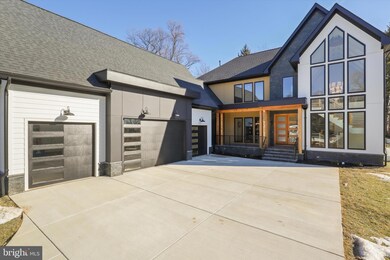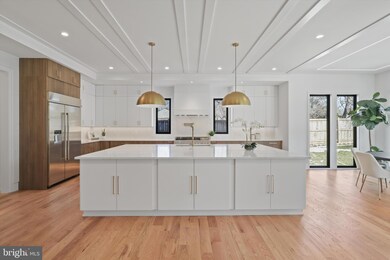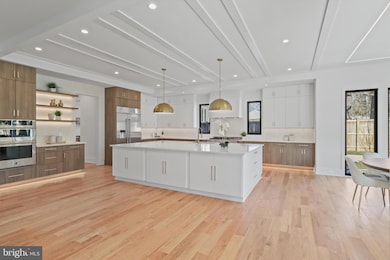
2323 Stryker Ave Vienna, VA 22181
Estimated payment $18,547/month
Highlights
- Very Popular Property
- New Construction
- Open Floorplan
- Flint Hill Elementary School Rated A
- Commercial Range
- Colonial Architecture
About This Home
**** $50k PRICE IMPROVEMENT AND FENCE ADDED IN BACKYARD APRIL 26th****
Discover 2323 Stryker Ave in Vienna, Virginia—where modern luxury meets timeless craftsmanship in the heart of Fairfax County. Built by the esteemed LUKA Builders, this stunning Modern Craftsman estate is a true testament to superior design and meticulous attention to detail. Situated on a spacious half acre private lot, this home offers the ultimate in luxury living, featuring a 4-car garage and ample space for a pool.
With an impressive 6,034 square feet on the main and upper levels alone, and a total of 8,459 square feet, this residence is designed to impress at every turn.
Every detail has been thoughtfully curated for elegance and functionality. The gourmet kitchen is a chef’s dream, boasting an oversized island and top-of-the-line Jenn Air appliances. A separate prep kitchen, outfitted with GE appliances, adds even more convenience for seamless entertaining. The soaring 10-foot ceilings on the main level create an expansive, open ambiance, enhanced by striking ceiling details that add architectural depth. Throughout the home, stunning Red Oak flooring lends warmth and timeless beauty, elevating every space with its rich texture and durability.
This level also features a luxurious bedroom suite, a charming breakfast room, an elevator shaft for future accessibility, and a family room that extends effortlessly to a covered flagstone patio, perfect for indoor-outdoor living.
An open loft area adds versatility, leading to three generously sized bedrooms, each with walk-in closets and en-suite baths. The primary suite is a true retreat, designed with 20-foot vaulted ceilings and a double-sided gas fireplace, elegantly dividing the bedroom and sitting area. The spa-inspired primary bath is a sanctuary, featuring a steam shower, while the his-and-hers walk-in closets are outfitted with custom built-ins for refined organization. The 9-foot ceilings on this level further enhance the spaciousness.
Designed for entertainment and relaxation, the lower level boasts 9-foot ceilings and an expansive recreation room with a grand wet bar, perfect for hosting. A state-of-the-art gym and a theater room, prepped for a golf simulator, offer the ultimate lifestyle perks. An in-law suite with a full bath provides additional privacy and comfort.
Every inch of this home has been meticulously crafted to offer an unparalleled living experience—from its superior craftsmanship to its impeccable finishes, including exquisite Red Oak flooring throughout.
For a fully immersive experience, explore the home through the Matterport tour—VR-compatible for a next-level virtual walkthrough.
Home Details
Home Type
- Single Family
Est. Annual Taxes
- $12,000
Year Built
- Built in 2025 | New Construction
Lot Details
- 0.5 Acre Lot
- Level Lot
- Cleared Lot
- Property is in excellent condition
Parking
- 4 Car Attached Garage
- Side Facing Garage
- Garage Door Opener
Home Design
- Colonial Architecture
- Craftsman Architecture
- Contemporary Architecture
- Farmhouse Style Home
- Combination Foundation
- Poured Concrete
- Architectural Shingle Roof
- Cement Siding
- Stone Siding
- Concrete Perimeter Foundation
- HardiePlank Type
Interior Spaces
- Property has 2 Levels
- Open Floorplan
- Built-In Features
- Bar
- Chair Railings
- Ceiling Fan
- Recessed Lighting
- 1 Fireplace
- Wood Flooring
Kitchen
- Eat-In Kitchen
- Butlers Pantry
- Gas Oven or Range
- Commercial Range
- Range Hood
- Built-In Microwave
- Ice Maker
- Dishwasher
- Kitchen Island
- Disposal
Bedrooms and Bathrooms
- Walk-In Closet
- Soaking Tub
- Walk-in Shower
Basement
- Walk-Out Basement
- Basement Windows
Accessible Home Design
- Accessible Elevator Installed
Schools
- Flint Hill Elementary School
- Thoreau Middle School
- Madison High School
Utilities
- 90% Forced Air Zoned Heating and Cooling System
- Well
- Electric Water Heater
Community Details
- No Home Owners Association
- Built by LUKA Design & Build
- Vienna Subdivision
Listing and Financial Details
- Assessor Parcel Number 0372 09 0030
Map
Home Values in the Area
Average Home Value in this Area
Tax History
| Year | Tax Paid | Tax Assessment Tax Assessment Total Assessment is a certain percentage of the fair market value that is determined by local assessors to be the total taxable value of land and additions on the property. | Land | Improvement |
|---|---|---|---|---|
| 2024 | $9,283 | $801,310 | $446,000 | $355,310 |
| 2023 | $8,855 | $784,650 | $446,000 | $338,650 |
| 2022 | $8,713 | $761,940 | $426,000 | $335,940 |
| 2021 | $8,040 | $685,090 | $366,000 | $319,090 |
| 2020 | $8,212 | $693,890 | $366,000 | $327,890 |
| 2019 | $7,209 | $609,150 | $326,000 | $283,150 |
| 2018 | $6,723 | $584,640 | $326,000 | $258,640 |
| 2017 | $6,455 | $556,020 | $326,000 | $230,020 |
| 2016 | $6,393 | $551,840 | $326,000 | $225,840 |
| 2015 | $5,864 | $525,410 | $326,000 | $199,410 |
| 2014 | $5,484 | $492,540 | $316,000 | $176,540 |
Property History
| Date | Event | Price | Change | Sq Ft Price |
|---|---|---|---|---|
| 04/22/2025 04/22/25 | For Sale | $3,149,888 | 0.0% | $371 / Sq Ft |
| 03/24/2025 03/24/25 | For Sale | $3,149,888 | -- | $371 / Sq Ft |
Deed History
| Date | Type | Sale Price | Title Company |
|---|---|---|---|
| Warranty Deed | $815,000 | Old Republic National Title |
Mortgage History
| Date | Status | Loan Amount | Loan Type |
|---|---|---|---|
| Open | $1,560,000 | Credit Line Revolving |
Similar Homes in Vienna, VA
Source: Bright MLS
MLS Number: VAFX2229556
APN: 0372-09-0030
- 2308 Stryker Ave
- 2415 Rocky Branch Rd
- 10010 Garrett St
- 9923 Steeple Run
- 10400 Hunters Valley Rd
- 9941 Lawyers Rd
- 9844 Marcliff Ct
- 2314 Concert Ct
- 2236 Laurel Ridge Rd
- 2237 Laurel Ridge Rd
- 2230 Abbotsford Dr
- 9850 Jerry Ln
- 2400 Sunny Meadow Ln
- 10217 Lawyers Rd
- 9723 Counsellor Dr
- 10595 Hannah Farm Rd
- 2447 Flint Hill Rd
- 10236 Lawyers Rd
- 2209 Hunter Mill Rd
- 546 Malcolm Rd NW
