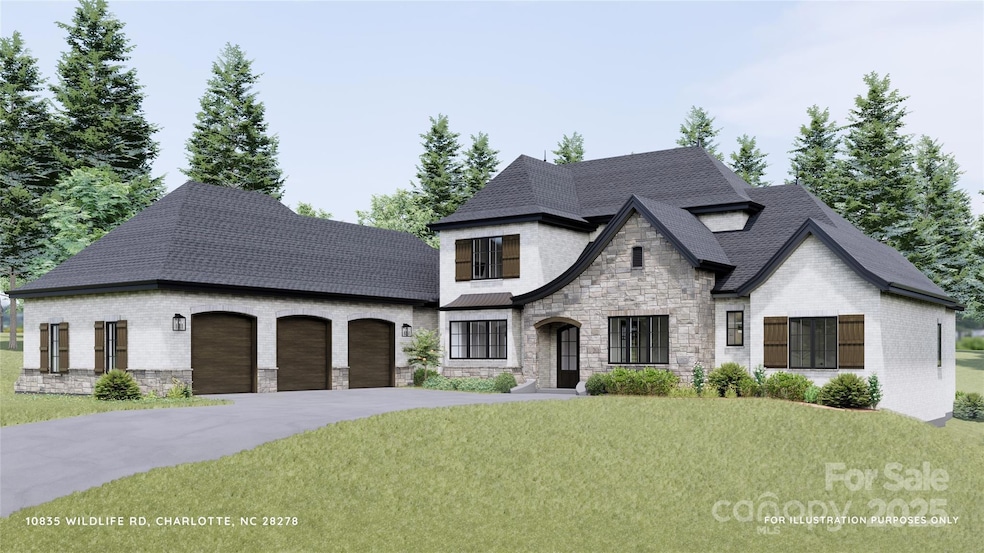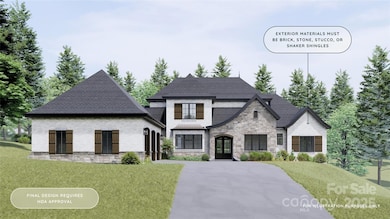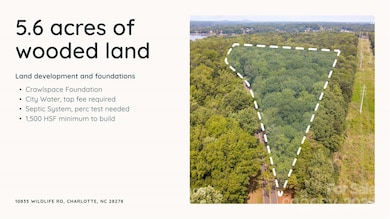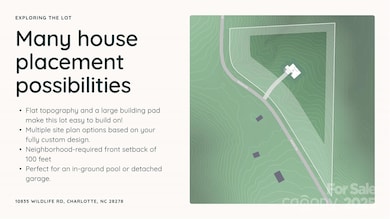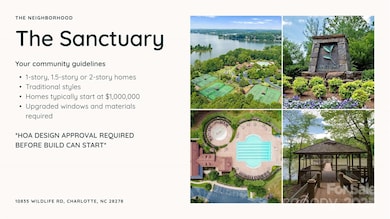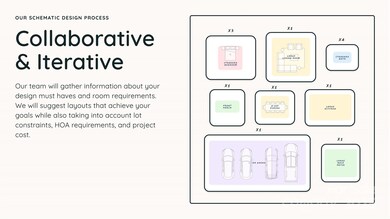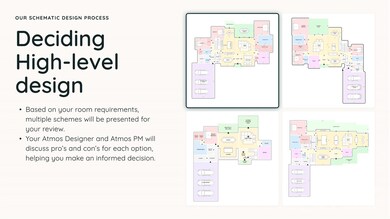
10835 Wildlife Rd Charlotte, NC 28278
Steele Creek NeighborhoodEstimated payment $9,705/month
Highlights
- New Construction
- 3 Car Attached Garage
- Tankless Water Heater
- Fireplace
- Laundry Room
- Central Air
About This Home
Fully Custom Design and Build Opportunity in The Sanctuary! Flat topography and a well sized build area make it where you can make this 5.61 acre lot your paradise. INSERT SANCTUARY INFO HERE. The Atmos Schematic Design Process allows you to create a fully custom floor plan to your exact needs, taking into account the lot-specific constraints and HOA guidelines. Your floor plan and selections will determine final pricing. Buyer will need to purchase the lot and use a construction to perm loan during the build. Estimated project time is typically 16-18 months. *All elevations & plans must be approved by ARC. Elevation photo is for inspiration purposes only.
Home Details
Home Type
- Single Family
Est. Annual Taxes
- $1,504
Year Built
- New Construction
Parking
- 3 Car Attached Garage
Home Design
- Stone Siding
- Stucco
Interior Spaces
- 2-Story Property
- Fireplace
- Crawl Space
- Laundry Room
Bedrooms and Bathrooms
Utilities
- Central Air
- Heat Pump System
- Tankless Water Heater
- Septic Tank
Community Details
- The Sanctuary Subdivision
Listing and Financial Details
- Assessor Parcel Number 199-601-23
Map
Home Values in the Area
Average Home Value in this Area
Tax History
| Year | Tax Paid | Tax Assessment Tax Assessment Total Assessment is a certain percentage of the fair market value that is determined by local assessors to be the total taxable value of land and additions on the property. | Land | Improvement |
|---|---|---|---|---|
| 2023 | $1,504 | $222,000 | $222,000 | $0 |
| 2022 | $1,165 | $130,000 | $130,000 | $0 |
| 2021 | $1,138 | $130,000 | $130,000 | $0 |
| 2020 | $1,570 | $130,000 | $130,000 | $0 |
| 2019 | $1,120 | $130,000 | $130,000 | $0 |
| 2018 | $1,600 | $143,100 | $143,100 | $0 |
| 2017 | $1,589 | $143,100 | $143,100 | $0 |
| 2016 | $1,570 | $143,100 | $143,100 | $0 |
| 2015 | -- | $159,000 | $159,000 | $0 |
| 2014 | $2,570 | $240,300 | $240,300 | $0 |
Property History
| Date | Event | Price | Change | Sq Ft Price |
|---|---|---|---|---|
| 04/01/2025 04/01/25 | For Sale | $1,716,340 | +357.7% | $429 / Sq Ft |
| 03/12/2025 03/12/25 | For Sale | $375,000 | +66.7% | -- |
| 05/13/2024 05/13/24 | Sold | $225,000 | -8.9% | -- |
| 01/12/2024 01/12/24 | Price Changed | $247,000 | -0.8% | -- |
| 09/06/2023 09/06/23 | For Sale | $249,000 | -- | -- |
Deed History
| Date | Type | Sale Price | Title Company |
|---|---|---|---|
| Warranty Deed | $225,000 | None Listed On Document | |
| Special Warranty Deed | $250,000 | -- |
Similar Homes in Charlotte, NC
Source: Canopy MLS (Canopy Realtor® Association)
MLS Number: 4240480
APN: 199-601-23
- 10826 Saltmarsh Ln
- 13240 Carolina Wren Ct
- 12627 Ninebark Trail
- 11304 Preservation Ln
- 11015 Lochmere Rd
- 11014 Lochmere Rd
- 11018 Lochmere Rd
- 12020 Avienmore Dr
- 11027 Lochmere Rd
- 11200 Lochmere Rd
- 11200 Lochmere Rd
- 11200 Lochmere Rd
- 11200 Lochmere Rd
- 11022 Lochmere Rd
- 11200 Lochmere Rd
- 11200 Lochmere Rd
- 11026 Lochmere Rd
- 11200 Lochmere Rd
- 11200 Lochmere Rd
- 11105 Lochmere Rd
