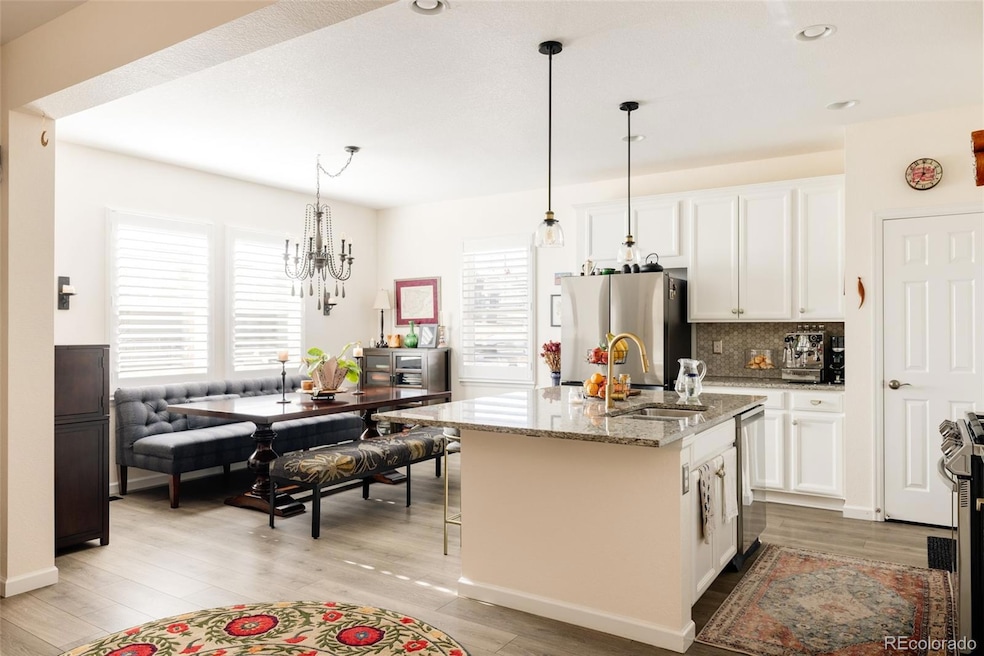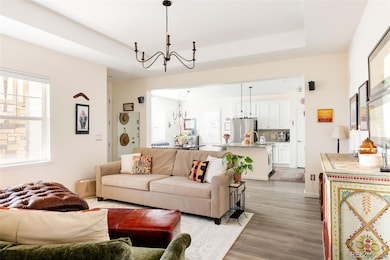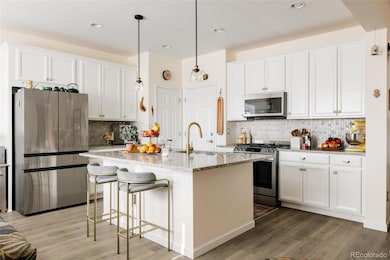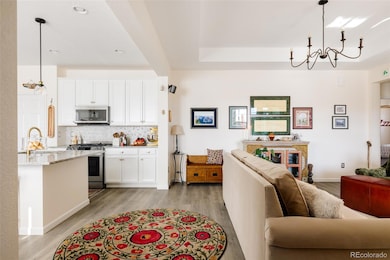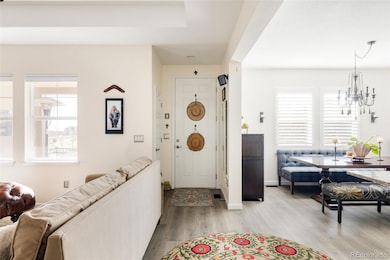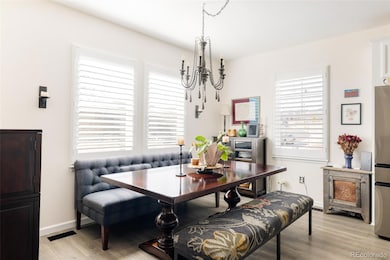
10845 N Bear Cub Dr Broomfield, CO 80021
Skyestone NeighborhoodEstimated payment $4,173/month
Highlights
- Fitness Center
- Located in a master-planned community
- Lake View
- Senior Community
- Primary Bedroom Suite
- Open Floorplan
About This Home
Welcome to effortless living at Skyestone Villas, a premier 55+ community nestled in the shadow of the Flatirons. This beautiful 2 bed, 2 bath, private patio home offers the perfect blend of convenience and modern comfort. Situated on a quiet street in the newest section of the Skyestone community, this truly lock-and-leave property is a rare find. The wide, southeast-facing front porch, overlooking the community garden, makes the most of both morning sun and afternoon shade, for easy enjoyment any time of day. Inside, this home is impeccably maintained, and every surface reflects meticulous attention to detail. The generous open floor plan, with high ceilings, abundant natural light, and designer touches throughout, offers endless flexibility. Eat-in chef’s kitchen features new, upgraded appliances, granite countertops, and large island. Down the hall, the primary suite offers a beautiful, updated en-suite bath and an incredible walk-in closet. And don't miss the custom office nook! The second bedroom offers flexibility for guests or a home office, and the additional full bath is equally well-appointed. An attached 2-car garage is an added convenience. With new major systems, upgraded insulation, and an impressive list of improvements, no expense has been spared in making this home perfectly turn-key. Skyestone itself is a welcoming, active community that emphasizes resort-style living, with endless opportunities for fun. The heart of the community is The Lodge, a stylish, contemporary clubhouse where you can soak in the hot tub, relax poolside, work out in the gym, play pickleball, or join a yoga class. Meet new friends at community events on the lawn or join one of over 30 clubs -- there's something for everyone here. Explore miles of well-maintained trails for biking, hiking, and walking, or take advantage of nearby open spaces. With an on-site, all-in HOA handling your needs, you’ll have nothing but time to relax and enjoy the activities you love. Welcome home.
Listing Agent
Susie Best and K Best Properties
Hatch Realty, LLC Brokerage Email: kelly@hatchdenver.com,310-853-3942 License #100056114

Open House Schedule
-
Saturday, April 26, 20259:00 to 11:00 am4/26/2025 9:00:00 AM +00:004/26/2025 11:00:00 AM +00:00Add to Calendar
Home Details
Home Type
- Single Family
Est. Annual Taxes
- $4,168
Year Built
- Built in 2018 | Remodeled
Lot Details
- 5,132 Sq Ft Lot
- Open Space
- Southeast Facing Home
- Landscaped
- Planted Vegetation
- Level Lot
- Irrigation
- Meadow
- Grass Covered Lot
- Property is zoned PUD
HOA Fees
- $344 Monthly HOA Fees
Parking
- 2 Car Attached Garage
Property Views
- Lake
- Pasture
- Mountain
- Meadow
Home Design
- Traditional Architecture
- Mountain Contemporary Architecture
- Rustic Architecture
- Bungalow
- Frame Construction
- Composition Roof
- Cement Siding
- Stone Siding
- Concrete Perimeter Foundation
Interior Spaces
- 1,382 Sq Ft Home
- 1-Story Property
- Open Floorplan
- Built-In Features
- High Ceiling
- Window Treatments
- Entrance Foyer
- Living Room
- Dining Room
- Home Office
- Sump Pump
Kitchen
- Eat-In Kitchen
- Range
- Microwave
- Dishwasher
- Kitchen Island
- Granite Countertops
- Disposal
Flooring
- Carpet
- Tile
- Vinyl
Bedrooms and Bathrooms
- 2 Main Level Bedrooms
- Primary Bedroom Suite
- Walk-In Closet
Laundry
- Laundry Room
- Dryer
- Washer
Home Security
- Smart Lights or Controls
- Carbon Monoxide Detectors
- Fire and Smoke Detector
Outdoor Features
- Covered patio or porch
- Outdoor Gas Grill
- Rain Gutters
Schools
- Lukas Elementary School
- Wayne Carle Middle School
- Standley Lake High School
Utilities
- Forced Air Heating and Cooling System
- Heating System Uses Natural Gas
- 110 Volts
- Gas Water Heater
- High Speed Internet
- Phone Available
- Cable TV Available
Listing and Financial Details
- Exclusions: Sellers' personal property and any staging items.
- Assessor Parcel Number R8873339
Community Details
Overview
- Senior Community
- Association fees include reserves, ground maintenance, maintenance structure, recycling, road maintenance, snow removal, trash
- Skyestone Homeowners Association, Phone Number (720) 410-5200
- Built by Taylor Morrison
- Skyestone Subdivision
- Located in a master-planned community
- Foothills
- Property is near a preserve or public land
- Greenbelt
Amenities
- Community Garden
- Clubhouse
Recreation
- Tennis Courts
- Fitness Center
- Community Pool
- Community Spa
- Park
- Trails
Map
Home Values in the Area
Average Home Value in this Area
Tax History
| Year | Tax Paid | Tax Assessment Tax Assessment Total Assessment is a certain percentage of the fair market value that is determined by local assessors to be the total taxable value of land and additions on the property. | Land | Improvement |
|---|---|---|---|---|
| 2024 | $4,168 | $34,950 | $7,270 | $27,680 |
| 2023 | $4,168 | $40,080 | $8,340 | $31,740 |
| 2022 | $3,398 | $27,520 | $5,910 | $21,610 |
| 2021 | $3,485 | $28,310 | $6,080 | $22,230 |
| 2020 | $3,606 | $24,760 | $5,360 | $19,400 |
| 2019 | $3,583 | $24,940 | $5,400 | $19,540 |
| 2018 | $1,409 | $9,610 | $9,610 | $0 |
| 2017 | $776 | $5,600 | $5,600 | $0 |
Property History
| Date | Event | Price | Change | Sq Ft Price |
|---|---|---|---|---|
| 04/24/2025 04/24/25 | For Sale | $624,000 | +5.8% | $452 / Sq Ft |
| 04/20/2022 04/20/22 | Sold | $590,000 | +11.3% | $427 / Sq Ft |
| 04/09/2022 04/09/22 | Pending | -- | -- | -- |
| 04/09/2022 04/09/22 | For Sale | $530,000 | -- | $384 / Sq Ft |
Deed History
| Date | Type | Sale Price | Title Company |
|---|---|---|---|
| Special Warranty Deed | $406,164 | First American Title |
Similar Homes in the area
Source: REcolorado®
MLS Number: 7344498
APN: 1717-08-2-15-031
- 10786 Bear Cub Dr
- 10761 N Montane Dr
- 12746 Meadowlark Ln
- 12650 W Big Horn Cir
- 12431 Red Fox Way
- 10622 Van Gordon Way
- 10679 Union Way
- 11875 W 107th Ave
- 11574 W 106th Way
- 11256 W 104th Ave
- 11437 W 103rd Ave
- 11916 Peakview Ln
- 11918 Mountview Ln
- 10241 Routt St
- 11278 W 103rd Dr
- 10548 Pierson Cir
- 11121 W 107th Place
- 11225 W 102nd Place
- 11960 Skyview Ln
- 10275 Quail St
