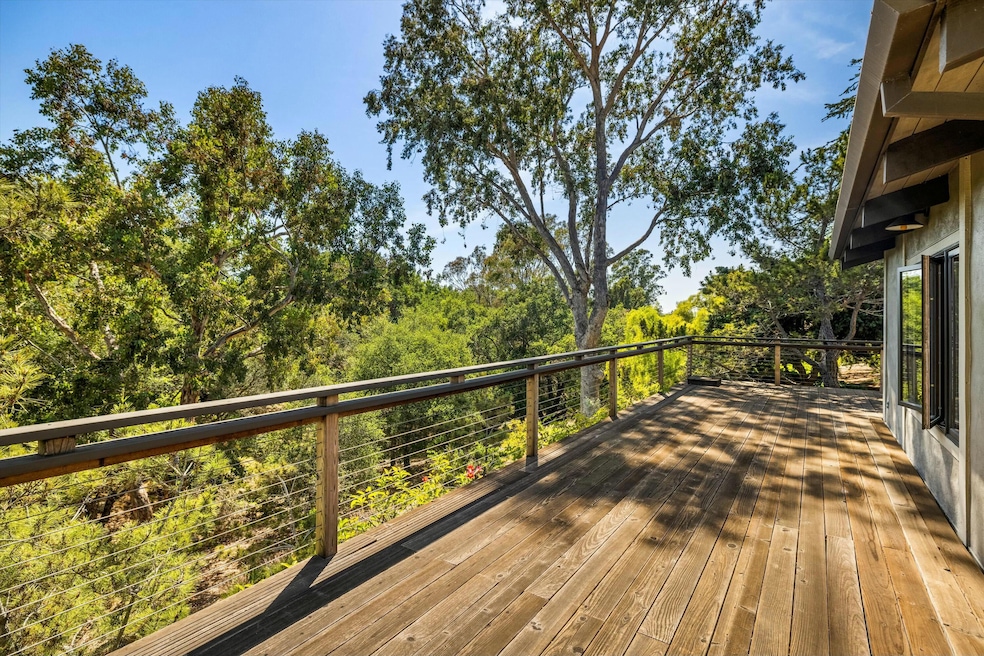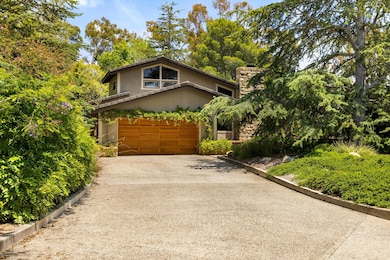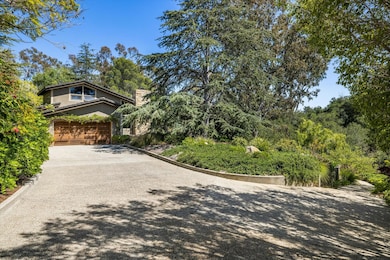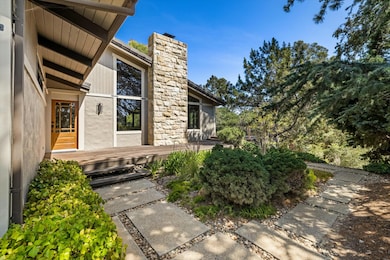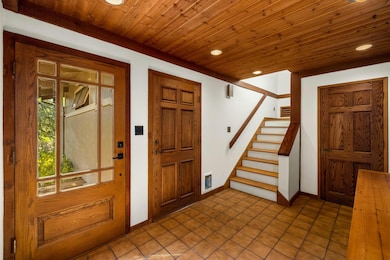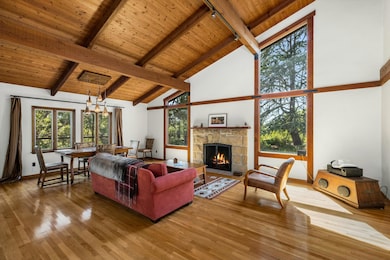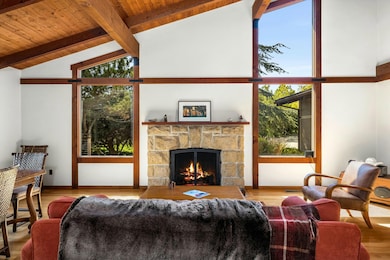
1086 Via Los Padres Santa Barbara, CA 93111
East Goleta Valley NeighborhoodEstimated payment $18,297/month
Highlights
- Art Studio
- View of Trees or Woods
- 0.6 Acre Lot
- Mountain View Elementary School Rated A-
- Updated Kitchen
- Craftsman Architecture
About This Home
Hidden behind tall hedges and lush landscaping, this serene ''La Mirage'' estate epitomizes the seclusion and elegance of an escape to the Post Ranch Inn in Big Sur. This custom-built 3 bedroom/2 bath luxurious home features over 2,100 square feet of privacy and elegance. The spacious open floor plan is ideal for indoor/outdoor entertaining. The vaulted ceilings, high quality finishes, impressive ranch style stone fireplace, hardwood flooring, and partial mountain views complete this masterpiece. Come relax inside by the fire or outside with a wrap-around 950 sq ft outdoor deck. Underneath the deck is a private detached 500 sf Workshop that could be a potential ADU & a detached 100 sq ft sound proof room that could be a wine cellar, office, or gym. La Mirage is on nearly 2/3 of an acre. La Mirage is on nearly 2/3 of an acre with landscaping consisting of a 20-year garden, variety of fruit trees, raised garden beds, a tranquil cascading waterfall and a quiet pond that welcomes you home.
Attached to the house is a spacious 2 car garage with storage and ample amount of parking. This special property boasts meandering pathways in a serene and peaceful setting just minutes from all Santa Barbara has to offer. Located in the highly coveted Mountain View School District in the Park Highlands.
Home Details
Home Type
- Single Family
Est. Annual Taxes
- $20,321
Year Built
- Built in 1983
Lot Details
- 0.6 Acre Lot
- Irrigation
- Fruit Trees
- Property is in excellent condition
Property Views
- Woods
- Mountain
Home Design
- Craftsman Architecture
- Contemporary Architecture
- Raised Foundation
- Tile Roof
- Stucco
Interior Spaces
- 2,103 Sq Ft Home
- 2-Story Property
- Cathedral Ceiling
- Ceiling Fan
- Skylights
- Gas Fireplace
- Double Pane Windows
- Family Room
- Living Room with Fireplace
- Formal Dining Room
- Art Studio
- Home Gym
Kitchen
- Updated Kitchen
- Breakfast Area or Nook
- Built-In Gas Oven
- Built-In Gas Range
- Stove
- Microwave
- Dishwasher
- Disposal
Flooring
- Wood
- Tile
Bedrooms and Bathrooms
- 3 Bedrooms
- Main Floor Bedroom
- 2 Full Bathrooms
Laundry
- Laundry in Garage
- Dryer
- Washer
Parking
- Attached Garage
- Uncovered Parking
Outdoor Features
- Deck
- Enclosed patio or porch
- Separate Outdoor Workshop
- Shed
Location
- Property is near a park
- Property is near schools
- Property is near shops
Schools
- Mtn View Elementary School
- Lacolina Middle School
- San Marcos High School
Utilities
- Cooling Available
- Forced Air Heating System
- Underground Utilities
- Water Softener is Owned
- Sewer Stub Out
- Cable TV Available
Community Details
- No Home Owners Association
- Park Highlands Community
- 35 Park Highlands Subdivision
Listing and Financial Details
- Assessor Parcel Number 067-430-003
- Seller Considering Concessions
Map
Home Values in the Area
Average Home Value in this Area
Tax History
| Year | Tax Paid | Tax Assessment Tax Assessment Total Assessment is a certain percentage of the fair market value that is determined by local assessors to be the total taxable value of land and additions on the property. | Land | Improvement |
|---|---|---|---|---|
| 2023 | $20,321 | $1,841,508 | $1,040,400 | $801,108 |
| 2022 | $19,663 | $1,805,400 | $1,020,000 | $785,400 |
| 2021 | $19,342 | $1,770,000 | $1,000,000 | $770,000 |
| 2020 | $14,344 | $1,327,274 | $878,602 | $448,672 |
| 2019 | $14,083 | $1,301,250 | $861,375 | $439,875 |
| 2018 | $13,802 | $1,275,736 | $844,486 | $431,250 |
| 2017 | $13,566 | $1,250,723 | $827,928 | $422,795 |
| 2016 | $12,923 | $1,203,000 | $796,000 | $407,000 |
| 2015 | $12,378 | $1,146,000 | $758,000 | $388,000 |
| 2014 | $12,207 | $1,123,000 | $743,000 | $380,000 |
Property History
| Date | Event | Price | Change | Sq Ft Price |
|---|---|---|---|---|
| 03/18/2025 03/18/25 | For Sale | $2,975,000 | +68.1% | $1,415 / Sq Ft |
| 08/28/2020 08/28/20 | Sold | $1,770,000 | 0.0% | $835 / Sq Ft |
| 08/28/2020 08/28/20 | Sold | $1,770,000 | -1.4% | $835 / Sq Ft |
| 08/03/2020 08/03/20 | Pending | -- | -- | -- |
| 08/03/2020 08/03/20 | Pending | -- | -- | -- |
| 07/02/2020 07/02/20 | For Sale | $1,795,000 | 0.0% | $847 / Sq Ft |
| 07/01/2020 07/01/20 | For Sale | $1,795,000 | -- | $847 / Sq Ft |
Deed History
| Date | Type | Sale Price | Title Company |
|---|---|---|---|
| Grant Deed | $1,770,000 | Wfg National Title | |
| Interfamily Deed Transfer | -- | None Available | |
| Interfamily Deed Transfer | -- | None Available | |
| Interfamily Deed Transfer | -- | None Available | |
| Grant Deed | $1,133,000 | Fidelity National Title Co | |
| Interfamily Deed Transfer | -- | -- |
Mortgage History
| Date | Status | Loan Amount | Loan Type |
|---|---|---|---|
| Previous Owner | $380,000 | New Conventional | |
| Previous Owner | $250,000 | Adjustable Rate Mortgage/ARM | |
| Previous Owner | $90,000 | Credit Line Revolving | |
| Previous Owner | $150,000 | Credit Line Revolving | |
| Previous Owner | $300,000 | Credit Line Revolving | |
| Previous Owner | $200,000 | Credit Line Revolving |
Similar Homes in Santa Barbara, CA
Source: Santa Barbara Multiple Listing Service
MLS Number: 25-1080
APN: 067-430-003
- 1066 Via Los Padres
- 4897 Via Los Santos
- 613 Maria Ygnacia Ln
- 5057 Via Alba
- 5134 Cathedral Oaks Rd
- 3756 Foothill Estate (Private Lane)
- 5114 La Ramada Dr
- 279 Aspen Way
- 430 Camino Del Remedio Unit F
- 4463 Shadow Hills Blvd N
- 142 Hemlock Ln
- 4440 Shadow Hills Cir Unit C
- 4530 Via Clarice
- 5328 Traci Dr
- 1055 Colleen Way
- 1040 May Ct
- 5441 Tree Farm Ln
- 341 Santa Rosalia Way
- 711 Avenida Pequena
- 5459 Tree Farm Ln
