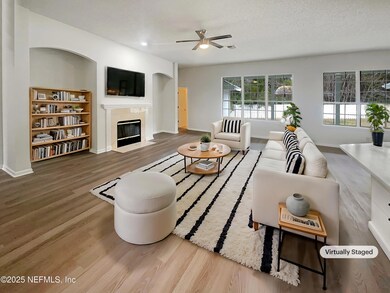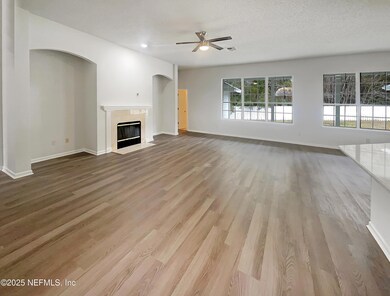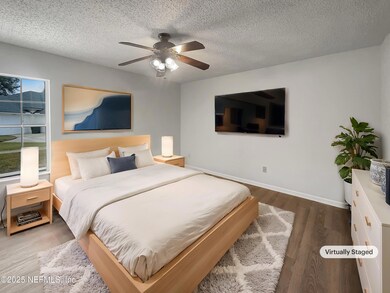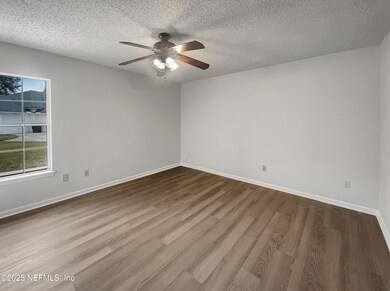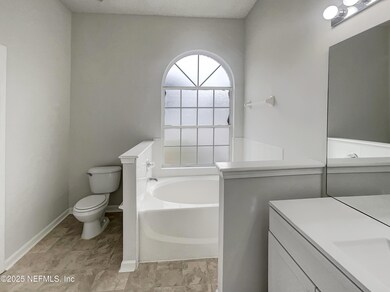
10865 Lydia Estates Dr E Jacksonville, FL 32218
College Park NeighborhoodHighlights
- 1.1 Acre Lot
- 1 Fireplace
- Park
- Clubhouse
- 2 Car Attached Garage
- Tile Flooring
About This Home
As of April 2025Welcome to your future home, tastefully updated with a neutral color paint scheme and fresh interior and exterior paint. The inviting living room features a cozy fireplace, perfect for those chilly evenings. The kitchen boasts all stainless steel appliances, adding a modern touch. The primary bedroom is a haven, complete with a spacious walk-in closet. Partial flooring replacement adds a fresh feel to the property. Outside, a covered patio overlooks the fenced-in backyard, perfect for privacy and outdoor enjoyment. This home is a must-see for those seeking an updated, well-maintained property.
Last Agent to Sell the Property
OPENDOOR BROKERAGE, LLC. Brokerage Email: homes@opendoor.com License #3303983
Co-Listed By
OPENDOOR BROKERAGE, LLC. Brokerage Email: homes@opendoor.com License #3523396
Home Details
Home Type
- Single Family
Est. Annual Taxes
- $3,376
Year Built
- Built in 2001
HOA Fees
- $56 Monthly HOA Fees
Parking
- 2 Car Attached Garage
Home Design
- Shingle Roof
Interior Spaces
- 3,129 Sq Ft Home
- 1-Story Property
- 1 Fireplace
Kitchen
- Microwave
- Dishwasher
Flooring
- Laminate
- Tile
- Vinyl
Bedrooms and Bathrooms
- 5 Bedrooms
- 5 Full Bathrooms
Schools
- Garden City Elementary School
- Highlands Middle School
- Jean Ribault High School
Additional Features
- 1.1 Acre Lot
- Central Heating and Cooling System
Listing and Financial Details
- Assessor Parcel Number 0201702790
Community Details
Overview
- Lydia Estates Hoa, Inc Association
- Lydia Estates Subdivision
Amenities
- Clubhouse
Recreation
- Park
Map
Home Values in the Area
Average Home Value in this Area
Property History
| Date | Event | Price | Change | Sq Ft Price |
|---|---|---|---|---|
| 04/17/2025 04/17/25 | Sold | $425,000 | -4.7% | $136 / Sq Ft |
| 03/18/2025 03/18/25 | Pending | -- | -- | -- |
| 02/27/2025 02/27/25 | Price Changed | $446,000 | -0.4% | $143 / Sq Ft |
| 01/30/2025 01/30/25 | Price Changed | $448,000 | -1.8% | $143 / Sq Ft |
| 01/17/2025 01/17/25 | For Sale | $456,000 | +122.4% | $146 / Sq Ft |
| 12/17/2023 12/17/23 | Off Market | $205,000 | -- | -- |
| 08/03/2015 08/03/15 | Sold | $205,000 | 0.0% | $66 / Sq Ft |
| 06/04/2015 06/04/15 | Pending | -- | -- | -- |
| 05/26/2015 05/26/15 | For Sale | $204,900 | -- | $65 / Sq Ft |
Tax History
| Year | Tax Paid | Tax Assessment Tax Assessment Total Assessment is a certain percentage of the fair market value that is determined by local assessors to be the total taxable value of land and additions on the property. | Land | Improvement |
|---|---|---|---|---|
| 2024 | $3,376 | $218,101 | -- | -- |
| 2023 | $3,280 | $211,749 | $0 | $0 |
| 2022 | $3,002 | $205,582 | $0 | $0 |
| 2021 | $2,978 | $199,595 | $0 | $0 |
| 2020 | $2,948 | $196,840 | $0 | $0 |
| 2019 | $2,913 | $192,415 | $0 | $0 |
| 2018 | $2,874 | $188,828 | $0 | $0 |
| 2017 | $2,837 | $184,945 | $0 | $0 |
| 2016 | $2,819 | $181,142 | $0 | $0 |
| 2015 | $3,488 | $173,259 | $0 | $0 |
| 2014 | $2,393 | $154,498 | $0 | $0 |
Mortgage History
| Date | Status | Loan Amount | Loan Type |
|---|---|---|---|
| Previous Owner | $211,765 | VA | |
| Previous Owner | $10,675 | Stand Alone Second | |
| Previous Owner | $51,300 | Unknown | |
| Previous Owner | $195,919 | No Value Available |
Deed History
| Date | Type | Sale Price | Title Company |
|---|---|---|---|
| Warranty Deed | $387,400 | Os National | |
| Special Warranty Deed | $205,000 | Title & Abstract Agency Amer | |
| Trustee Deed | -- | None Available | |
| Trustee Deed | $129,600 | None Available | |
| Corporate Deed | $206,300 | -- |
Similar Homes in Jacksonville, FL
Source: realMLS (Northeast Florida Multiple Listing Service)
MLS Number: 2065417
APN: 020170-2790
- 10907 Taurina Ridge Dr
- 10810 Natalie Dr E
- 10672 Wingate Rd
- 10958 Lydia Estates Dr
- 10605 Arnez Rd
- 10719 Meadowlea Dr
- 10612 Meadowlea Dr
- 0 Ranie Rd
- 11017 Lydia Estates Dr W
- 4026 Capper Rd
- 3890 Dunn Ave
- 3255 Brookasher Dr
- 11206 Hobart Blvd
- 3223 Academy Park Place
- 3843 Bessent Rd
- 3306 Penny Cove Dr
- 3215 Penny Cove Ln
- 3475 Frances Ave
- 10560 Madrone Cove Ct
- 3209 Penny Cove Ln

