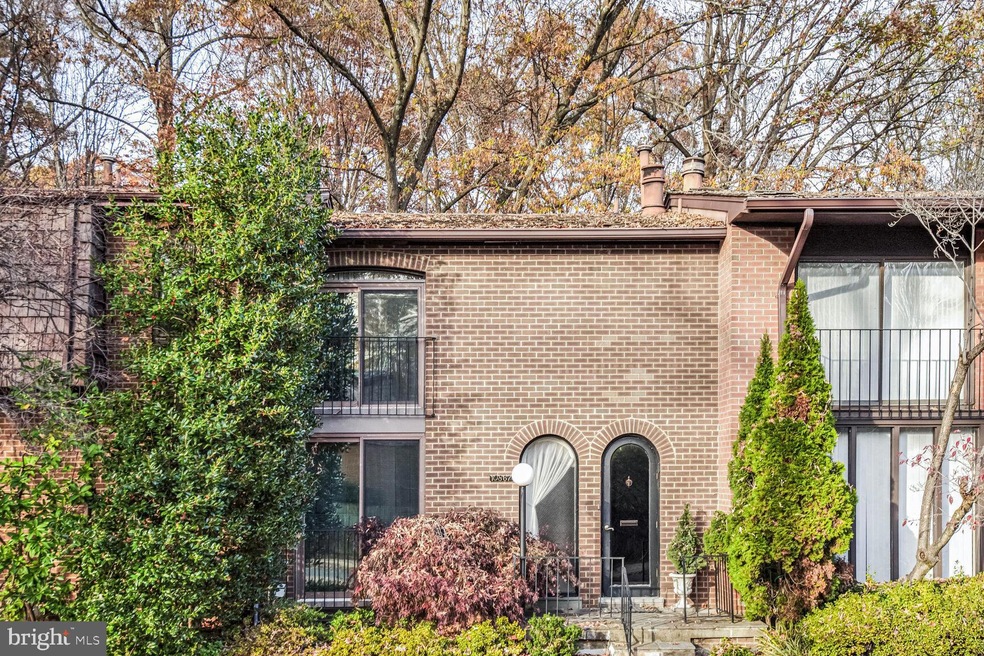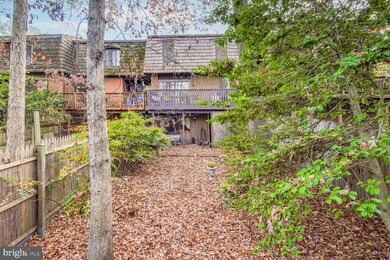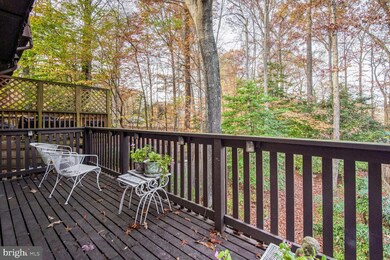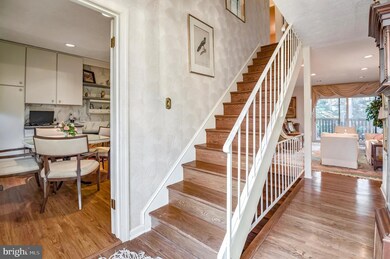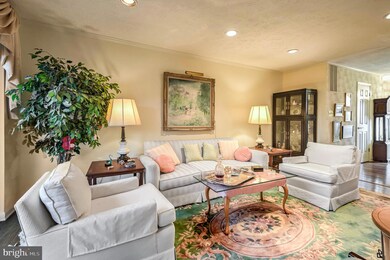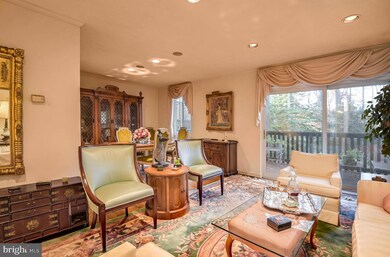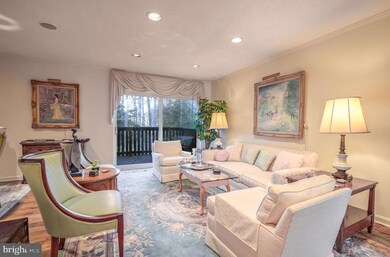
10867 Deborah Dr Potomac, MD 20854
Highlights
- Contemporary Architecture
- Traditional Floor Plan
- 1 Fireplace
- Bells Mill Elementary School Rated A
- Wood Flooring
- Community Pool
About This Home
As of February 2025"Buttercup" Model Townhome in Desirable Inverness Village
3 Bedrooms | 3.5 Bathrooms | Quiet Cul-de-Sac Location
Welcome to this well maintained "Buttercup" model townhome, nestled in the sought-after Inverness Village community. Set on a peaceful cul-de-sac surrounded by mature trees, this charming home offers a perfect blend of comfort, style, and convenience.
As you enter, you'll immediately appreciate the thoughtful upgrades throughout the home, from the gleaming hardwood floors to the stylish, modern fixtures. The open-concept layout provides a spacious and inviting atmosphere, perfect for both everyday living and entertaining.
The kitchen (upgrade some years ago) with a new refrigerator, ample cabinetry, and a functional layout that opens to the dining and living areas. The large windows allow natural light to flood the space, making it warm and inviting.
With 3 generously sized bedrooms and 3.5 bathrooms, there's plenty of room for family, guests, or a home office. The primary suite is a true retreat, featuring an ensuite bathroom and ample closet space. Each additional bedroom is spacious, offering comfort and privacy for everyone.
Outside, enjoy a tranquil setting with mature trees and a private deck, ideal for relaxing or hosting outdoor gatherings.
Conveniently located near shopping centers, schools, and major highways, this home offers easy access to everything you need while maintaining a quiet, serene atmosphere.
This home has been meticulously cared for over the years and is ready for you to move in and enjoy! Don’t miss your chance to own this exceptional property in one of the most desirable neighborhoods around.
Schedule a showing today and make this beautiful townhome your own!
Townhouse Details
Home Type
- Townhome
Est. Annual Taxes
- $6,970
Year Built
- Built in 1973
Lot Details
- 2,200 Sq Ft Lot
HOA Fees
- $79 Monthly HOA Fees
Parking
- Parking Lot
Home Design
- Contemporary Architecture
- Brick Exterior Construction
Interior Spaces
- Property has 3 Levels
- Traditional Floor Plan
- 1 Fireplace
- Formal Dining Room
- Wood Flooring
- Finished Basement
Kitchen
- Built-In Oven
- Cooktop
- Dishwasher
- Disposal
Bedrooms and Bathrooms
- 3 Main Level Bedrooms
- En-Suite Bathroom
Laundry
- Dryer
- Washer
Schools
- Winston Churchill High School
Utilities
- Central Heating and Cooling System
- Vented Exhaust Fan
- Natural Gas Water Heater
Listing and Financial Details
- Tax Lot 101
- Assessor Parcel Number 161001512786
Community Details
Overview
- Association fees include common area maintenance, management, snow removal, trash, parking fee
- Inverness Forest HOA
- Inverness Forest Subdivision
Recreation
- Community Pool
- Jogging Path
Pet Policy
- Pets Allowed
Map
Home Values in the Area
Average Home Value in this Area
Property History
| Date | Event | Price | Change | Sq Ft Price |
|---|---|---|---|---|
| 02/13/2025 02/13/25 | Sold | $690,000 | -1.4% | $333 / Sq Ft |
| 12/24/2024 12/24/24 | Pending | -- | -- | -- |
| 12/18/2024 12/18/24 | For Sale | $700,000 | 0.0% | $338 / Sq Ft |
| 12/16/2024 12/16/24 | For Sale | $700,000 | 0.0% | $338 / Sq Ft |
| 11/22/2024 11/22/24 | Pending | -- | -- | -- |
| 11/19/2024 11/19/24 | Pending | -- | -- | -- |
| 11/15/2024 11/15/24 | For Sale | $700,000 | -- | $338 / Sq Ft |
Tax History
| Year | Tax Paid | Tax Assessment Tax Assessment Total Assessment is a certain percentage of the fair market value that is determined by local assessors to be the total taxable value of land and additions on the property. | Land | Improvement |
|---|---|---|---|---|
| 2024 | $6,970 | $560,633 | $0 | $0 |
| 2023 | $3,001 | $538,067 | $0 | $0 |
| 2022 | $5,451 | $515,500 | $300,000 | $215,500 |
| 2021 | $2,575 | $506,000 | $0 | $0 |
| 2020 | $2,575 | $496,500 | $0 | $0 |
| 2019 | $5,021 | $487,000 | $300,000 | $187,000 |
| 2018 | $4,803 | $468,767 | $0 | $0 |
| 2017 | $4,686 | $450,533 | $0 | $0 |
| 2016 | -- | $432,300 | $0 | $0 |
| 2015 | $4,061 | $426,567 | $0 | $0 |
| 2014 | $4,061 | $420,833 | $0 | $0 |
Mortgage History
| Date | Status | Loan Amount | Loan Type |
|---|---|---|---|
| Open | $552,000 | New Conventional | |
| Previous Owner | $825,000 | Reverse Mortgage Home Equity Conversion Mortgage | |
| Previous Owner | $81,500 | New Conventional |
Deed History
| Date | Type | Sale Price | Title Company |
|---|---|---|---|
| Deed | $690,000 | Hutton Patt Title | |
| Interfamily Deed Transfer | -- | None Available | |
| Deed | -- | -- | |
| Deed | $215,000 | -- |
Similar Homes in Potomac, MD
Source: Bright MLS
MLS Number: MDMC2156098
APN: 10-01512786
- 10913 Deborah Dr
- 8200 Bells Mill Rd
- 131 Bytham Ridge Ln
- 128 Bytham Ridge Ln
- 10601 Gainsborough Rd
- 10324 Gainsborough Rd
- 11019 Candlelight Ln
- 11043 Candlelight Ln
- 10428 Windsor View Dr
- 10806 Hob Nail Ct
- 7401 Westlake Terrace Unit 113
- 12 Redbud Ct
- 11314 Emerald Park Rd
- 8600 Fox Run
- 7425 Democracy Blvd Unit 317
- 7553 Spring Lake Dr Unit 7553-D
- 7557 Spring Lake Dr Unit B2
- 7523 Spring Lake Dr Unit C2
- 7501 Democracy Blvd Unit B-339
- 11301 Gainsborough Rd
