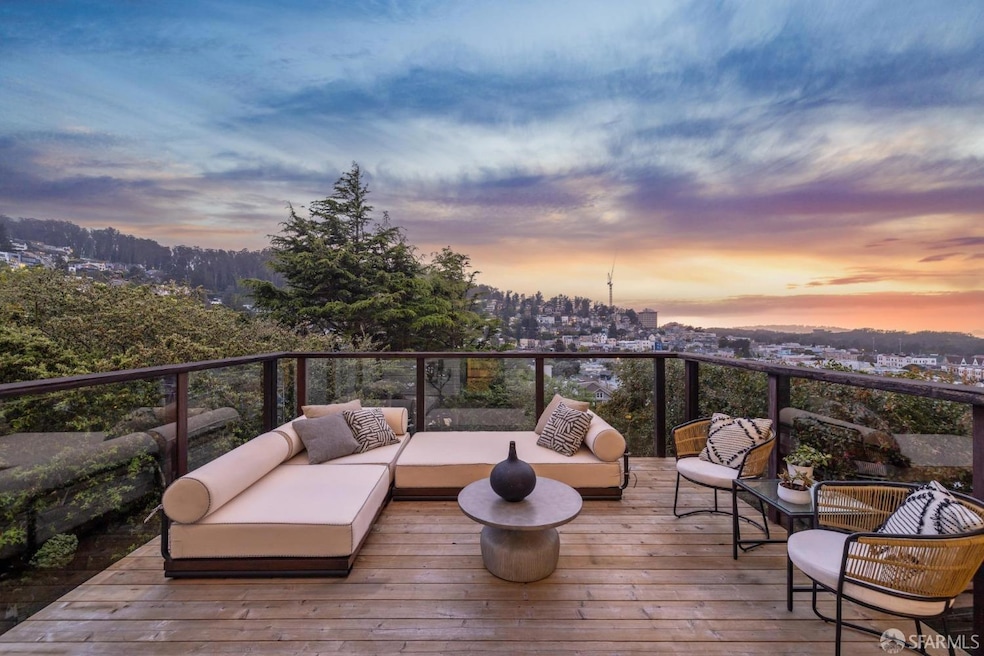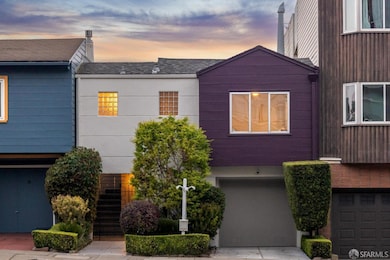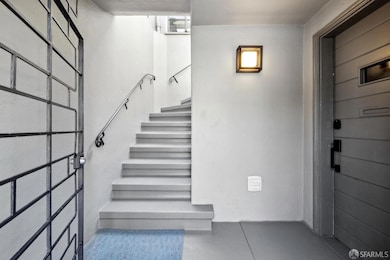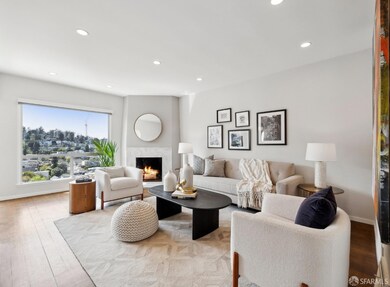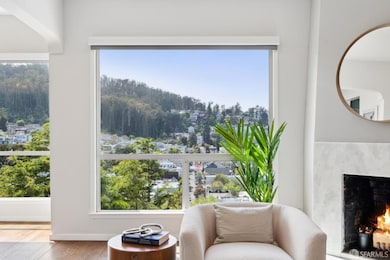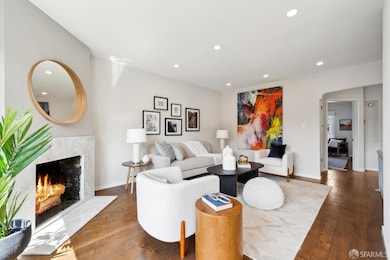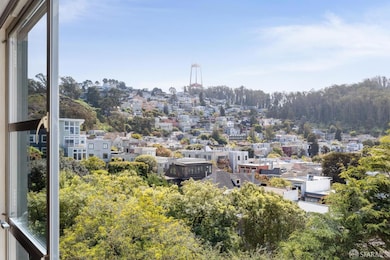
1089 Clayton St San Francisco, CA 94117
Cole Valley/Parnassus Heights NeighborhoodEstimated payment $13,350/month
Highlights
- Popular Property
- Ocean View
- Built-In Refrigerator
- Grattan Elementary Rated A
- Rooftop Deck
- 5-minute walk to Tank Hill Park
About This Home
Exceptional Ashbury Heights home showcases panoramic views from Sutro Forest to the Golden Gate. Designed for privacy and light, this rear-facing retreat features expansive windows that frame stunning city and bay vistas. Spanning three levels, the home offers 3 bedrooms, an office, and 2 baths. The top floor includes a light-filled living room with a marble hearth fireplace, formal dining area, and a chef's kitchen with Subzero fridge, Bosch dishwasher, skylight, and custom soft-close cabinetry. A versatile bedroom with Murphy bed and full bath complete the level. The primary suite on the middle floor is a private sanctuary with sweeping views, a dressing room with handcrafted cedar doors by local artist Pete Colling, and a spa-like bath with dual sinks and walk-in shower. The lower level features a third bedroom, office, and custom wet bar with live-edge Bay Laurel counter, copper sink, and wine fridge opening to a deck with glass and redwood railings. The terraced garden offers built-in seating, fire pit, pet area, auto irrigation, and ambient lighting. Additional amenities include smart blinds, Nest heating, garage with storage, and in-home laundry. Close to Cole Valley's shops, cafes, and parks - this is San Francisco living at its finest.
Open House Schedule
-
Saturday, April 26, 20251:00 to 4:00 pm4/26/2025 1:00:00 PM +00:004/26/2025 4:00:00 PM +00:00Spectacular Ashbury Heights home with panoramic views from Sutro Forest to the Golden Gate: 3 levels, 3 beds + office, 2 baths; Quiet, sun-soaked, rear-facing retreat; Light-filled living room w/marble fireplace & stunning vistas
Chef’s kitchen w/Sub-Zero, Bosch, skylight & custom cabinetry; Spa-like primary suite w/custom cedar doors by artist Pete Colling; Custom wet bar w/live-edge Bay Laurel, copper sink & wine fridge; Terraced garden w/fire pit, pet area & multiple view decks; Smart blinds, Nest heating, garage w/storage, in-home laundry; Walkable to Cole Valley’s shops, parks & cafesAdd to Calendar
-
Sunday, April 27, 20251:00 to 4:00 pm4/27/2025 1:00:00 PM +00:004/27/2025 4:00:00 PM +00:00Spectacular Ashbury Heights home with panoramic views from Sutro Forest to the Golden Gate: 3 levels, 3 beds + office, 2 baths; Quiet, sun-soaked, rear-facing retreat; Light-filled living room w/marble fireplace & stunning vistas
Chef’s kitchen w/Sub-Zero, Bosch, skylight & custom cabinetry; Spa-like primary suite w/custom cedar doors by artist Pete Colling; Custom wet bar w/live-edge Bay Laurel, copper sink & wine fridge; Terraced garden w/fire pit, pet area & multiple view decks; Smart blinds, Nest heating, garage w/storage, in-home laundry; Walkable to Cole Valley’s shops, parks & cafesAdd to Calendar
Home Details
Home Type
- Single Family
Est. Annual Taxes
- $26,584
Year Built
- Built in 1941 | Remodeled
Lot Details
- 2,250 Sq Ft Lot
- Back Yard Fenced
- Landscaped
- Artificial Turf
- Lot Sloped Down
- Front Yard Sprinklers
Parking
- 1 Car Attached Garage
- Garage Door Opener
- Open Parking
Property Views
- Ocean
- Bay
- Twin Peaks
- Golden Gate Bridge
- Panoramic
- City Lights
- Forest
- Garden
- Park or Greenbelt
Home Design
- Contemporary Architecture
- Traditional Architecture
- Concrete Foundation
- Shingle Roof
- Tar and Gravel Roof
- Wood Siding
- Stucco
Interior Spaces
- 1,655 Sq Ft Home
- Wet Bar
- Ceiling Fan
- Skylights in Kitchen
- Wood Burning Fireplace
- Raised Hearth
- Bay Window
- Window Screens
- Formal Entry
- Living Room with Fireplace
- Open Floorplan
- Dining Room with Fireplace
- Formal Dining Room
- Home Office
- Storage
- Stacked Washer and Dryer
Kitchen
- Built-In Electric Oven
- Self-Cleaning Oven
- Gas Cooktop
- Microwave
- Built-In Refrigerator
- Ice Maker
- Dishwasher
- Wine Refrigerator
- Marble Countertops
- Disposal
Flooring
- Wood
- Tile
Bedrooms and Bathrooms
- Maid or Guest Quarters
- 2 Full Bathrooms
- Dual Vanity Sinks in Primary Bathroom
- Low Flow Toliet
- Bathtub
- Separate Shower
- Low Flow Shower
- Window or Skylight in Bathroom
Home Security
- Security Gate
- Video Cameras
- Carbon Monoxide Detectors
- Fire and Smoke Detector
Outdoor Features
- Rooftop Deck
- Fire Pit
Utilities
- Central Heating
- Cable TV Available
Listing and Financial Details
- Assessor Parcel Number 1279-031
Map
Home Values in the Area
Average Home Value in this Area
Tax History
| Year | Tax Paid | Tax Assessment Tax Assessment Total Assessment is a certain percentage of the fair market value that is determined by local assessors to be the total taxable value of land and additions on the property. | Land | Improvement |
|---|---|---|---|---|
| 2024 | $26,584 | $2,202,005 | $1,541,404 | $660,601 |
| 2023 | $26,190 | $2,158,830 | $1,511,181 | $647,649 |
| 2022 | $25,702 | $2,116,500 | $1,481,550 | $634,950 |
| 2021 | $25,250 | $2,075,000 | $1,452,500 | $622,500 |
| 2020 | $22,521 | $1,813,243 | $1,269,272 | $543,971 |
| 2019 | $21,699 | $1,777,690 | $1,244,385 | $533,305 |
| 2018 | $20,968 | $1,742,835 | $1,219,986 | $522,849 |
| 2017 | $20,423 | $1,708,663 | $1,196,065 | $512,598 |
| 2016 | $20,106 | $1,675,161 | $1,172,613 | $502,548 |
| 2015 | $19,858 | $1,650,000 | $1,155,000 | $495,000 |
| 2014 | $14,274 | $1,193,692 | $681,378 | $512,314 |
Property History
| Date | Event | Price | Change | Sq Ft Price |
|---|---|---|---|---|
| 04/24/2025 04/24/25 | For Sale | $1,995,000 | -3.9% | $1,205 / Sq Ft |
| 09/18/2020 09/18/20 | Sold | $2,075,000 | 0.0% | $1,285 / Sq Ft |
| 08/02/2010 08/02/10 | Off Market | $2,075,000 | -- | -- |
| 05/20/2010 05/20/10 | Price Changed | $875,000 | -2.7% | $542 / Sq Ft |
| 04/28/2010 04/28/10 | Price Changed | $899,000 | -2.7% | $557 / Sq Ft |
| 04/09/2010 04/09/10 | Price Changed | $924,000 | -2.6% | $572 / Sq Ft |
| 01/14/2010 01/14/10 | For Sale | $949,000 | -- | $588 / Sq Ft |
Deed History
| Date | Type | Sale Price | Title Company |
|---|---|---|---|
| Deed | -- | -- | |
| Grant Deed | $2,075,000 | First American Title Company | |
| Grant Deed | $1,650,000 | Fidelity National Title Co | |
| Grant Deed | $1,165,000 | Old Republic Title Company | |
| Interfamily Deed Transfer | -- | Cornerstone Title Company | |
| Grant Deed | $1,122,000 | Financial Title Company | |
| Grant Deed | $780,000 | First American Title Co | |
| Grant Deed | $499,000 | Fidelity National Title Co | |
| Interfamily Deed Transfer | -- | -- | |
| Interfamily Deed Transfer | -- | -- | |
| Interfamily Deed Transfer | -- | -- |
Mortgage History
| Date | Status | Loan Amount | Loan Type |
|---|---|---|---|
| Previous Owner | $1,660,000 | New Conventional | |
| Previous Owner | $150,000 | Credit Line Revolving | |
| Previous Owner | $350,000 | Adjustable Rate Mortgage/ARM | |
| Previous Owner | $150,000 | Credit Line Revolving | |
| Previous Owner | $765,000 | New Conventional | |
| Previous Owner | $720,000 | New Conventional | |
| Previous Owner | $709,700 | Unknown | |
| Previous Owner | $700,000 | Purchase Money Mortgage | |
| Previous Owner | $615,000 | Unknown | |
| Previous Owner | $624,000 | No Value Available | |
| Previous Owner | $374,000 | No Value Available |
Similar Homes in San Francisco, CA
Source: San Francisco Association of REALTORS® MLS
MLS Number: 425025817
APN: 1279-031
- 568 Belvedere St
- 37 Alma St
- 4499 17th St
- 63 Carmel St
- 38 Mars St
- 205-207 Downey St
- 85 Uranus Terrace
- 37 Ashbury Terrace
- 51 Deming St
- 22 Temple St
- 214 Corbett Ave
- 1208 Stanyan St
- 153 Lower Terrace Unit 153
- 393 Corbett Ave Unit A
- 1209 Stanyan St
- 1465 Masonic Ave Unit 2
- 4822 19th St
- 3258 Market St Unit 2
- 117 Frederick St
- 117 Frederick St Unit A
