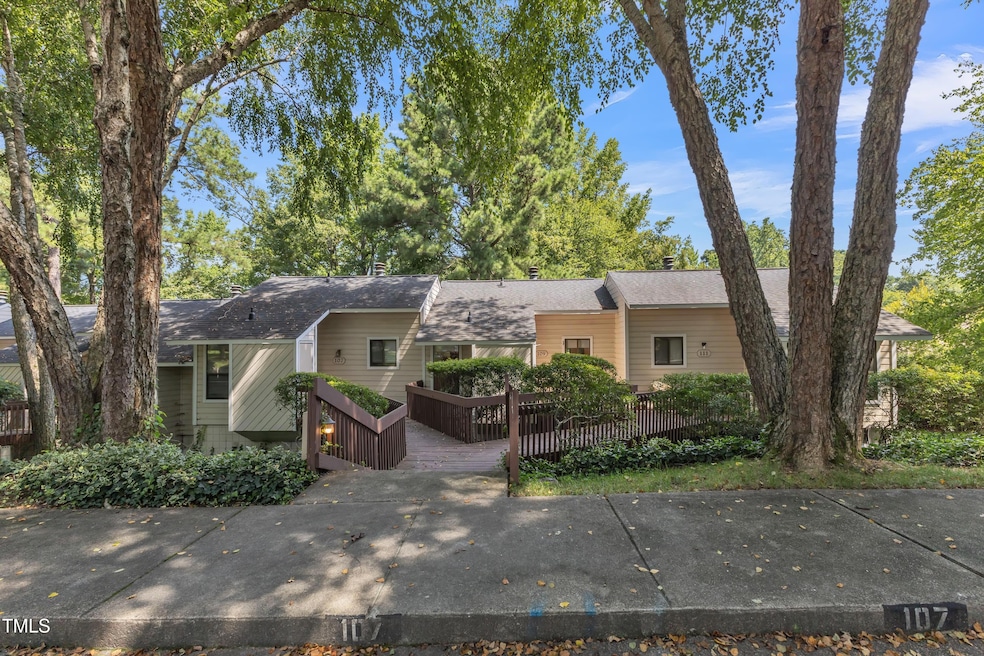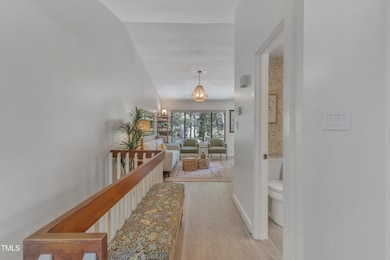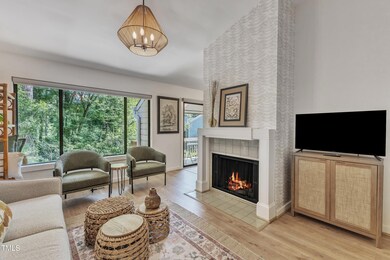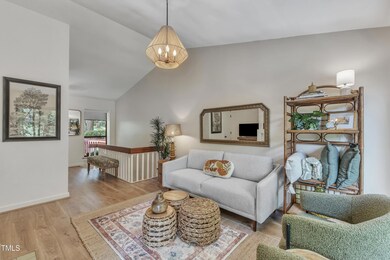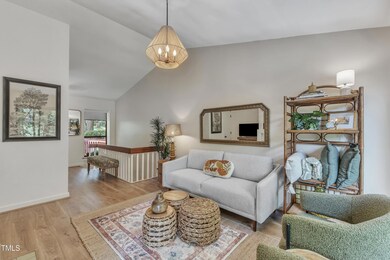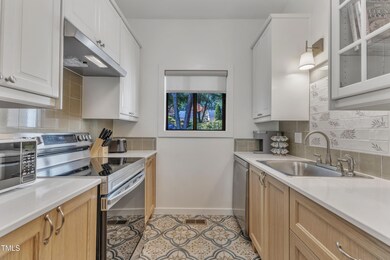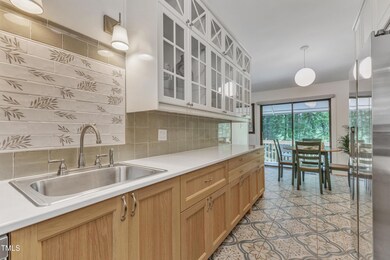
109 Concannon Ct Cary, NC 27511
South Cary Neighborhood
2
Beds
1.5
Baths
1,000
Sq Ft
$25/mo
HOA Fee
Highlights
- Traditional Architecture
- Breakfast Room
- Luxury Vinyl Tile Flooring
- Briarcliff Elementary School Rated A
- Entrance Foyer
- Central Heating and Cooling System
About This Home
As of April 2025Location! Location! Location! And WOW! Looking for a property in the $300,000's but looks like a million dollars then this is the one. This wonderful townhouse has been updated with new paint, new wallpaper, removed the ''popcorn ceiling'', LVP flooring, remodeled kitchen (new cabinets and SS appliances) and new fenced backyard. Neighborhood has walking trails. Walk to Trader Joes, restaurants, bank, etc. This one will not last long!
Townhouse Details
Home Type
- Townhome
Est. Annual Taxes
- $2,019
Year Built
- Built in 1982
Lot Details
- 1,742 Sq Ft Lot
- Two or More Common Walls
- Wood Fence
- Back Yard Fenced
HOA Fees
- $25 Monthly HOA Fees
Home Design
- Traditional Architecture
- Slab Foundation
- Shingle Roof
- Wood Siding
Interior Spaces
- 1,000 Sq Ft Home
- 1-Story Property
- Entrance Foyer
- Family Room with Fireplace
- Breakfast Room
- Luxury Vinyl Tile Flooring
- Washer and Dryer
Kitchen
- Electric Range
- Microwave
- Dishwasher
Bedrooms and Bathrooms
- 2 Bedrooms
Schools
- Wake County Schools Elementary And Middle School
- Wake County Schools High School
Utilities
- Central Heating and Cooling System
Community Details
- Association fees include maintenance structure
- Kildaire I Association, Phone Number (919) 790-5350
- Concannon Townhouses HOA
- Concannon Townhomes Subdivision
- Maintained Community
Listing and Financial Details
- Home warranty included in the sale of the property
- Assessor Parcel Number 0763208816
Map
Create a Home Valuation Report for This Property
The Home Valuation Report is an in-depth analysis detailing your home's value as well as a comparison with similar homes in the area
Home Values in the Area
Average Home Value in this Area
Property History
| Date | Event | Price | Change | Sq Ft Price |
|---|---|---|---|---|
| 04/10/2025 04/10/25 | Sold | $335,000 | 0.0% | $335 / Sq Ft |
| 04/07/2025 04/07/25 | Pending | -- | -- | -- |
| 04/07/2025 04/07/25 | For Sale | $335,000 | +34.0% | $335 / Sq Ft |
| 05/30/2024 05/30/24 | Sold | $250,000 | -9.1% | $239 / Sq Ft |
| 04/26/2024 04/26/24 | Pending | -- | -- | -- |
| 04/17/2024 04/17/24 | Price Changed | $275,000 | -5.2% | $262 / Sq Ft |
| 04/08/2024 04/08/24 | Price Changed | $289,990 | -3.3% | $277 / Sq Ft |
| 03/26/2024 03/26/24 | Price Changed | $299,990 | -1.6% | $286 / Sq Ft |
| 03/21/2024 03/21/24 | Price Changed | $305,000 | -4.7% | $291 / Sq Ft |
| 03/09/2024 03/09/24 | For Sale | $320,000 | -- | $305 / Sq Ft |
Source: Doorify MLS
Tax History
| Year | Tax Paid | Tax Assessment Tax Assessment Total Assessment is a certain percentage of the fair market value that is determined by local assessors to be the total taxable value of land and additions on the property. | Land | Improvement |
|---|---|---|---|---|
| 2024 | $2,019 | $238,417 | $115,000 | $123,417 |
| 2023 | $1,619 | $159,552 | $65,000 | $94,552 |
| 2022 | $1,559 | $159,552 | $65,000 | $94,552 |
| 2021 | $1,528 | $159,552 | $65,000 | $94,552 |
| 2020 | $1,536 | $159,552 | $65,000 | $94,552 |
| 2019 | $1,233 | $113,247 | $37,000 | $76,247 |
| 2018 | $1,157 | $113,247 | $37,000 | $76,247 |
| 2017 | $1,113 | $113,247 | $37,000 | $76,247 |
| 2016 | $1,096 | $113,247 | $37,000 | $76,247 |
| 2015 | $1,070 | $106,693 | $30,000 | $76,693 |
| 2014 | $1,010 | $106,693 | $30,000 | $76,693 |
Source: Public Records
Mortgage History
| Date | Status | Loan Amount | Loan Type |
|---|---|---|---|
| Open | $200,000 | New Conventional | |
| Closed | $200,000 | New Conventional | |
| Previous Owner | $187,500 | New Conventional | |
| Previous Owner | $87,200 | New Conventional | |
| Previous Owner | $34,500 | Credit Line Revolving | |
| Previous Owner | $52,500 | Unknown | |
| Previous Owner | $61,000 | Unknown |
Source: Public Records
Deed History
| Date | Type | Sale Price | Title Company |
|---|---|---|---|
| Warranty Deed | $335,000 | None Listed On Document | |
| Warranty Deed | $335,000 | None Listed On Document | |
| Warranty Deed | $250,000 | None Listed On Document | |
| Warranty Deed | $109,000 | None Available |
Source: Public Records
Similar Homes in Cary, NC
Source: Doorify MLS
MLS Number: 10087606
APN: 0763.18-20-8816-000
Nearby Homes
- 205 Clancy Cir
- 118 Flora McDonald Ln
- 134 Castlewood Dr
- 104 Chris Ct
- 1013 Thistle Briar Place
- 811 New Kent Place Unit 1A
- 1029 Thistle Briar Place Unit C-35
- 114 New Kent Place
- 2002 Clyde Bank Ct Unit 27B
- 2004 Clyde Bank Ct Unit 27A
- 103 Bruce Dr
- 514 New Kent Place
- 201 Lakewater Dr
- 206 Black Bird Ct
- 501 Queensferry Rd
- 202 Lighthouse Way
- 155 Chimney Rise Dr
- 104 Perth Ct
- 509 Queensferry Rd
- 128 Bruce Dr
