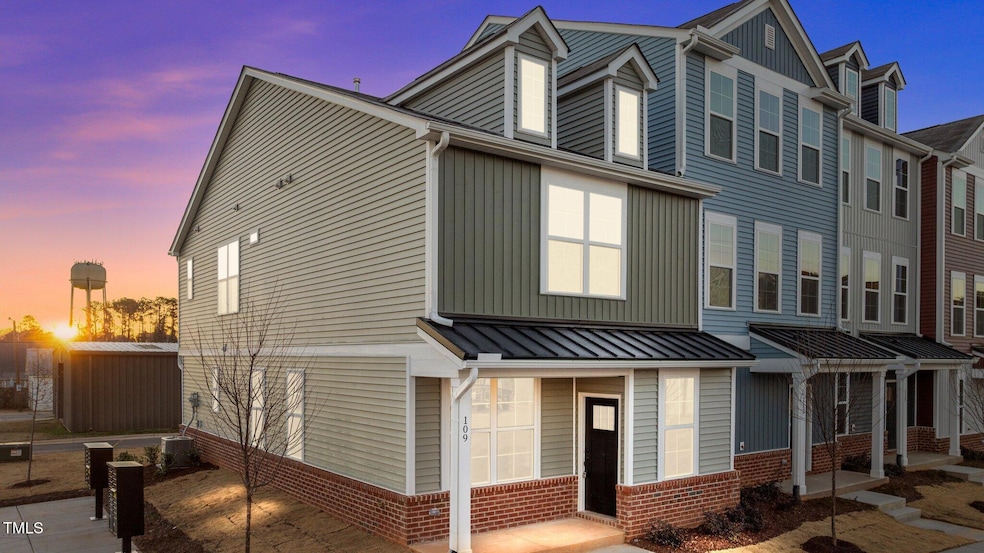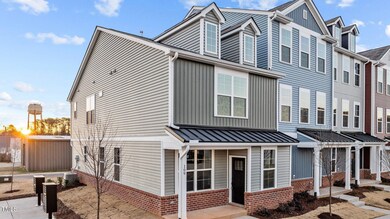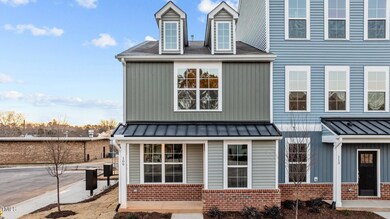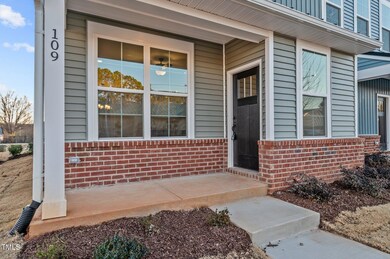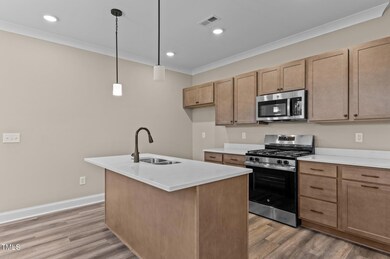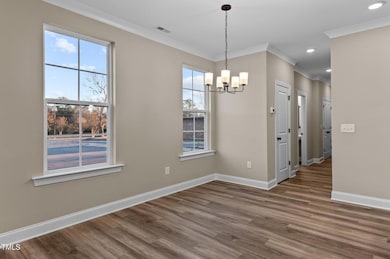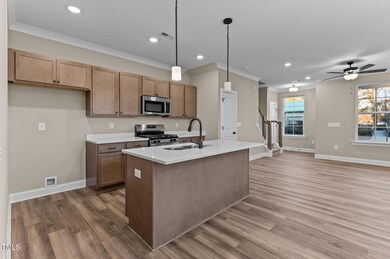
109 Pearl St Unit 1 Garner, NC 27529
Highlights
- New Construction
- Deck
- Quartz Countertops
- Open Floorplan
- Transitional Architecture
- Stainless Steel Appliances
About This Home
As of March 2025Welcome to The Pearl! Beautiful Custom Built Townhomes in the Heart of Downtown Garner! Just Minutes to Local Shopping, Dining & Parks! Upgraded LVP Flooring Throughout the Main Living! Kitchen features ''Carrara Roma'' Quartz CTops, Custom ''Venetian Bronze'' Stained Cabinetry w/Oil Rubbed Bronze Hardware, Large Center Island w/Single Bowl SS Sink & Barstool Seating, SS Appliances Incl Smooth Top Range, Microwave & Dishwasher & Walk in Pantry! Opens to a Spacious Dining Area! Open Concept Family Room Perfect for Entertaining with Double Window! 2nd Floor offering Large Primary Suite w/Deluxe Bath featuring Tile Flooring, Dual Vanity w/''Calacatta'' Quartz Top, 12x24 Tile Surround Shower, Linen Closet & Walk in Closet! Secondary Bedrooms & Convenient Laundry! Rear Entry 1-Car Garage & Storage Room!
Townhouse Details
Home Type
- Townhome
Year Built
- Built in 2024 | New Construction
Lot Details
- 1,917 Sq Ft Lot
- Landscaped
HOA Fees
- $80 Monthly HOA Fees
Parking
- 1 Car Attached Garage
- Parking Deck
- Rear-Facing Garage
- Garage Door Opener
- Private Driveway
Home Design
- Transitional Architecture
- Traditional Architecture
- Slab Foundation
- Stem Wall Foundation
- Frame Construction
- Architectural Shingle Roof
- Vinyl Siding
Interior Spaces
- 1,693 Sq Ft Home
- 2-Story Property
- Open Floorplan
- Crown Molding
- Smooth Ceilings
- Ceiling Fan
- Double Pane Windows
- Entrance Foyer
- Family Room
- Combination Kitchen and Dining Room
- Unfinished Attic
Kitchen
- Breakfast Bar
- Electric Range
- Microwave
- Plumbed For Ice Maker
- Dishwasher
- Stainless Steel Appliances
- Kitchen Island
- Quartz Countertops
Flooring
- Carpet
- Ceramic Tile
- Luxury Vinyl Tile
Bedrooms and Bathrooms
- 3 Bedrooms
- Walk-In Closet
- Double Vanity
- Private Water Closet
- Bathtub with Shower
- Walk-in Shower
Laundry
- Laundry Room
- Laundry on upper level
- Washer and Electric Dryer Hookup
Home Security
Outdoor Features
- Deck
- Exterior Lighting
- Rain Gutters
Schools
- Creech Rd Elementary School
- North Garner Middle School
- Garner High School
Utilities
- Forced Air Zoned Cooling and Heating System
- Heating System Uses Natural Gas
- Electric Water Heater
- Phone Available
- Cable TV Available
Listing and Financial Details
- Assessor Parcel Number 1711620723
Community Details
Overview
- Association fees include insurance
- The Pearl HOA
- Built by Grand Tradition LLC
- Pearl Street Townhomes Subdivision, Richardson B Floorplan
Security
- Resident Manager or Management On Site
- Carbon Monoxide Detectors
- Fire and Smoke Detector
Map
Home Values in the Area
Average Home Value in this Area
Property History
| Date | Event | Price | Change | Sq Ft Price |
|---|---|---|---|---|
| 03/06/2025 03/06/25 | Sold | $379,720 | 0.0% | $224 / Sq Ft |
| 02/20/2025 02/20/25 | Off Market | $379,720 | -- | -- |
| 02/10/2025 02/10/25 | Pending | -- | -- | -- |
| 09/06/2024 09/06/24 | For Sale | $379,720 | -- | $224 / Sq Ft |
Similar Homes in Garner, NC
Source: Doorify MLS
MLS Number: 10051148
- 129 Pearl St Unit 6
- 141 Pearl St Unit 9
- 133 Pearl St Unit 7
- 121 Pearl St Unit 4
- 206 W Garner Rd
- 200 Rand Mill Rd
- 300 Lakeside Dr
- 603 Forest Dr
- 706 Forest Dr
- 411 Aversboro Rd
- 802 Powell Dr
- 901 Vandora Ave
- 409 Avery St
- 416 Avery St
- 902 Phillip St
- 214 Kentucky Dr
- 603 Nellane Dr
- 305 Kentucky Dr
- 1202 Vandora Ave
- 1102 Poplar Ave
