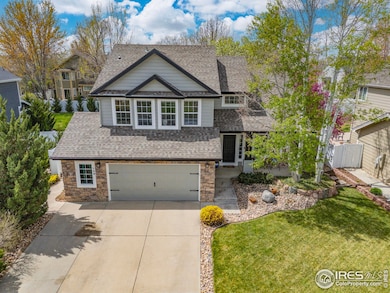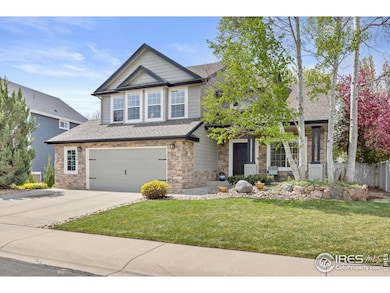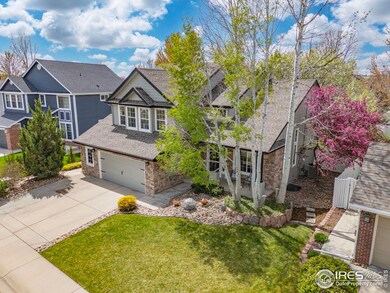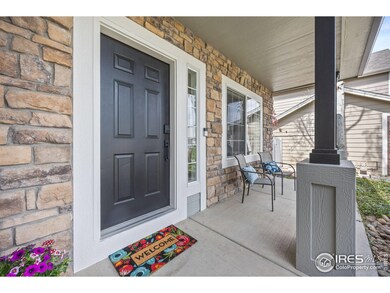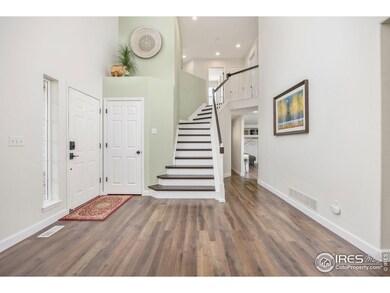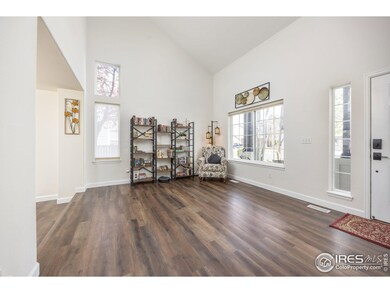
109 Whitney Ct Windsor, CO 80550
Water Valley NeighborhoodEstimated payment $3,815/month
Highlights
- Open Floorplan
- 2 Car Attached Garage
- Eat-In Kitchen
- Cathedral Ceiling
- Oversized Parking
- Bay Window
About This Home
From the moment you arrive, you'll sense there's something truly special about this home in the heart of Water Valley. The beautifully manicured lawn - complete with a fire pit - offers a glimpse into the care and love poured into every corner of this property. Step inside and you're greeted by an open, airy layout that immediately feels like home. Vaulted ceilings soar above, while natural light floods the space, highlighting quartz countertops and gleaming stainless steel appliances. The main floor remodel was thoughtfully done just a few years ago, blending timeless style w/ modern touches. New luxury vinyl plank flooring stretches throughout the main living areas, complemented by fresh interior paint, updated cabinetry, and a kitchen pantry with pull-out shelving-thoughtfully designed for both style and functionality. A cozy gas fireplace anchors the living area, creating the perfect place to unwind on cooler evenings. The primary suite is a true sanctuary, offering ample space for a reading nook or quiet sitting area. Its luxurious five-piece bathroom features heated floors for year-round comfort and indulgence. An oversized two-car garage provides plenty of storage or room for weekend projects, and the unfinished basement - already equipped with rough-ins for a bathroom and bar - awaits your personal touch. Nestled in one of the area's most sought-after neighborhoods, this home offers access to swim beaches, a community pool, golf, and more. And with major updates already taken care of - including a roof and furnace that are just eight years old and brand-new exterior paint completed in April 2025 - you'll enjoy peace of mind for years to come. Whether you're hosting guests or simply enjoying a quiet evening at home, every detail of this property is designed with comfort, beauty, and connection in mind.
Home Details
Home Type
- Single Family
Est. Annual Taxes
- $4,523
Year Built
- Built in 2000
Lot Details
- 7,532 Sq Ft Lot
- Fenced
- Level Lot
- Sprinkler System
HOA Fees
- $12 Monthly HOA Fees
Parking
- 2 Car Attached Garage
- Oversized Parking
Home Design
- Wood Frame Construction
- Composition Roof
- Composition Shingle
- Stone
Interior Spaces
- 2,253 Sq Ft Home
- 2-Story Property
- Open Floorplan
- Cathedral Ceiling
- Ceiling Fan
- Gas Fireplace
- Double Pane Windows
- Bay Window
- Family Room
- Dining Room
- Unfinished Basement
- Basement Fills Entire Space Under The House
Kitchen
- Eat-In Kitchen
- Electric Oven or Range
- Microwave
- Dishwasher
- Kitchen Island
Flooring
- Carpet
- Luxury Vinyl Tile
Bedrooms and Bathrooms
- 3 Bedrooms
- Walk-In Closet
Laundry
- Laundry on main level
- Washer and Dryer Hookup
Schools
- Mountain View Elementary School
- Windsor Middle School
- Windsor High School
Utilities
- Forced Air Heating and Cooling System
- Cable TV Available
Additional Features
- Patio
- Property is near a golf course
Listing and Financial Details
- Assessor Parcel Number R7425398
Community Details
Overview
- Association fees include common amenities
- Water Valley Sub Fg#2 Ph 1 Subdivision
Recreation
- Park
Map
Home Values in the Area
Average Home Value in this Area
Tax History
| Year | Tax Paid | Tax Assessment Tax Assessment Total Assessment is a certain percentage of the fair market value that is determined by local assessors to be the total taxable value of land and additions on the property. | Land | Improvement |
|---|---|---|---|---|
| 2024 | $4,147 | $36,750 | $7,040 | $29,710 |
| 2023 | $4,147 | $37,100 | $7,100 | $30,000 |
| 2022 | $3,715 | $26,490 | $6,120 | $20,370 |
| 2021 | $3,550 | $27,250 | $6,290 | $20,960 |
| 2020 | $3,064 | $23,830 | $6,290 | $17,540 |
| 2019 | $3,050 | $23,860 | $6,290 | $17,570 |
| 2018 | $3,011 | $22,830 | $5,040 | $17,790 |
| 2017 | $3,083 | $22,830 | $5,040 | $17,790 |
| 2016 | $2,983 | $22,250 | $5,410 | $16,840 |
| 2015 | $2,836 | $22,250 | $5,410 | $16,840 |
| 2014 | $2,480 | $18,600 | $4,380 | $14,220 |
Property History
| Date | Event | Price | Change | Sq Ft Price |
|---|---|---|---|---|
| 04/25/2025 04/25/25 | For Sale | $615,000 | +50.0% | $273 / Sq Ft |
| 02/05/2020 02/05/20 | Off Market | $410,000 | -- | -- |
| 11/07/2018 11/07/18 | Sold | $410,000 | -2.1% | $191 / Sq Ft |
| 09/21/2018 09/21/18 | For Sale | $418,900 | -- | $195 / Sq Ft |
Deed History
| Date | Type | Sale Price | Title Company |
|---|---|---|---|
| Warranty Deed | $410,000 | First American Title | |
| Warranty Deed | $232,400 | Universal Land Title Of Co I | |
| Deed | -- | -- |
Mortgage History
| Date | Status | Loan Amount | Loan Type |
|---|---|---|---|
| Closed | $0 | New Conventional | |
| Open | $43,000 | Credit Line Revolving | |
| Open | $344,000 | New Conventional | |
| Closed | $328,000 | New Conventional | |
| Previous Owner | $40,000 | Commercial | |
| Previous Owner | $273,000 | FHA | |
| Previous Owner | $222,845 | New Conventional | |
| Previous Owner | $32,169 | Unknown | |
| Previous Owner | $29,500 | Credit Line Revolving | |
| Previous Owner | $236,000 | Unknown | |
| Previous Owner | $212,000 | Unknown | |
| Previous Owner | $195,000 | Unknown | |
| Previous Owner | $185,000 | No Value Available |
Similar Homes in Windsor, CO
Source: IRES MLS
MLS Number: 1032172
APN: R7425398
- 116 Rock Bridge Ct
- 102 Rock Bridge Ct
- 128 Rock Bridge Ct
- 156 Bayside Cir
- 155 Bayside Cir
- 111 Bayside Cir
- 1356 Boardwalk Dr
- 135 Beacon Way
- 1515 Waterfront Dr
- 124 Beacon Way
- 1288 Lake Cir Unit 12A
- 161 Beacon Way
- 210 Rock Bridge Ln
- 223 Habitat Cir
- 1597 Pelican Lakes Point Unit B
- 305 Habitat Cove
- 400 Crystal Beach Dr
- 457 Harbor Ct
- 453 Harbor Ct
- 414 Crystal Beach Dr

