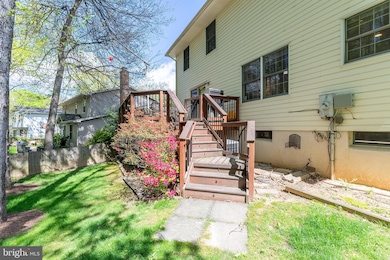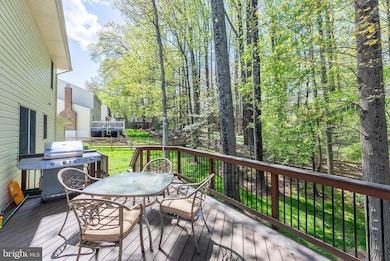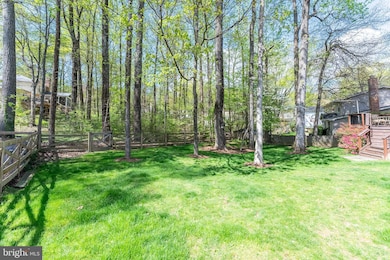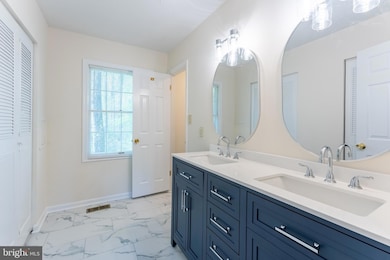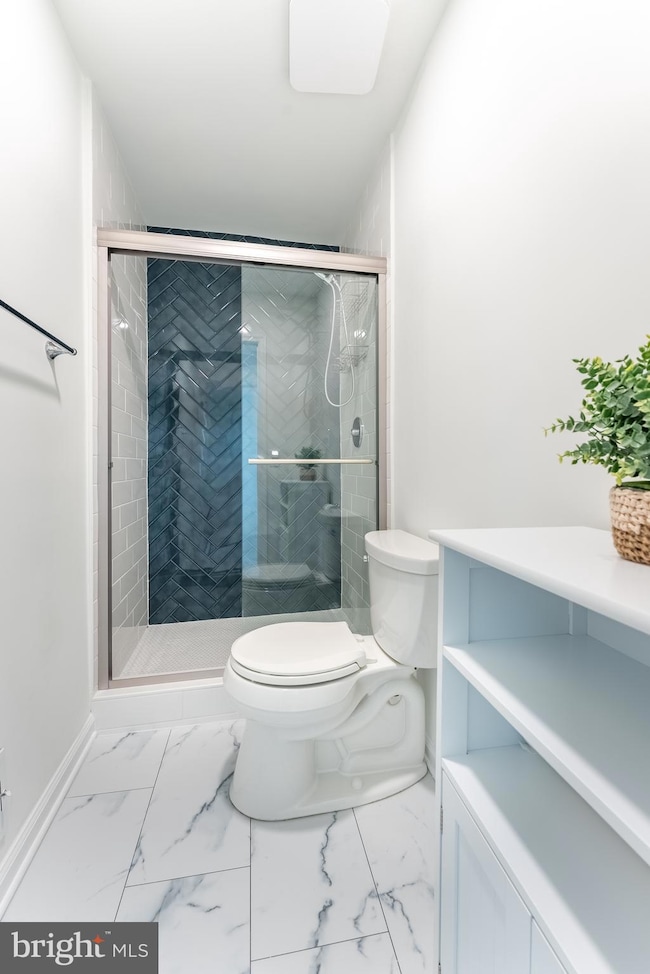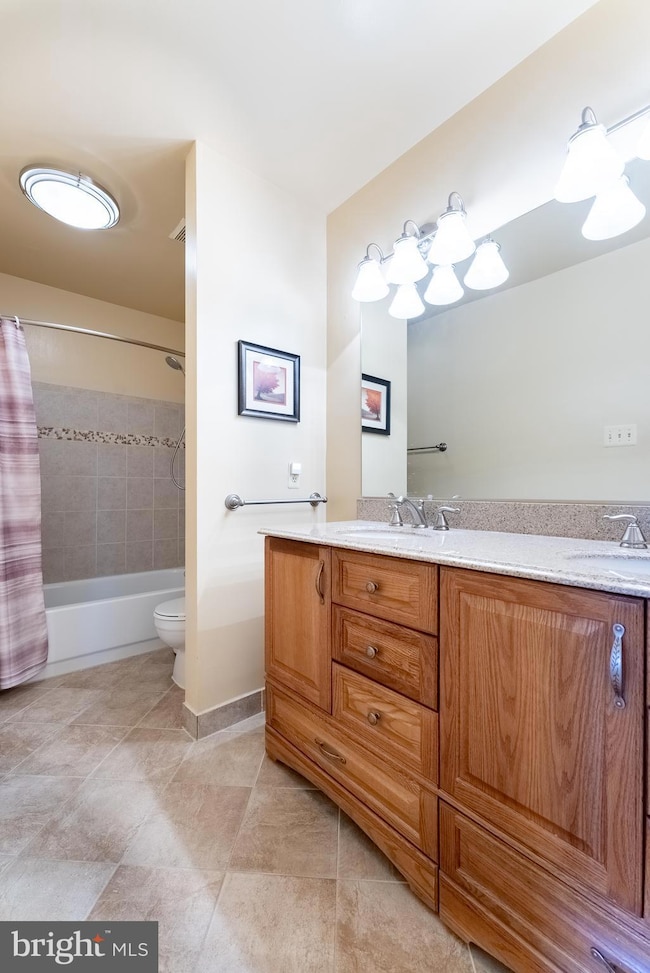
10909 Carters Oak Way Burke, VA 22015
Burke Centre NeighborhoodEstimated payment $5,747/month
Highlights
- Very Popular Property
- Colonial Architecture
- Deck
- Fairview Elementary School Rated A-
- Clubhouse
- Recreation Room
About This Home
*Open Houses: 1-3 PM Saturday, April 26.*Come see modern comfort in a picturesque setting. Rooms on the main level are highlighted with bright light filled windows and hardwood floors. You’ll find the heart of the home in the back of the house. Quality cabinets, loads of granite countertops and matching stainless steel appliances. A convenient laundry room is off the kitchen with easy access to the garage. There is a seamless transition into the family room with a cozy fireplace creating a warm and inviting atmosphere. A sliding glass door to the deck and serene backyard, this tranquil retreat is perfect for relaxing or entertaining. On the upper level you’ll find 2025 carpeting & pad along with 5 spacious bedrooms and 2 beautiful remodeled bathrooms. Wait, there’s more; the lower level gives you plenty of room to stretch out. Don’t miss the soundproofing in the ceiling and the newer flooring. You’ll find additional space for storage, and a workshop.. The school bus stops right at the corner and you’re positioned on a cul-de-sac street. Come and experience the allure of Burke Centre living firsthand with access to the multiple community centers, Lake Barton, multiple ponds, pools, ball courts to include basketball, volleyball, tot lots, tennis courts (w/Pickle Ball outlined), baseball field and more than 30 miles of trails and bike paths.A walking path directly across the street leads directly to the Oaks Community Center which offers a pool, tennis courts and meeting space.Burke Centre residents also enjoy access to public transportation with services available through the Virginia Railway Express (VRE), Amtrak at Burke Centre Station on Roberts Parkway and the Washington Metropolitan Area Transit authority Metro bus. Express bus to the Pentagon just around the corner. Burke Centre has a wide range of shopping centers, dining, gyms, and so much more.Carters Oak Way is located within the Fairview Elementary and Robinson Secondary School district.
Open House Schedule
-
Saturday, April 26, 20251:00 to 3:00 pm4/26/2025 1:00:00 PM +00:004/26/2025 3:00:00 PM +00:00Add to Calendar
Home Details
Home Type
- Single Family
Est. Annual Taxes
- $9,318
Year Built
- Built in 1978
Lot Details
- 8,951 Sq Ft Lot
- Cul-De-Sac
- Wood Fence
- Landscaped
- Backs to Trees or Woods
- Property is in very good condition
- Property is zoned 370
HOA Fees
- $87 Monthly HOA Fees
Parking
- 2 Car Attached Garage
- 3 Driveway Spaces
- Front Facing Garage
- Garage Door Opener
Home Design
- Colonial Architecture
- Brick Exterior Construction
- Vinyl Siding
Interior Spaces
- Property has 3 Levels
- Ceiling Fan
- 1 Fireplace
- Screen For Fireplace
- Family Room
- Living Room
- Dining Room
- Recreation Room
- Storage Room
- Wood Flooring
- Garden Views
Kitchen
- Stove
- Built-In Microwave
- Ice Maker
- Dishwasher
- Disposal
Bedrooms and Bathrooms
- 5 Bedrooms
- En-Suite Primary Bedroom
Laundry
- Laundry Room
- Laundry on main level
- Dryer
- Washer
Partially Finished Basement
- Heated Basement
- Basement Fills Entire Space Under The House
- Connecting Stairway
- Interior Basement Entry
- Workshop
- Basement Windows
Outdoor Features
- Deck
- Exterior Lighting
Schools
- Fairview Elementary School
- Robinson Secondary Middle School
- Robinson Secondary High School
Utilities
- Forced Air Heating and Cooling System
- Humidifier
- Underground Utilities
- Natural Gas Water Heater
Listing and Financial Details
- Tax Lot 108
- Assessor Parcel Number 0771 07 0108
Community Details
Overview
- Association fees include common area maintenance, snow removal, reserve funds, trash
- Burke Centre Conservancy HOA
- Burke Centre Subdivision
Amenities
- Clubhouse
Recreation
- Tennis Courts
- Community Basketball Court
- Community Playground
- Community Pool
- Jogging Path
Map
Home Values in the Area
Average Home Value in this Area
Tax History
| Year | Tax Paid | Tax Assessment Tax Assessment Total Assessment is a certain percentage of the fair market value that is determined by local assessors to be the total taxable value of land and additions on the property. | Land | Improvement |
|---|---|---|---|---|
| 2024 | $8,924 | $770,330 | $309,000 | $461,330 |
| 2023 | $8,693 | $770,330 | $309,000 | $461,330 |
| 2022 | $8,188 | $716,050 | $309,000 | $407,050 |
| 2021 | $7,410 | $631,410 | $254,000 | $377,410 |
| 2020 | $7,131 | $602,520 | $249,000 | $353,520 |
| 2019 | $6,732 | $568,830 | $244,000 | $324,830 |
| 2018 | $6,468 | $562,460 | $244,000 | $318,460 |
| 2017 | $6,203 | $534,310 | $219,000 | $315,310 |
| 2016 | $6,422 | $554,340 | $219,000 | $335,340 |
| 2015 | $6,186 | $554,340 | $219,000 | $335,340 |
| 2014 | $5,939 | $533,370 | $214,000 | $319,370 |
Property History
| Date | Event | Price | Change | Sq Ft Price |
|---|---|---|---|---|
| 04/16/2025 04/16/25 | For Sale | $874,888 | -- | $289 / Sq Ft |
Deed History
| Date | Type | Sale Price | Title Company |
|---|---|---|---|
| Deed | $228,500 | -- |
Mortgage History
| Date | Status | Loan Amount | Loan Type |
|---|---|---|---|
| Closed | $40,000 | Stand Alone Second | |
| Closed | $182,800 | No Value Available |
Similar Homes in Burke, VA
Source: Bright MLS
MLS Number: VAFX2227940
APN: 0771-07-0108
- 10840 Burr Oak Way
- 10827 Burr Oak Way
- 10845 Burr Oak Way
- 5717 Oak Apple Ct
- 5919 Freds Oak Rd
- 6096 Arrington Dr
- 11026 Clara Barton Dr
- 6102 Winslow Ct
- 5810 Hannora Ln
- 5940 Burnside Landing Dr
- 6252 Little ox Rd
- 10937 Adare Dr
- 6122 Emmett Guards Ct
- 5937 Fairview Woods Dr
- 5739 Waters Edge Landing Ct
- 10794 Adare Dr
- 5516 Yellow Rail Ct
- 10655 John Ayres Dr
- 5610 Summer Oak Way
- 5580 Ann Peake Dr

