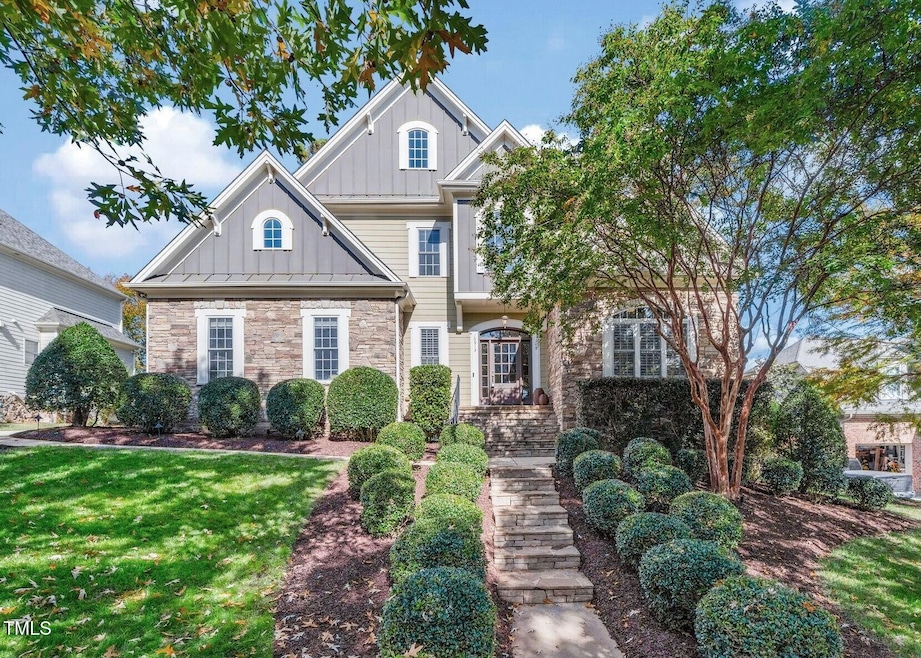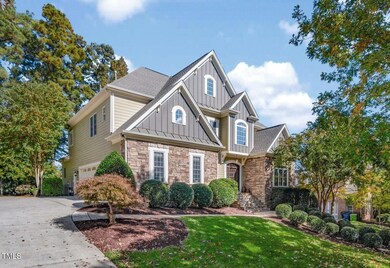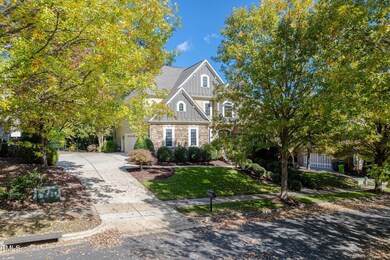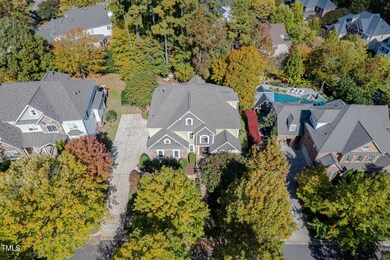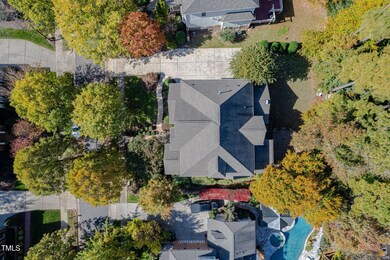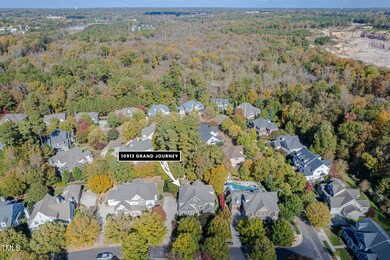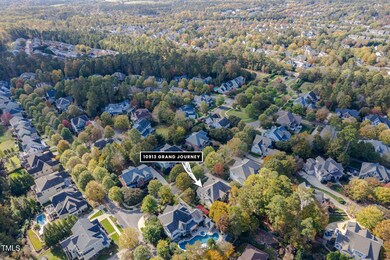
10913 Grand Journey Ave Raleigh, NC 27614
Bedford at Falls River NeighborhoodHighlights
- Community Cabanas
- Finished Room Over Garage
- View of Trees or Woods
- Abbotts Creek Elementary School Rated A
- Gated Community
- Community Lake
About This Home
As of December 2024Stunning custom home in highly sought after Bedford Estates. Quality craftsmanship and wow factor throughout this well-appointed 5 bedroom 4.5 bath retreat which is situated in a neighborhood that is a destination in itself with multiple pools, tennis courts, pickle ball courts, playgrounds, retail shops, restaurants, Neuse River Greenway access, lakes, and several pocket parks all within easy walking and biking distance. Home features extensive moldings, 2 fireplaces, built-ins in multiple rooms, chef's kitchen with professional gas range and a wall oven, granite counters, SS appliances, and a walk-in pantry. Luxurious primary suite featuring a spa-like bath with a jetted tub, separate shower, dual vanities, and spacious walk-in closet. Office, large rec room, and roomy closets throughout. Outdoor living includes a large landscaped and fenced back yard, large patio with a firepit and seating, deck, and a large screened porch. Walk-up unfinished attic has tons of storage and future expansion potential. Three-car side-entry garage with pedestrian door, built-in storage, and an epoxy floor. New HVAC units w/ 10-year transferable warranty. You don't want to miss this beautiful home or the many recreational opportunities just a stroll away.
Home Details
Home Type
- Single Family
Est. Annual Taxes
- $8,571
Year Built
- Built in 2006
Lot Details
- 0.31 Acre Lot
- Landscaped
- Permeable Paving
- Partially Wooded Lot
- Back Yard Fenced and Front Yard
HOA Fees
- $85 Monthly HOA Fees
Parking
- 3 Car Attached Garage
- Finished Room Over Garage
- Side Facing Garage
- Garage Door Opener
Property Views
- Woods
- Neighborhood
Home Design
- Transitional Architecture
- Traditional Architecture
- Block Foundation
- Architectural Shingle Roof
- Board and Batten Siding
- Stone Veneer
Interior Spaces
- 4,237 Sq Ft Home
- 3-Story Property
- Plumbed for Central Vacuum
- Sound System
- Built-In Features
- Bookcases
- Crown Molding
- Tray Ceiling
- Smooth Ceilings
- Cathedral Ceiling
- Ceiling Fan
- Chandelier
- Double Sided Fireplace
- Gas Log Fireplace
- Stone Fireplace
- Double Pane Windows
- Insulated Windows
- Plantation Shutters
- Entrance Foyer
- Family Room with Fireplace
- Living Room with Fireplace
- Dining Room with Fireplace
- Breakfast Room
- Home Office
- Recreation Room
- Screened Porch
- Basement
- Crawl Space
- Smart Thermostat
Kitchen
- Built-In Oven
- Electric Oven
- Built-In Gas Range
- Microwave
- Ice Maker
- Dishwasher
- Stainless Steel Appliances
- Kitchen Island
- Granite Countertops
Flooring
- Wood
- Carpet
- Ceramic Tile
Bedrooms and Bathrooms
- 5 Bedrooms
- Main Floor Bedroom
- Walk-In Closet
- Double Vanity
- Private Water Closet
- Separate Shower in Primary Bathroom
Laundry
- Laundry Room
- Laundry on main level
- Dryer
- Washer
Attic
- Attic Floors
- Permanent Attic Stairs
- Unfinished Attic
Outdoor Features
- Deck
- Patio
- Exterior Lighting
- Rain Gutters
Schools
- Abbotts Creek Elementary School
- Wakefield Middle School
- Wakefield High School
Utilities
- Multiple cooling system units
- Forced Air Zoned Heating and Cooling System
- Heating System Uses Natural Gas
- Natural Gas Connected
- Gas Water Heater
- High Speed Internet
- Cable TV Available
Listing and Financial Details
- Assessor Parcel Number 1739123785
Community Details
Overview
- Association fees include ground maintenance
- Bedford At Falls River HOA, Phone Number (919) 408-7430
- Bedford At Falls River Subdivision
- Maintained Community
- Community Parking
- Community Lake
Amenities
- Picnic Area
- Restaurant
- Clubhouse
Recreation
- Tennis Courts
- Recreation Facilities
- Community Playground
- Community Cabanas
- Community Pool
- Park
Security
- Resident Manager or Management On Site
- Gated Community
Map
Home Values in the Area
Average Home Value in this Area
Property History
| Date | Event | Price | Change | Sq Ft Price |
|---|---|---|---|---|
| 12/13/2024 12/13/24 | Sold | $1,045,000 | -2.8% | $247 / Sq Ft |
| 11/08/2024 11/08/24 | Pending | -- | -- | -- |
| 11/05/2024 11/05/24 | For Sale | $1,075,000 | +2.9% | $254 / Sq Ft |
| 11/04/2024 11/04/24 | Off Market | $1,045,000 | -- | -- |
| 11/01/2024 11/01/24 | For Sale | $1,075,000 | -- | $254 / Sq Ft |
Tax History
| Year | Tax Paid | Tax Assessment Tax Assessment Total Assessment is a certain percentage of the fair market value that is determined by local assessors to be the total taxable value of land and additions on the property. | Land | Improvement |
|---|---|---|---|---|
| 2024 | $8,571 | $984,515 | $175,000 | $809,515 |
| 2023 | $7,154 | $654,464 | $140,000 | $514,464 |
| 2022 | $6,646 | $654,464 | $140,000 | $514,464 |
| 2021 | $6,388 | $654,464 | $140,000 | $514,464 |
| 2020 | $6,271 | $654,464 | $140,000 | $514,464 |
| 2019 | $7,486 | $644,207 | $140,000 | $504,207 |
| 2018 | $7,059 | $644,207 | $140,000 | $504,207 |
| 2017 | $6,722 | $644,207 | $140,000 | $504,207 |
| 2016 | -- | $644,207 | $140,000 | $504,207 |
| 2015 | $7,621 | $734,056 | $186,000 | $548,056 |
| 2014 | $7,227 | $734,056 | $186,000 | $548,056 |
Mortgage History
| Date | Status | Loan Amount | Loan Type |
|---|---|---|---|
| Open | $836,000 | New Conventional | |
| Closed | $836,000 | New Conventional | |
| Previous Owner | $500,000 | Credit Line Revolving | |
| Previous Owner | $281,500 | Credit Line Revolving | |
| Previous Owner | $316,170 | New Conventional | |
| Previous Owner | $320,000 | New Conventional | |
| Previous Owner | $322,500 | Purchase Money Mortgage | |
| Previous Owner | $535,500 | Unknown |
Deed History
| Date | Type | Sale Price | Title Company |
|---|---|---|---|
| Warranty Deed | $1,045,000 | None Listed On Document | |
| Warranty Deed | $1,045,000 | None Listed On Document | |
| Warranty Deed | $645,000 | None Available |
Similar Homes in Raleigh, NC
Source: Doorify MLS
MLS Number: 10061387
APN: 1739.03-12-3785-000
- 3300 Magical Place
- 3301 Magical Place
- 10707 Edmundson Ave
- 3430 van Hessen Dr
- 10805 Cheery Knoll
- 2736 Cloud Mist Cir
- 2728 Cloud Mist Cir
- 3009 Gentle Breezes Ln
- 10877 Bedfordtown Dr
- 11425 Shadow Elms Ln
- 11215 Lofty Heights Place
- 3616 Falls River Ave
- 11251 Lofty Heights Place
- 11210 Lofty Heights Place
- 2225 Raven Rd Unit 107
- 2106 Cloud Cover
- 2210 Raven Rd Unit 105
- 2524 Forest Shadows Ln
- 2633 Vega Ct
- 10947 Pendragon Place
