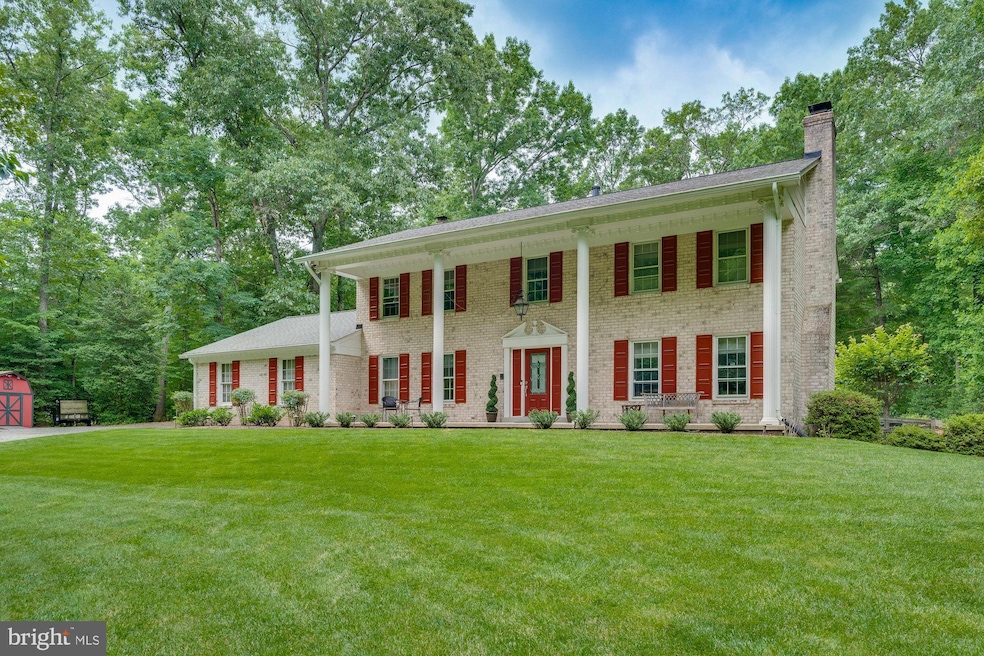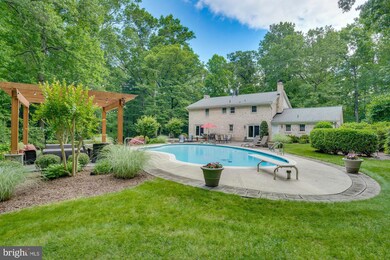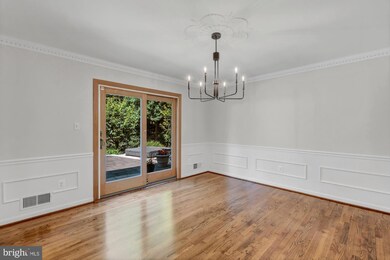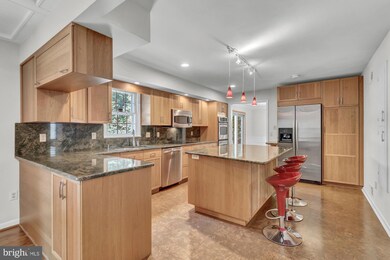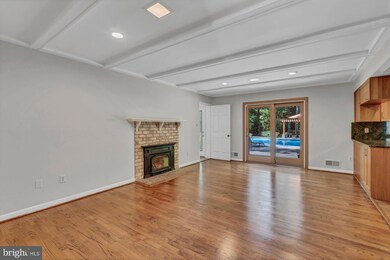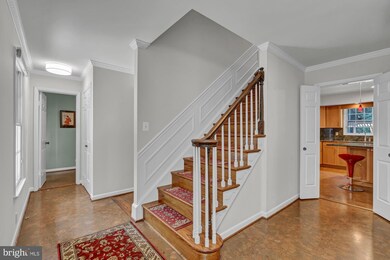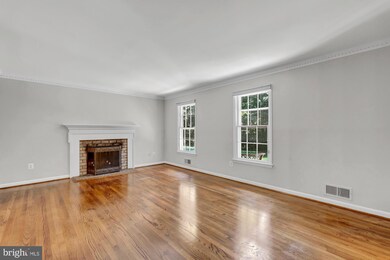
10913 Justin Knoll Rd Oakton, VA 22124
Foxvale NeighborhoodHighlights
- In Ground Pool
- 2.22 Acre Lot
- Deck
- Flint Hill Elementary School Rated A
- Colonial Architecture
- Premium Lot
About This Home
As of September 2024Set in a secluded oasis, this stunning home is a true retreat, boasting modern touches and an expansive 2.2-acre private lot. This home features 3,444 finished square feet, 4 bedrooms, and 3 full baths, 2 half baths, hardwood flooring, 3 wood burning fireplaces and elegant updates! Bright and airy formal living room and dining room with crown molding and gleaming hardwood floors. Large, updated kitchen with granite countertops, stainless steel appliances, island with seating for 4, and an abundance of cabinets with storage space. Family room of the kitchen with beautiful hardwood flooring, exposed beams, floor-to-ceiling, white brick wood-burning fireplace with insert, and mantle. Two main level half baths and laundry. Upper-level owner's suite includes a newly remodeled dressing area with a two-wall closet system and renovated ensuite bath with natural stone shower and smart toilet with bidet. There are three additional bedrooms and another full bath on this level. The walk-out lower level has 700 finished square feet, a full bathroom, built-in desk area with cabinetry and bookshelves, and large storage room with shelving. A true backyard retreat with an extensive patio, hardscaping, in-ground pool, hot tub, pergola, oversized shed, and covered wood storage. Spacious driveway with room for RV parking! This home is a private oasis while still being located near all the action. Located within the Flint Hill/Thoreau/Madison pyramid and under 5 miles to Vienna shops and restaurants, 4 miles to Wiehle Metro and the toll Road, and 8 miles to Dulles Airport.
Home Details
Home Type
- Single Family
Est. Annual Taxes
- $13,373
Year Built
- Built in 1978
Lot Details
- 2.22 Acre Lot
- Cul-De-Sac
- Back Yard Fenced
- Landscaped
- Premium Lot
- Wooded Lot
- Backs to Trees or Woods
- Property is in excellent condition
- Property is zoned 100
Parking
- 2 Car Direct Access Garage
- Side Facing Garage
- Garage Door Opener
- Driveway
Home Design
- Colonial Architecture
- Brick Exterior Construction
- Permanent Foundation
Interior Spaces
- Property has 3 Levels
- Traditional Floor Plan
- Built-In Features
- Chair Railings
- Crown Molding
- Recessed Lighting
- 3 Fireplaces
- Screen For Fireplace
- Fireplace Mantel
- Sliding Doors
- Six Panel Doors
- Entrance Foyer
- Family Room Off Kitchen
- Living Room
- Formal Dining Room
- Den
- Recreation Room
- Storage Room
- Utility Room
Kitchen
- Built-In Self-Cleaning Double Oven
- Cooktop
- Built-In Microwave
- Dishwasher
- Stainless Steel Appliances
- Kitchen Island
- Upgraded Countertops
- Disposal
Flooring
- Wood
- Carpet
- Ceramic Tile
Bedrooms and Bathrooms
- 4 Bedrooms
- En-Suite Primary Bedroom
- En-Suite Bathroom
- Walk-In Closet
- Bathtub with Shower
- Walk-in Shower
Laundry
- Laundry Room
- Laundry on main level
- Front Loading Dryer
- Front Loading Washer
Finished Basement
- Basement Fills Entire Space Under The House
- Walk-Up Access
- Basement Windows
Home Security
- Home Security System
- Storm Windows
Pool
- In Ground Pool
- Spa
Outdoor Features
- Deck
- Porch
Schools
- Flint Hill Elementary School
- Thoreau Middle School
- Madison High School
Utilities
- Forced Air Zoned Heating and Cooling System
- Heating System Uses Oil
- Heat Pump System
- 60 Gallon+ Electric Water Heater
- Septic Equal To The Number Of Bedrooms
- Cable TV Available
Community Details
- No Home Owners Association
- Stuart Mill Estates Subdivision, Custom Built Floorplan
Listing and Financial Details
- Tax Lot 9
- Assessor Parcel Number 0371 11 0009
Map
Home Values in the Area
Average Home Value in this Area
Property History
| Date | Event | Price | Change | Sq Ft Price |
|---|---|---|---|---|
| 09/20/2024 09/20/24 | Sold | $1,250,000 | -3.8% | $363 / Sq Ft |
| 08/01/2024 08/01/24 | Price Changed | $1,299,000 | -3.8% | $377 / Sq Ft |
| 07/01/2024 07/01/24 | Price Changed | $1,350,000 | -3.5% | $392 / Sq Ft |
| 06/20/2024 06/20/24 | For Sale | $1,399,000 | 0.0% | $406 / Sq Ft |
| 06/20/2024 06/20/24 | Price Changed | $1,399,000 | -- | $406 / Sq Ft |
Tax History
| Year | Tax Paid | Tax Assessment Tax Assessment Total Assessment is a certain percentage of the fair market value that is determined by local assessors to be the total taxable value of land and additions on the property. | Land | Improvement |
|---|---|---|---|---|
| 2024 | $13,373 | $1,154,370 | $444,000 | $710,370 |
| 2023 | $13,528 | $1,198,740 | $444,000 | $754,740 |
| 2022 | $11,965 | $1,046,350 | $444,000 | $602,350 |
| 2021 | $11,157 | $950,780 | $411,000 | $539,780 |
| 2020 | $11,209 | $947,140 | $411,000 | $536,140 |
| 2019 | $11,339 | $958,080 | $411,000 | $547,080 |
| 2018 | $10,472 | $910,620 | $400,000 | $510,620 |
| 2017 | $10,572 | $910,620 | $400,000 | $510,620 |
| 2016 | $10,550 | $910,620 | $400,000 | $510,620 |
| 2015 | $10,163 | $910,620 | $400,000 | $510,620 |
| 2014 | $9,785 | $878,750 | $383,000 | $495,750 |
Mortgage History
| Date | Status | Loan Amount | Loan Type |
|---|---|---|---|
| Open | $1,149,825 | New Conventional | |
| Previous Owner | $414,000 | Credit Line Revolving | |
| Previous Owner | $447,874 | New Conventional | |
| Previous Owner | $500,000 | No Value Available |
Deed History
| Date | Type | Sale Price | Title Company |
|---|---|---|---|
| Warranty Deed | $1,250,000 | Old Republic National Title In | |
| Deed | $625,000 | -- |
Similar Homes in the area
Source: Bright MLS
MLS Number: VAFX2185280
APN: 0371-11-0009
- 11000 Oakton Woods Way
- 10854 Meadowland Dr
- 11314 Timberline Dr
- 2700 Berryland Dr
- 2401 Oakmont Ct
- 2724 Valestra Cir
- 10500 Walter Thompson Dr
- 11225 Stamper Ct
- 11457 Stuart Mill Rd
- 2400 Sunny Meadow Ln
- 11461 Stuart Mill Rd
- 2304 November Ln
- 10595 Hannah Farm Rd
- 2760 Marshall Lake Dr
- 10400 Hunters Valley Rd
- 11405 Green Moor Ln
- 11332 Vale Rd
- 11336 Vale Rd
- 11100 Kings Cavalier Ct
- 11611 Stuart Mill Rd
