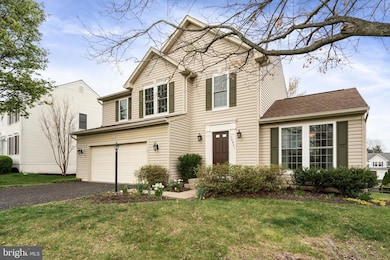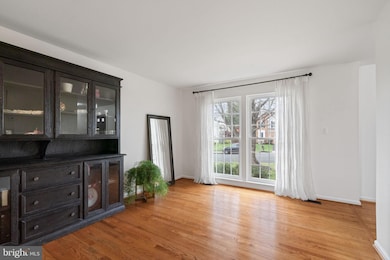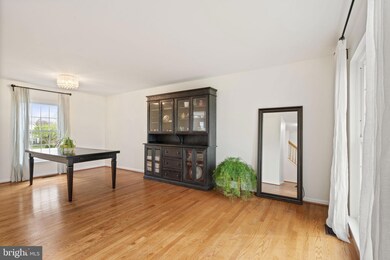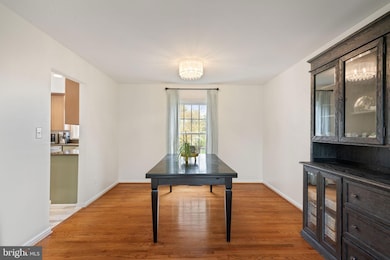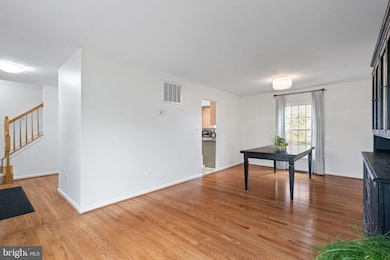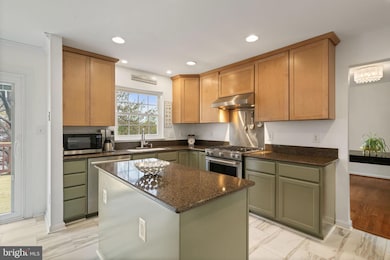
10921 Pennycress St Manassas, VA 20110
Longview NeighborhoodEstimated payment $4,092/month
Highlights
- Colonial Architecture
- Wood Flooring
- Community Pool
- Deck
- Upgraded Countertops
- Den
About This Home
Nestled in the sought-after Wellington neighborhood, this beautiful home offers a perfect blend of comfort and convenience in an amenity-filled community. With swimming and wading pools, tennis and basketball courts, and playgrounds, there’s something for everyone to enjoy. Plus, its prime Manassas location -- just over a two mile drive to Old Town Manassas and commuter routes for effortless daily travel.Step inside to a bright two-story foyer with gleaming hardwood floors that flow into the living and dining rooms, adding warmth and charm. The kitchen is both stylish and functional, featuring granite countertops, stainless steel appliances, gas cooking, and an island for extra prep and seating space and brand new flooring. A wood deck just off the kitchen is the perfect spot for outdoor dining or relaxing with a morning coffee. The cozy family room offers plush carpeting and a gas fireplace, making it the ideal gathering space. Upstairs, the spacious primary suite provides a peaceful retreat with its soft carpeting, en suite bathroom with a soaking tub, dual vanity, and a beautifully tiled shower. Three additional carpeted bedrooms share a well-appointed hall bath with a tub.The basement features a den as well as an unfinished area, offering endless potential—whether you dream of a home theater, gym, or additional living space. Don’t miss out on this incredible home in a neighborhood that truly has it all!
Home Details
Home Type
- Single Family
Est. Annual Taxes
- $5,445
Year Built
- Built in 1998
Lot Details
- 10,010 Sq Ft Lot
- Wood Fence
- Property is zoned R4
HOA Fees
- $77 Monthly HOA Fees
Parking
- 2 Car Attached Garage
- Front Facing Garage
Home Design
- Colonial Architecture
- Vinyl Siding
- Concrete Perimeter Foundation
Interior Spaces
- Property has 3 Levels
- Ceiling Fan
- Gas Fireplace
- Family Room
- Living Room
- Formal Dining Room
- Den
- Washer and Dryer Hookup
Kitchen
- Eat-In Kitchen
- Gas Oven or Range
- Built-In Microwave
- Freezer
- Ice Maker
- Dishwasher
- Stainless Steel Appliances
- Kitchen Island
- Upgraded Countertops
- Disposal
Flooring
- Wood
- Carpet
- Ceramic Tile
Bedrooms and Bathrooms
- 4 Bedrooms
- En-Suite Primary Bedroom
- En-Suite Bathroom
- Soaking Tub
- Bathtub with Shower
- Walk-in Shower
Partially Finished Basement
- Interior Basement Entry
- Laundry in Basement
Outdoor Features
- Deck
Schools
- Bennett Elementary School
- Parkside Middle School
- Brentsville District High School
Utilities
- Forced Air Heating and Cooling System
- Electric Water Heater
Listing and Financial Details
- Tax Lot 33
- Assessor Parcel Number 7795-20-0363
Community Details
Overview
- Johnson Estates Subdivision
Recreation
- Community Pool
Map
Home Values in the Area
Average Home Value in this Area
Tax History
| Year | Tax Paid | Tax Assessment Tax Assessment Total Assessment is a certain percentage of the fair market value that is determined by local assessors to be the total taxable value of land and additions on the property. | Land | Improvement |
|---|---|---|---|---|
| 2024 | $5,323 | $535,200 | $158,700 | $376,500 |
| 2023 | $5,351 | $514,300 | $151,300 | $363,000 |
| 2022 | $5,430 | $480,000 | $151,300 | $328,700 |
| 2021 | $5,016 | $409,700 | $115,300 | $294,400 |
| 2020 | $5,980 | $385,800 | $115,300 | $270,500 |
| 2019 | $5,605 | $361,600 | $115,300 | $246,300 |
| 2018 | $4,324 | $358,100 | $115,300 | $242,800 |
| 2017 | $4,432 | $358,200 | $115,300 | $242,900 |
| 2016 | $4,616 | $377,100 | $94,700 | $282,400 |
| 2015 | $4,254 | $363,000 | $90,700 | $272,300 |
| 2014 | $4,254 | $339,500 | $84,300 | $255,200 |
Property History
| Date | Event | Price | Change | Sq Ft Price |
|---|---|---|---|---|
| 04/11/2025 04/11/25 | For Sale | $638,000 | +60.5% | $227 / Sq Ft |
| 06/15/2016 06/15/16 | Sold | $397,500 | -0.6% | $156 / Sq Ft |
| 05/07/2016 05/07/16 | Pending | -- | -- | -- |
| 05/04/2016 05/04/16 | Price Changed | $399,900 | +2.6% | $157 / Sq Ft |
| 04/28/2016 04/28/16 | For Sale | $389,900 | +35.0% | $153 / Sq Ft |
| 03/21/2016 03/21/16 | Sold | $288,750 | -16.3% | $138 / Sq Ft |
| 10/26/2015 10/26/15 | Pending | -- | -- | -- |
| 10/24/2015 10/24/15 | For Sale | $345,000 | 0.0% | $164 / Sq Ft |
| 10/11/2015 10/11/15 | Pending | -- | -- | -- |
| 09/21/2015 09/21/15 | For Sale | $345,000 | +19.5% | $164 / Sq Ft |
| 09/10/2015 09/10/15 | Off Market | $288,750 | -- | -- |
| 05/13/2015 05/13/15 | Pending | -- | -- | -- |
| 05/09/2015 05/09/15 | For Sale | $345,000 | 0.0% | $164 / Sq Ft |
| 02/12/2015 02/12/15 | Pending | -- | -- | -- |
| 02/06/2015 02/06/15 | For Sale | $345,000 | 0.0% | $164 / Sq Ft |
| 01/08/2015 01/08/15 | Pending | -- | -- | -- |
| 12/31/2014 12/31/14 | Price Changed | $345,000 | -6.7% | $164 / Sq Ft |
| 10/17/2014 10/17/14 | For Sale | $369,900 | -- | $176 / Sq Ft |
Deed History
| Date | Type | Sale Price | Title Company |
|---|---|---|---|
| Deed | -- | Olmstead Timothy M | |
| Warranty Deed | $397,900 | Central Title | |
| Warranty Deed | $288,750 | Vesta Settlements Llc |
Mortgage History
| Date | Status | Loan Amount | Loan Type |
|---|---|---|---|
| Open | $60,000 | Credit Line Revolving | |
| Open | $348,000 | New Conventional | |
| Previous Owner | $352,900 | New Conventional | |
| Previous Owner | $372,400 | New Conventional | |
| Previous Owner | $387,000 | Adjustable Rate Mortgage/ARM | |
| Previous Owner | $50,000 | Credit Line Revolving | |
| Previous Owner | $376,000 | New Conventional | |
| Previous Owner | $50,000 | Credit Line Revolving | |
| Previous Owner | $350,000 | Adjustable Rate Mortgage/ARM |
Similar Homes in Manassas, VA
Source: Bright MLS
MLS Number: VAPW2088420
APN: 7795-20-0363
- 10375 Navarone Place
- 10884 Peachwood Dr
- 9618 Clover Hill Rd
- 10799 Cerise Ct
- 10114 Erin Ct
- 9509 Country Roads Ln
- 10324 Lee Manor Dr
- 10377 Sorrell Dr
- 9588 Clover Hill Rd
- 9689 Allegro Dr
- 10609 Shady Creek Ct
- 10424 Coral Berry Dr
- 10238 Battlefield Dr
- 10629 Shady Creek Ct
- 10241 Battlefield Dr
- 10262 Fountain Cir
- 9204 Charleston Dr Unit 110
- 9620 Shannon Ln
- 9561 Mountwood Dr
- 10153 Strawflower Ln

