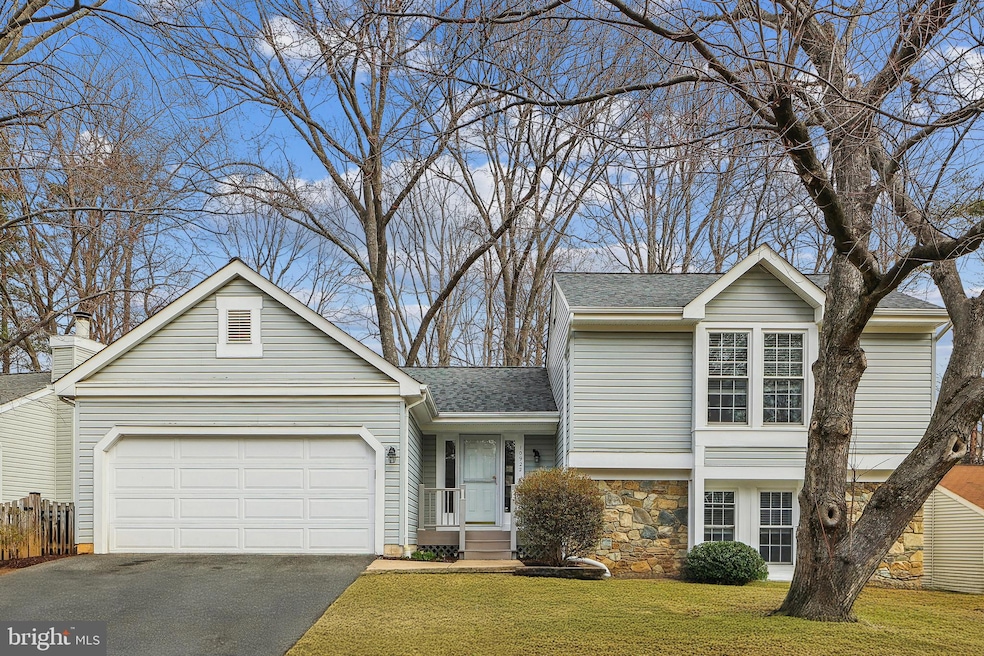
10922 Adare Dr Fairfax, VA 22032
Highlights
- Deck
- Traditional Floor Plan
- Tennis Courts
- Bonnie Brae Elementary School Rated A-
- Community Pool
- Breakfast Room
About This Home
As of April 2025Charming home located in sought after Fairfax Club Estate offers 3 bedrooms and 2 bathrooms. The kitchen is perfect for culinary enthusiasts, featuring granite countertops, an island with a built-in wine rack, and ample cabinet space. It opens into a cozy breakfast nook area with sliding glass doors leading to a large deck and fenced backyard. The living room is a highlight, with its impressive cathedral ceilings and a gas fireplace that creates a warm, inviting atmosphere. Large windows flood the space with natural light, a sliding glass door provides access to the flagstone patio and a picturesque view of the backyard. This level also includes two bedrooms with custom closets and a large full bathroom, while the upper-level primary bedroom boasts wood floors, walk in closet, and an ensuite with a walk-in shower and separate soaking tub. Additional features include a tankless water heater, stacked washer/dryer, two-car garage and attic storage. The community provides access to basketball and tennis courts, an outdoor pool, and a picnic area. This home is conveniently located near great restaurants and shopping, GMU, I-66, and Fairfax County Parkway.
Home Details
Home Type
- Single Family
Est. Annual Taxes
- $8,069
Year Built
- Built in 1982
Lot Details
- 8,578 Sq Ft Lot
- Property is Fully Fenced
- Property is in excellent condition
- Property is zoned 303
HOA Fees
- $83 Monthly HOA Fees
Parking
- 2 Car Direct Access Garage
- Parking Storage or Cabinetry
- Front Facing Garage
- Driveway
Home Design
- Split Level Home
- Brick Exterior Construction
- Slab Foundation
- Architectural Shingle Roof
- Vinyl Siding
Interior Spaces
- Property has 3 Levels
- Traditional Floor Plan
- Built-In Features
- Ceiling Fan
- Recessed Lighting
- Fireplace With Glass Doors
- Gas Fireplace
- Family Room
- Combination Kitchen and Dining Room
- Carpet
Kitchen
- Breakfast Room
- Eat-In Kitchen
- Gas Oven or Range
- Built-In Microwave
- Dishwasher
- Kitchen Island
- Disposal
Bedrooms and Bathrooms
- En-Suite Primary Bedroom
- En-Suite Bathroom
- Soaking Tub
- Walk-in Shower
Laundry
- Laundry on main level
- Dryer
- Washer
Outdoor Features
- Deck
- Patio
Schools
- Bonnie Brae Elementary School
- Robinson Secondary Middle School
- Robinson Secondary High School
Utilities
- Forced Air Heating and Cooling System
- Tankless Water Heater
- Natural Gas Water Heater
Listing and Financial Details
- Tax Lot 145
- Assessor Parcel Number 0771 12 0145
Community Details
Overview
- Association fees include common area maintenance, pool(s), recreation facility
- Fairfax Club Estates HOA
- Fairfax Club Estates Subdivision
Amenities
- Common Area
Recreation
- Tennis Courts
- Community Basketball Court
- Community Playground
- Community Pool
Map
Home Values in the Area
Average Home Value in this Area
Property History
| Date | Event | Price | Change | Sq Ft Price |
|---|---|---|---|---|
| 04/15/2025 04/15/25 | Sold | $770,000 | +2.8% | $414 / Sq Ft |
| 03/18/2025 03/18/25 | Pending | -- | -- | -- |
| 03/14/2025 03/14/25 | For Sale | $749,000 | +15.6% | $402 / Sq Ft |
| 09/03/2021 09/03/21 | Sold | $648,000 | +0.9% | $335 / Sq Ft |
| 08/08/2021 08/08/21 | Pending | -- | -- | -- |
| 08/05/2021 08/05/21 | For Sale | $642,000 | -- | $332 / Sq Ft |
Tax History
| Year | Tax Paid | Tax Assessment Tax Assessment Total Assessment is a certain percentage of the fair market value that is determined by local assessors to be the total taxable value of land and additions on the property. | Land | Improvement |
|---|---|---|---|---|
| 2024 | $8,070 | $696,560 | $279,000 | $417,560 |
| 2023 | $7,763 | $687,940 | $279,000 | $408,940 |
| 2022 | $7,390 | $646,230 | $254,000 | $392,230 |
| 2021 | $6,167 | $525,530 | $224,000 | $301,530 |
| 2020 | $6,108 | $516,120 | $224,000 | $292,120 |
| 2019 | $6,012 | $507,970 | $224,000 | $283,970 |
| 2018 | $5,785 | $503,050 | $224,000 | $279,050 |
| 2017 | $5,607 | $482,950 | $214,000 | $268,950 |
| 2016 | $5,395 | $465,730 | $209,000 | $256,730 |
| 2015 | $5,198 | $465,730 | $209,000 | $256,730 |
| 2014 | $5,076 | $455,860 | $209,000 | $246,860 |
Mortgage History
| Date | Status | Loan Amount | Loan Type |
|---|---|---|---|
| Open | $614,241 | New Conventional | |
| Previous Owner | $225,000 | New Conventional | |
| Previous Owner | $154,000 | No Value Available |
Deed History
| Date | Type | Sale Price | Title Company |
|---|---|---|---|
| Deed | $648,000 | First American Title Ins Co | |
| Deed | $192,000 | -- |
Similar Homes in Fairfax, VA
Source: Bright MLS
MLS Number: VAFX2223654
APN: 0771-12-0145
- 10937 Adare Dr
- 5580 Ann Peake Dr
- 10794 Adare Dr
- 5556 Ann Peake Dr
- 5516 Yellow Rail Ct
- 10655 John Ayres Dr
- 5717 Oak Apple Ct
- 5810 Hannora Ln
- 10909 Carters Oak Way
- 5610 Summer Oak Way
- 10840 Burr Oak Way
- 11026 Clara Barton Dr
- 5313 Black Oak Dr
- 10827 Burr Oak Way
- 10845 Burr Oak Way
- 10414 Pearl St
- 0 Joshua Davis Ct
- 5937 Fairview Woods Dr
- 6096 Arrington Dr
- 5340 Jennifer Dr
