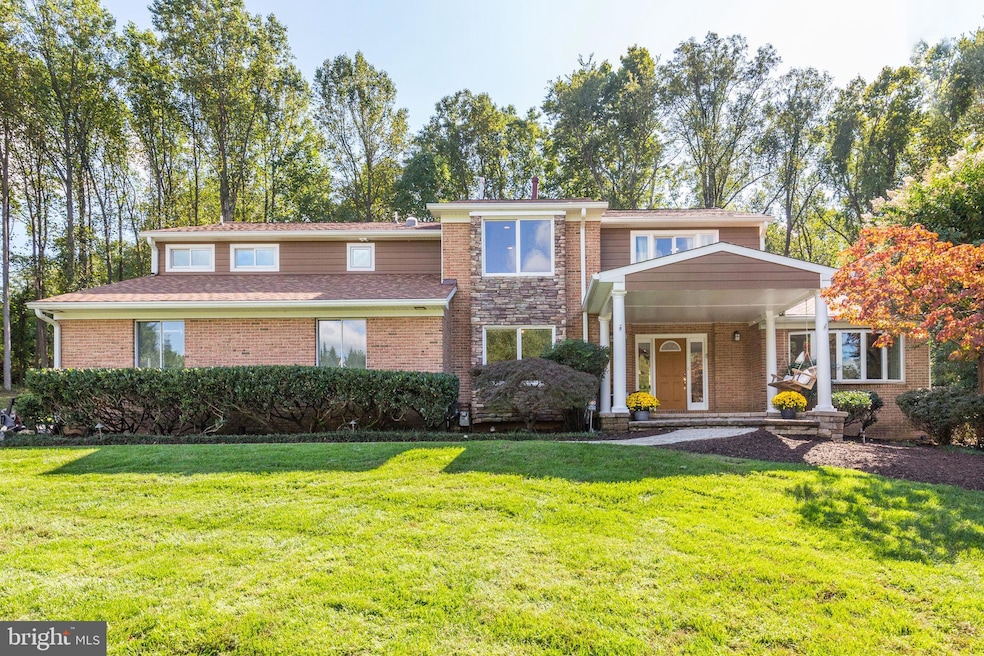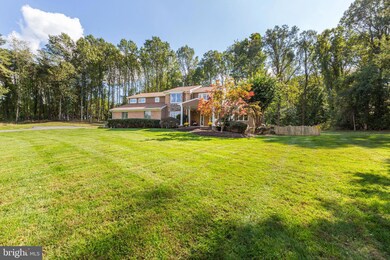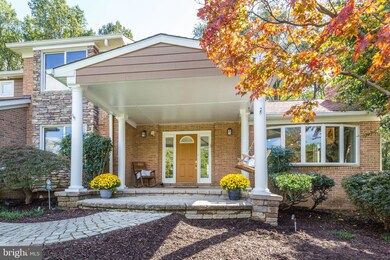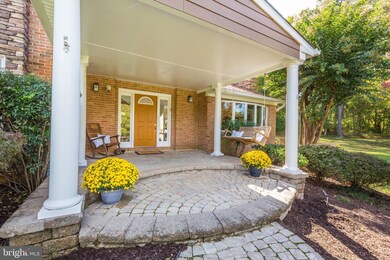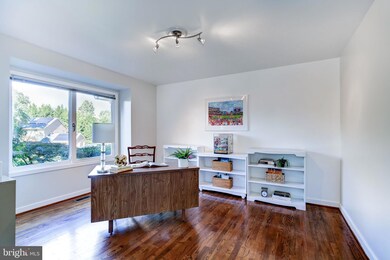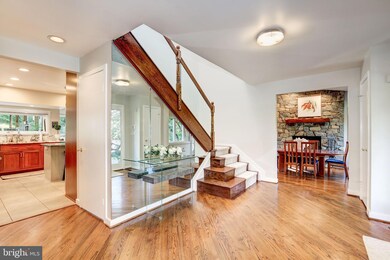
10922 Broad Green Terrace Potomac, MD 20854
Highlights
- Very Popular Property
- Spa
- 2 Acre Lot
- Wayside Elementary School Rated A
- Eat-In Gourmet Kitchen
- Open Floorplan
About This Home
As of October 2024Impressive Sandy Spring-built Craftsman Colonial with a serene 2-acre lot on a cul-de-sac, backing to mature trees and the scenic Falls Road Golf Course. This expansive home offers an exceptional blend of space, comfort, and natural beauty, featuring 5 generously sized bedrooms and 4.5 baths, including a primary bedroom suite with dressing room and updated bath and lower-level guest suite. The welcoming front porch sets the tone for this remarkable home! The tastefully updated kitchen is a chef’s dream, equipped with a Wolf cooktop, built-in microwave, stainless steel appliances, custom cabinetry and pantry, granite countertops, an oversized sink, pass through window (2021) to outside grill station (2024), and a gas fireplace. The spacious island, breakfast room, wet bar with a mini refrigerator, instant hot water, and ice machine offer additional convenience and luxury. Enjoy the tranquil views from the vaulted ceiling family room, where walls of windows bring the peaceful setting indoors. The formal dining room and inviting living room with a striking stone fireplace provide perfect spaces for entertaining. For those who work from home, the main level offers a private study and a dedicated office, ideal for productivity. Skylights in the primary suite, the upper landing, and the dual-entry bath enhance the sun-filled rooms with natural light. The charming sunroom with skylights (2020) is the perfect space for relaxing and soaking in the beautiful surroundings. The lower level has been thoughtfully updated with luxury vinyl flooring, a renovated full bath (2020), an Ela system for organized storage, a workshop, and a private guest suite. Step outside to the fantastic outdoor oasis featuring a newly installed outdoor kitchen (2024), two-tier decking, fire pit, and a gazebo with a hot tub. The fenced side yard and electric dog fence provide security and space for pets, and the 3-car garage offers ample storage and a workshop that opens to a mudroom with custom-built cubbies, storage, and utility sink. Hot Water Heaters (2023). Zoned HVAC with Dehumidifiers (2020 & 2024). Roof (2023). This property is a true luxury retreat, conveniently located in a highly sought-after school district with easy access to everywhere you need to go!
Home Details
Home Type
- Single Family
Est. Annual Taxes
- $15,974
Year Built
- Built in 1985
Lot Details
- 2 Acre Lot
- Property has an invisible fence for dogs
- Partially Fenced Property
- Extensive Hardscape
- Property is zoned RE2
Parking
- 3 Car Direct Access Garage
- Side Facing Garage
Home Design
- Colonial Architecture
- Craftsman Architecture
- Block Foundation
- Frame Construction
Interior Spaces
- Property has 3 Levels
- Open Floorplan
- Built-In Features
- Crown Molding
- Vaulted Ceiling
- Ceiling Fan
- Skylights
- Recessed Lighting
- 2 Fireplaces
- Stone Fireplace
- Gas Fireplace
- Family Room Off Kitchen
- Formal Dining Room
- Finished Basement
- Workshop
Kitchen
- Eat-In Gourmet Kitchen
- Breakfast Area or Nook
- Gas Oven or Range
- Built-In Range
- Built-In Microwave
- Dishwasher
- Stainless Steel Appliances
- Kitchen Island
- Upgraded Countertops
- Disposal
- Instant Hot Water
Flooring
- Wood
- Carpet
- Tile or Brick
- Luxury Vinyl Plank Tile
Bedrooms and Bathrooms
- 5 Bedrooms
- Walk-In Closet
- Soaking Tub
- Walk-in Shower
Laundry
- Laundry on upper level
- Dryer
- Washer
Outdoor Features
- Spa
- Balcony
- Deck
- Patio
- Exterior Lighting
- Gazebo
- Porch
Schools
- Wayside Elementary School
- Herbert Hoover Middle School
- Winston Churchill High School
Utilities
- Forced Air Zoned Heating and Cooling System
- Dehumidifier
- Vented Exhaust Fan
- Natural Gas Water Heater
Community Details
- No Home Owners Association
- Built by Sandy Spring Builders
- Bedfordshire Subdivision
Listing and Financial Details
- Tax Lot 60
- Assessor Parcel Number 161002383646
Map
Home Values in the Area
Average Home Value in this Area
Property History
| Date | Event | Price | Change | Sq Ft Price |
|---|---|---|---|---|
| 04/26/2025 04/26/25 | For Sale | $1,799,900 | +7.1% | $364 / Sq Ft |
| 10/31/2024 10/31/24 | Sold | $1,681,000 | +14.4% | $340 / Sq Ft |
| 10/07/2024 10/07/24 | Pending | -- | -- | -- |
| 10/04/2024 10/04/24 | For Sale | $1,470,000 | -- | $297 / Sq Ft |
Tax History
| Year | Tax Paid | Tax Assessment Tax Assessment Total Assessment is a certain percentage of the fair market value that is determined by local assessors to be the total taxable value of land and additions on the property. | Land | Improvement |
|---|---|---|---|---|
| 2024 | $15,974 | $1,325,000 | $0 | $0 |
| 2023 | $14,427 | $1,253,900 | $0 | $0 |
| 2022 | $13,007 | $1,182,800 | $572,000 | $610,800 |
| 2021 | $10,968 | $1,100,000 | $0 | $0 |
| 2020 | $10,968 | $1,017,200 | $0 | $0 |
| 2019 | $10,033 | $934,400 | $572,000 | $362,400 |
| 2018 | $10,044 | $934,400 | $572,000 | $362,400 |
| 2017 | $10,233 | $934,400 | $0 | $0 |
| 2016 | -- | $1,062,500 | $0 | $0 |
| 2015 | $10,499 | $1,024,067 | $0 | $0 |
| 2014 | $10,499 | $985,633 | $0 | $0 |
Mortgage History
| Date | Status | Loan Amount | Loan Type |
|---|---|---|---|
| Previous Owner | $143,000 | Stand Alone Second |
Deed History
| Date | Type | Sale Price | Title Company |
|---|---|---|---|
| Special Warranty Deed | $1,681,000 | First American Title | |
| Deed | $495,000 | -- |
Similar Homes in Potomac, MD
Source: Bright MLS
MLS Number: MDMC2149628
APN: 10-02383646
- 10813 Lockland Rd
- 10809 S Glen Rd
- 10510 S Glen Rd
- 11318 Broad Green Dr
- 10 Nantucket Ct
- 10821 Barn Wood Ln
- 11421 Twining Ln
- 11603 Montague Ct
- 10724 Stapleford Hall Dr
- 10605 River Oaks Ln
- 11507 Broad Green Dr
- 10408 Democracy Blvd
- 10201 Falls Rd
- 9118 Bells Mill Rd
- 10408 Stapleford Hall Dr
- 11915 Glen Mill Rd
- 1 Winterset Ct
- 11208 Tara Rd
- 11524 Le Havre Dr
- 10111 Iron Gate Rd
