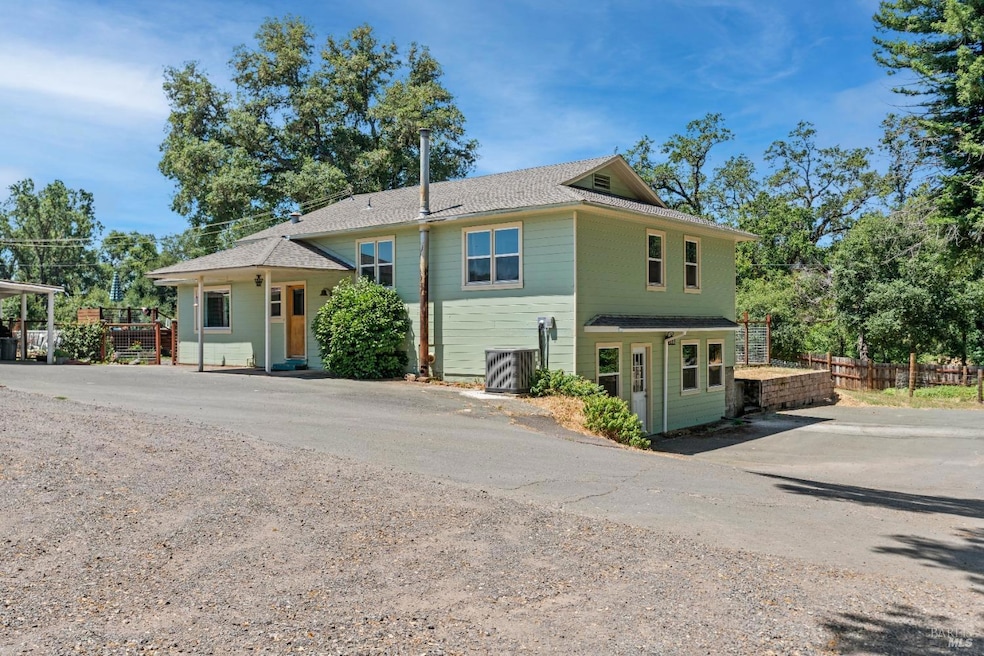
10951 East Rd Redwood Valley, CA 95470
Highlights
- Greenhouse
- 6.51 Acre Lot
- Dining Room with Fireplace
- Above Ground Pool
- Mountain View
- Wood Burning Stove
About This Home
As of October 2024Let your imagination run wild on this 6.5-acre retreat in Redwood Valley. Formally used as a vineyard parcel, this property is perfect blueprint for anyone seeking a slice of County living. Multiple Wells, AG water connection and local water district provide this property with an abundance of water for any type of agricultural desires. The 2,156 sqrft 3 bed 1 bath home features many recent upgrades including a new Roof, HVAC system, Dual Pane windows, above ground Pool, and Covered Deck. Additional buildings include a large workshop, covered carport, small office or art studio, greenhouse, and partially covered Horse coral. Bonus 2nd full bathroom added between workshop and covered carport. With its separate driveway, and gorgeous views of mountains and vineyards, this property would be perfect to build your family compound. Truly endless opportunities!
Home Details
Home Type
- Single Family
Est. Annual Taxes
- $6,493
Year Built
- Built in 1959
Lot Details
- 6.51 Acre Lot
- Adjacent to Greenbelt
- Kennel or Dog Run
Parking
- 2 Car Detached Garage
- 2 Carport Spaces
- Converted Garage
- Workshop in Garage
- Guest Parking
Home Design
- Ranch Property
- Split Level Home
- Concrete Foundation
- Frame Construction
- Composition Roof
- Wood Siding
Interior Spaces
- 2,156 Sq Ft Home
- Whole House Fan
- Ceiling Fan
- Wood Burning Stove
- Wood Burning Fireplace
- Free Standing Fireplace
- Family Room
- Living Room
- Dining Room with Fireplace
- 2 Fireplaces
- Bonus Room
- Game Room
- Workshop
- Vinyl Flooring
- Mountain Views
Kitchen
- Free-Standing Gas Oven
- Free-Standing Gas Range
- Dishwasher
Bedrooms and Bathrooms
- 3 Bedrooms
- Primary Bedroom Upstairs
- 2 Full Bathrooms
Laundry
- Laundry Room
- Dryer
- Washer
Outdoor Features
- Above Ground Pool
- Covered Deck
- Greenhouse
- Separate Outdoor Workshop
- Shed
- Outbuilding
Utilities
- Central Heating and Cooling System
- Natural Gas Connected
- Well
- Septic System
- Internet Available
- Cable TV Available
Listing and Financial Details
- Assessor Parcel Number 161-010-08-00
Map
Home Values in the Area
Average Home Value in this Area
Property History
| Date | Event | Price | Change | Sq Ft Price |
|---|---|---|---|---|
| 10/18/2024 10/18/24 | Sold | $681,200 | +4.0% | $316 / Sq Ft |
| 10/04/2024 10/04/24 | Pending | -- | -- | -- |
| 08/25/2024 08/25/24 | Price Changed | $655,000 | -2.2% | $304 / Sq Ft |
| 07/15/2024 07/15/24 | Price Changed | $670,000 | -3.6% | $311 / Sq Ft |
| 06/25/2024 06/25/24 | For Sale | $695,000 | +46.3% | $322 / Sq Ft |
| 06/04/2018 06/04/18 | Sold | $475,000 | 0.0% | $220 / Sq Ft |
| 05/22/2018 05/22/18 | Pending | -- | -- | -- |
| 03/23/2018 03/23/18 | For Sale | $475,000 | -- | $220 / Sq Ft |
Tax History
| Year | Tax Paid | Tax Assessment Tax Assessment Total Assessment is a certain percentage of the fair market value that is determined by local assessors to be the total taxable value of land and additions on the property. | Land | Improvement |
|---|---|---|---|---|
| 2023 | $6,493 | $519,477 | $262,473 | $257,004 |
| 2022 | $6,085 | $509,293 | $257,327 | $251,966 |
| 2021 | $6,117 | $499,308 | $252,282 | $247,026 |
| 2020 | $6,030 | $494,190 | $249,696 | $244,494 |
| 2019 | $1,214 | $98,503 | $34,227 | $64,276 |
| 2018 | $1,185 | $96,571 | $33,556 | $63,015 |
| 2017 | $1,167 | $94,679 | $32,898 | $61,781 |
| 2016 | $1,054 | $92,822 | $32,253 | $60,569 |
| 2015 | $1,045 | $91,429 | $31,769 | $59,660 |
| 2014 | $1,021 | $89,638 | $31,147 | $58,491 |
Mortgage History
| Date | Status | Loan Amount | Loan Type |
|---|---|---|---|
| Open | $681,200 | VA | |
| Previous Owner | $443,240 | No Value Available | |
| Previous Owner | $451,250 | New Conventional | |
| Previous Owner | $451,250 | New Conventional |
Deed History
| Date | Type | Sale Price | Title Company |
|---|---|---|---|
| Grant Deed | $681,500 | Fidelity National Title Compan | |
| Warranty Deed | $475,000 | Redwood Empire Title | |
| Grant Deed | $475,000 | Redwood Empire Title | |
| Interfamily Deed Transfer | -- | -- | |
| Interfamily Deed Transfer | -- | -- | |
| Interfamily Deed Transfer | -- | -- |
Similar Homes in Redwood Valley, CA
Source: Bay Area Real Estate Information Services (BAREIS)
MLS Number: 324049862
APN: 161-010-08-00
- 10580 East Rd
- 2290 Meadow Dr
- 3200 Road J
- 11535 East Rd
- 2250 Rancheria Rd
- 1180 Skyloah Way
- 2213 Road H
- 2301 Road H
- 2901 Road I Unit A-C
- 1041 Skyloah Way
- 300 Laughlin Way
- 1990 Cori Ln
- 4141 Fisher Lake Dr
- 4191 Fisher Lake Dr
- 13121 Tomki Rd
- 1540 Road D
- 8810 East Rd
- 896 E School Way
- 1380 Road c
- 4001 Richards Rd
