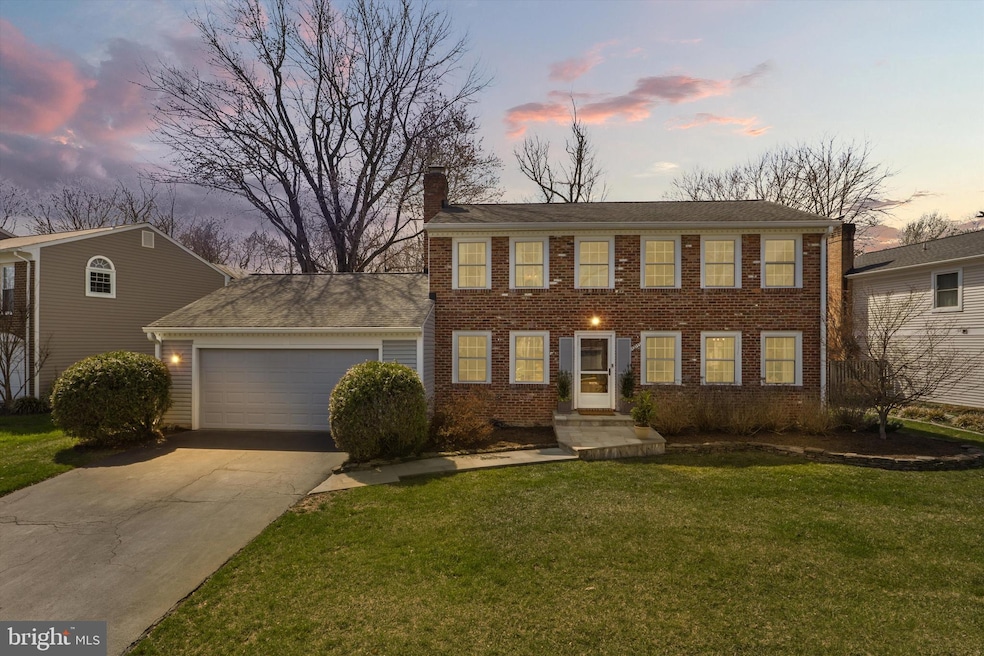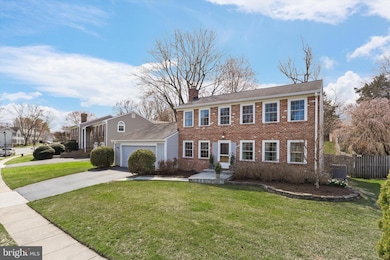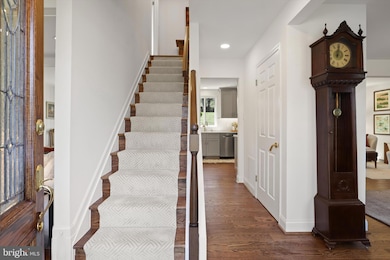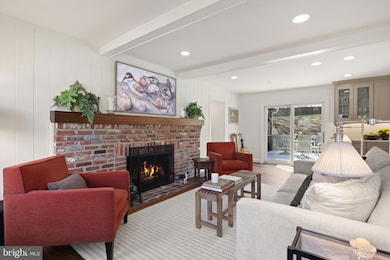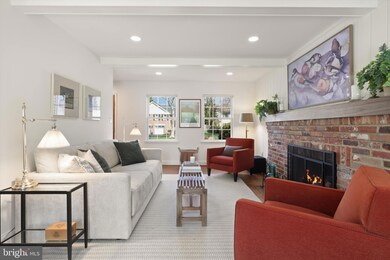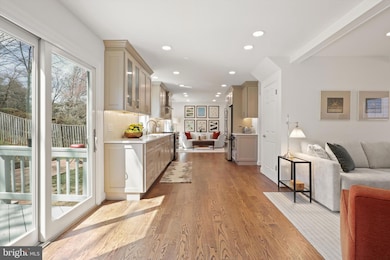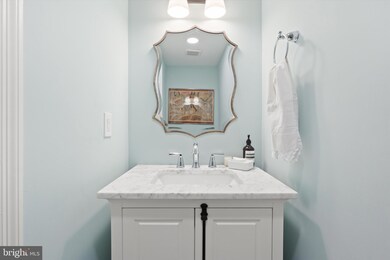
10955 Adare Dr Fairfax, VA 22032
Highlights
- Open Floorplan
- Colonial Architecture
- Attic
- Bonnie Brae Elementary School Rated A-
- Wood Flooring
- Community Pool
About This Home
As of April 2025***Seller will review offers on Sunday at 6 PM, 03/30/2025 ***
Seller reserves the right to accept an offer before the deadline.
Welcome to 10955 Adare Drive in Fairfax, VA, located in the sought-after Fairfax Club Estates community. This thoughtfully updated 4-bedroom, 2.5-bath home features fresh paint, 5” inch oak hardwood floors, a custom staircase runner, new carpet, recessed lighting, and updated door hardware throughout.
The main level showcases a custom-renovated kitchen (May 2023) with quartzite countertops, custom cabinetry, GE Profile Cafe appliances, and a tile backsplash. Enjoy morning coffee in the sitting area located just off of the kitchen space. Perfect for relaxing or movie nights witht he family the living room has a wood burning fireplace, solid walnut custom made mantle, and a Samsung Frame TV which conveys with purchase. Perfect for entertaining or family dinners, the dining area includes a designer light fixture, and custom window treatments. From the kitchen easily access the newly renovated half bath (2023) and a laundry room with plenty of pantry space, cabinets, and sink. Through the sliding glass patio door step out to the outdoor living space / patio and screened porch. The backyard is fully fenced and beautifully landscaped.
Upstairs, you’ll find four generously-sized bedrooms, including a primary suite with a newly renovated ensuite bathroom (2025), featuring quartz countertops, marble tile, and a stand-up shower. The hall bathroom is refreshed with a new vanity and bidet toilet.
The basement has been freshly painted and carpeted in 2025, offering ample storage space. It is also plumbed for the potential addition of a bedroom and bathroom, providing flexibility for future customization.
Notable exterior upgrades include a stone walkway (2018), a gas furnace (2014), a Lennox air conditioner (2023), a tankless hot water heater (2023), a new asphalt roof (2011), and updated windows (2017). The garage is painted and includes an additional french door stainless steel refrigerator.
Community amenities include a swimming pool, basketball and tennis courts, playgrounds, and picnic areas. Enjoy easy access to shops, restaurants, recreation, Fairfax City, the VRE station, and major commuter routes like Fairfax County Parkway, I-66, and Braddock Rd. This home is also close to George Mason University and the local attractions of Old Town Fairfax and Burke Town Center. Don’t miss the opportunity to make this home yours!
Home Details
Home Type
- Single Family
Est. Annual Taxes
- $8,459
Year Built
- Built in 1981
Lot Details
- 0.25 Acre Lot
- Northeast Facing Home
- Privacy Fence
- Landscaped
- Front Yard
- Property is in excellent condition
- Property is zoned 303
HOA Fees
- $83 Monthly HOA Fees
Parking
- 2 Car Direct Access Garage
- 1 Driveway Space
- Front Facing Garage
- Garage Door Opener
- On-Street Parking
- Fenced Parking
Home Design
- Colonial Architecture
- Brick Foundation
- Block Foundation
- Architectural Shingle Roof
- Vinyl Siding
- Brick Front
Interior Spaces
- Property has 2 Levels
- Open Floorplan
- Skylights
- Recessed Lighting
- Brick Fireplace
- Insulated Windows
- Double Hung Windows
- Stained Glass
- Window Screens
- Family Room Off Kitchen
- Dining Area
- Finished Basement
- Basement Fills Entire Space Under The House
- Storm Doors
- Attic
Kitchen
- Breakfast Area or Nook
- Built-In Range
- Built-In Microwave
- Dishwasher
- Disposal
Flooring
- Wood
- Ceramic Tile
- Vinyl
Bedrooms and Bathrooms
- 4 Bedrooms
- Bathtub with Shower
- Walk-in Shower
Laundry
- Laundry on main level
- Dryer
- Washer
Outdoor Features
- Screened Patio
- Rain Gutters
Schools
- Bonnie Brae Elementary School
- Robinson Secondary Middle School
- Robinson Secondary High School
Utilities
- Forced Air Heating and Cooling System
- Tankless Water Heater
- Natural Gas Water Heater
- Municipal Trash
Listing and Financial Details
- Tax Lot 34A
- Assessor Parcel Number 0771 12 0034A
Community Details
Overview
- Fairfax Club Home Owners Association
- Fairfax Club Estates Subdivision
- Property Manager
Amenities
- Picnic Area
Recreation
- Tennis Courts
- Community Basketball Court
- Community Playground
- Community Pool
Map
Home Values in the Area
Average Home Value in this Area
Property History
| Date | Event | Price | Change | Sq Ft Price |
|---|---|---|---|---|
| 04/22/2025 04/22/25 | Sold | $957,000 | +1.8% | $346 / Sq Ft |
| 03/30/2025 03/30/25 | Pending | -- | -- | -- |
| 03/26/2025 03/26/25 | For Sale | $940,000 | -- | $340 / Sq Ft |
Tax History
| Year | Tax Paid | Tax Assessment Tax Assessment Total Assessment is a certain percentage of the fair market value that is determined by local assessors to be the total taxable value of land and additions on the property. | Land | Improvement |
|---|---|---|---|---|
| 2024 | $8,459 | $730,180 | $280,000 | $450,180 |
| 2023 | $8,128 | $720,220 | $280,000 | $440,220 |
| 2022 | $7,595 | $664,150 | $255,000 | $409,150 |
| 2021 | $7,013 | $597,590 | $225,000 | $372,590 |
| 2020 | $6,955 | $587,650 | $225,000 | $362,650 |
| 2019 | $6,632 | $560,340 | $225,000 | $335,340 |
| 2018 | $6,370 | $553,950 | $225,000 | $328,950 |
| 2017 | $6,204 | $534,370 | $215,000 | $319,370 |
| 2016 | $6,096 | $526,230 | $210,000 | $316,230 |
| 2015 | $5,873 | $526,230 | $210,000 | $316,230 |
| 2014 | $5,724 | $514,070 | $210,000 | $304,070 |
Mortgage History
| Date | Status | Loan Amount | Loan Type |
|---|---|---|---|
| Closed | $50,000 | New Conventional |
Similar Homes in Fairfax, VA
Source: Bright MLS
MLS Number: VAFX2222784
APN: 0771-12-0034A
- 10937 Adare Dr
- 5556 Ann Peake Dr
- 5580 Ann Peake Dr
- 10794 Adare Dr
- 5516 Yellow Rail Ct
- 10655 John Ayres Dr
- 5810 Hannora Ln
- 5717 Oak Apple Ct
- 11026 Clara Barton Dr
- 0 Joshua Davis Ct
- 10909 Carters Oak Way
- 5937 Fairview Woods Dr
- 10840 Burr Oak Way
- 6096 Arrington Dr
- 5610 Summer Oak Way
- 10827 Burr Oak Way
- 10845 Burr Oak Way
- 5340 Jennifer Dr
- 11405 Fairfax Station Rd
- 10414 Pearl St
