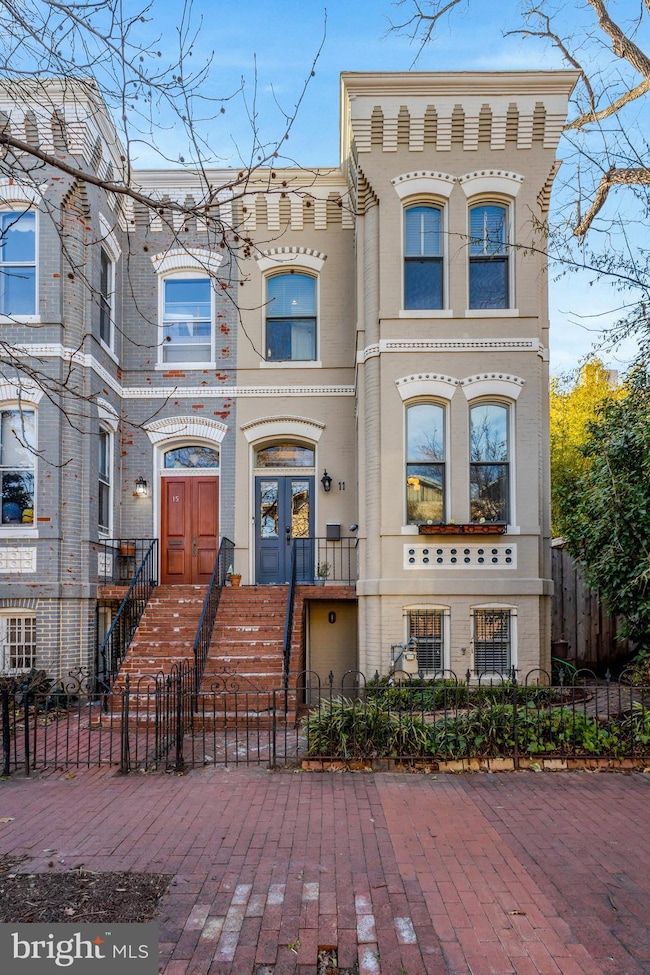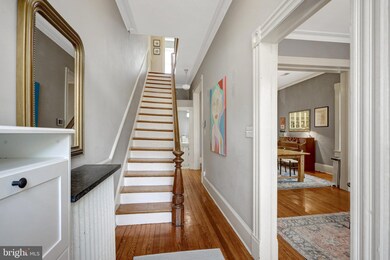
11 6th St SE Washington, DC 20003
Capitol Hill NeighborhoodEstimated payment $9,794/month
Highlights
- Deck
- Traditional Floor Plan
- Victorian Architecture
- Brent Elementary School Rated A
- Wood Flooring
- 2 Fireplaces
About This Home
Welcome to 11 6th Street SE, a captivating residence nestled in the heart of the esteemed Capitol Hill neighborhood. Elegantly positioned near the famed tree-lined East Capitol Street, this distinguished semi-detached home offers an exquisite blend of historic allure and modern sophistication.
Built in 1908, this 4 Bedroom, 3.5 Bathroom home unfolds over 2,373 SF (per floorplans and tax record) of beautifully finished living space across three levels. The inviting front garden and expansive back deck provide serene outdoor retreats, perfect for relaxation or social gatherings.
Upon entering through the formal vestibule, you are greeted by original hardwood floors and intricate woodwork that speak to the home's storied past. The main floor's Living Room exudes warmth with one of the two charming Wood-Burning Fireplaces, embraced by built-in bookcases and illuminated by a traditional bay window. A stunning globed chandelier, suspended from a ceiling medallion, casts an elegant glow.
The spacious separate Dining Room with crystal chandelier seamlessly transitions to the well-appointed Kitchen, featuring quartz countertops, a generous breakfast bar, and 2 ovens, offering both style and functionality for culinary endeavors. The main level is completed by a convenient powder room.
Ascending to the upper level, the Primary Suite is a sanctuary of comfort, designed to accommodate a king-size bed and accompanied by practical built-ins, a sunny bay window, and a luxurious primary bath. Two additional bedrooms, each with thoughtful details like exposed brick and ample storage, share a 2nd full Bathroom adorned with marble and chrome fixtures.
The flexible Lower Level, accessible through a wide glass door, offers a versatile space, perfect for a den, in-law suite or as an income-generating option. This cozy area features a Kitchenette, a second Fireplace, and a 4th bedroom, alongside a full Bath and a Utility Room equipped with a Washer and Dryer.
Recent updates include a Navean Boiler (2024) for the upper levels radiant heat, AC condenser (2020) for the upper levels, and separate heating and cooling units for the lower level, ensuring comfort throughout the year.
With a Walk Score of 95, a Bike Score of 98, and convenience to Metrorail, bus, I-395, and Reagan as well as other airports, 11 6th Street SE is not just a home; it is a testament to timeless elegance and contemporary living, perfectly situated in one of Washington, DC's most desirable enclaves.
(Note that SF figures shown are not to be used for valuations.)
Townhouse Details
Home Type
- Townhome
Est. Annual Taxes
- $10,373
Year Built
- Built in 1908
Lot Details
- 1,133 Sq Ft Lot
- East Facing Home
- Historic Home
- Property is in excellent condition
Parking
- On-Street Parking
Home Design
- Semi-Detached or Twin Home
- Victorian Architecture
- Brick Exterior Construction
- Brick Foundation
Interior Spaces
- Property has 3 Levels
- Traditional Floor Plan
- Built-In Features
- Crown Molding
- Recessed Lighting
- 2 Fireplaces
- Wood Burning Fireplace
- Fireplace Mantel
- Formal Dining Room
Kitchen
- Eat-In Kitchen
- Built-In Oven
- Gas Oven or Range
- Built-In Microwave
- Dishwasher
- Kitchen Island
- Disposal
Flooring
- Wood
- Carpet
- Ceramic Tile
Bedrooms and Bathrooms
- En-Suite Bathroom
Laundry
- Laundry on lower level
- Dryer
- Washer
Finished Basement
- Connecting Stairway
- Interior and Front Basement Entry
- Shelving
- Basement Windows
Outdoor Features
- Deck
Utilities
- Central Air
- Ductless Heating Or Cooling System
- Radiator
- Vented Exhaust Fan
- Natural Gas Water Heater
Community Details
- No Home Owners Association
- Capitol Hill Subdivision
Listing and Financial Details
- Tax Lot 809
- Assessor Parcel Number 0841//0809
Map
Home Values in the Area
Average Home Value in this Area
Tax History
| Year | Tax Paid | Tax Assessment Tax Assessment Total Assessment is a certain percentage of the fair market value that is determined by local assessors to be the total taxable value of land and additions on the property. | Land | Improvement |
|---|---|---|---|---|
| 2024 | $10,373 | $1,307,350 | $604,950 | $702,400 |
| 2023 | $10,220 | $1,286,350 | $600,930 | $685,420 |
| 2022 | $9,926 | $1,246,440 | $578,170 | $668,270 |
| 2021 | $9,612 | $1,207,200 | $572,440 | $634,760 |
| 2020 | $9,248 | $1,163,740 | $552,560 | $611,180 |
| 2019 | $8,610 | $1,087,740 | $501,920 | $585,820 |
| 2018 | $8,154 | $1,032,620 | $0 | $0 |
| 2017 | $8,167 | $1,033,280 | $0 | $0 |
| 2016 | $7,902 | $1,001,360 | $0 | $0 |
| 2015 | $7,218 | $920,630 | $0 | $0 |
| 2014 | $6,588 | $845,250 | $0 | $0 |
Property History
| Date | Event | Price | Change | Sq Ft Price |
|---|---|---|---|---|
| 03/21/2025 03/21/25 | Pending | -- | -- | -- |
| 03/20/2025 03/20/25 | Off Market | $1,600,000 | -- | -- |
| 03/12/2025 03/12/25 | For Sale | $1,600,000 | +22.4% | $709 / Sq Ft |
| 11/27/2019 11/27/19 | Sold | $1,307,000 | +2.5% | $551 / Sq Ft |
| 11/12/2019 11/12/19 | Pending | -- | -- | -- |
| 11/07/2019 11/07/19 | For Sale | $1,275,000 | -- | $537 / Sq Ft |
Deed History
| Date | Type | Sale Price | Title Company |
|---|---|---|---|
| Special Warranty Deed | $1,307,000 | Kvs Title Llc | |
| Warranty Deed | $1,025,000 | -- | |
| Warranty Deed | $875,500 | -- | |
| Deed | $136,363 | -- | |
| Deed | $346,409 | -- |
Mortgage History
| Date | Status | Loan Amount | Loan Type |
|---|---|---|---|
| Open | $1,035,000 | New Conventional | |
| Closed | $1,045,600 | New Conventional | |
| Previous Owner | $821,200 | New Conventional | |
| Previous Owner | $820,000 | New Conventional | |
| Previous Owner | $700,400 | New Conventional | |
| Previous Owner | $276,400 | No Value Available |
Similar Homes in Washington, DC
Source: Bright MLS
MLS Number: DCDC2184764
APN: 0841-0809
- 9 5th St SE
- 105 6th St SE Unit 201
- 424 E Capitol St NE Unit 2
- 116 5th St SE
- 404 E Capitol St NE
- 630 Browns Ct SE
- 642 E Capitol St NE
- 420 Independence Ave SE
- 21 4th St NE
- 407 A St NE
- 644 Independence Ave SE
- 205 6th St SE
- 113 5th St NE
- 515 Constitution Ave NE
- 120 3rd St SE
- 408 Seward Square SE Unit 5
- 651 Constitution Ave NE
- 651 Constitution Ave NE Unit 1-4
- 329 Constitution Ave NE
- 625 Massachusetts Ave NE






