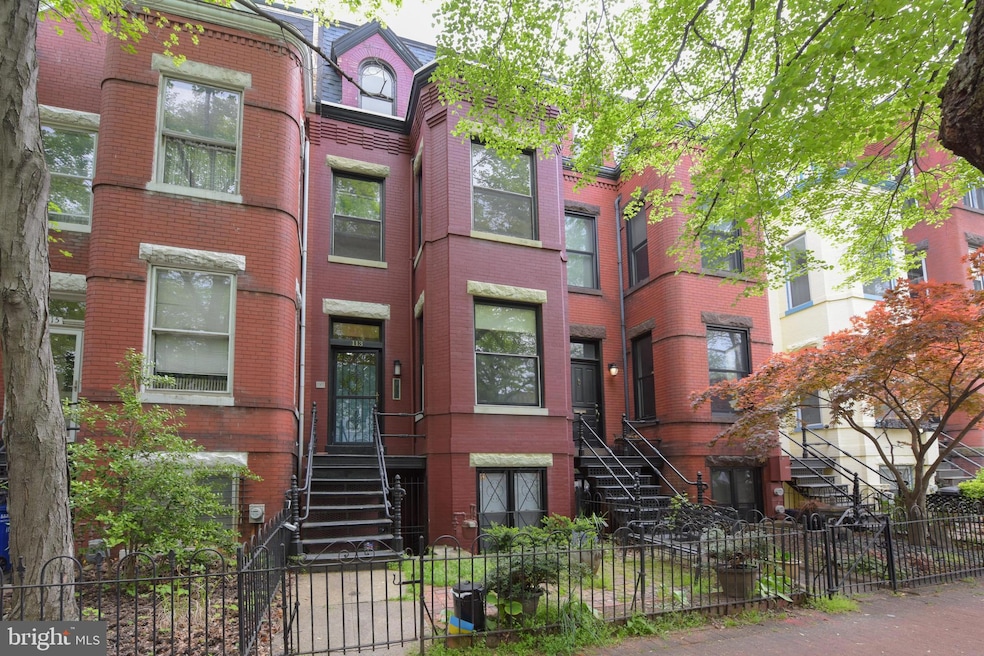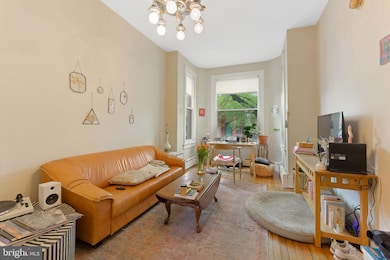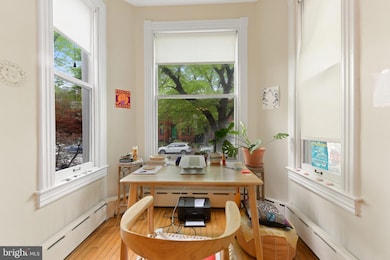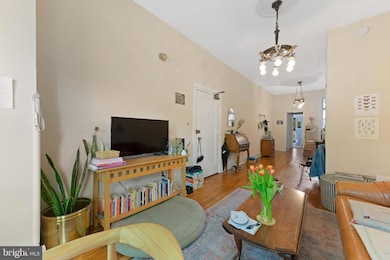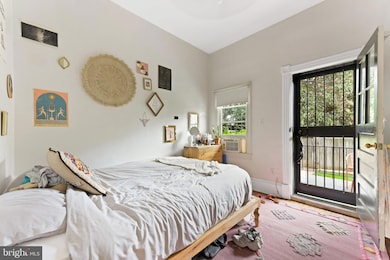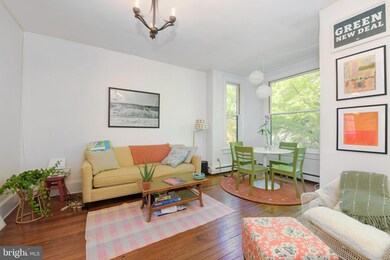
113 5th St NE Washington, DC 20002
Capitol Hill NeighborhoodEstimated payment $9,133/month
Highlights
- Deck
- No HOA
- Laundry Facilities
- Watkins Elementary School Rated A-
- Forced Air Heating System
- 4-minute walk to Stanton Park
About This Home
A short stroll from the Capitol & Supreme Court, down tranquil leafy streets, sits this handsome and historic 4 unit income producing property on one of the neighborhood’s most sought after blocks. 113 5th ST NE’s boasts four one bedroom units, each of which nicely showcase the home’s original character with their charming hardwood floors, high ceilings, and beautiful details. The property offers an abundance of outdoor space through its multiple balconies and expansive rear yard – perfect for al fresco lounging, grilling, or dining with friends or family. While a private off street parking space is included, this walker's paradise (with a high walking score of 95) is just blocks from Eastern Market and a myriad of restaurants, coffee shops, and so much more. Don’t miss this rare opportunity.
Townhouse Details
Home Type
- Townhome
Est. Annual Taxes
- $12,470
Year Built
- Built in 1900
Parking
- 1 Parking Space
Home Design
- Brick Exterior Construction
Interior Spaces
- Property has 4 Levels
Bedrooms and Bathrooms
Finished Basement
- Front Basement Entry
- Laundry in Basement
Utilities
- Window Unit Cooling System
- Forced Air Heating System
- Natural Gas Water Heater
Additional Features
- Deck
- 1,616 Sq Ft Lot
Listing and Financial Details
- Tax Lot 28
- Assessor Parcel Number 0839//0028
Community Details
Overview
- No Home Owners Association
- Capitol Hill Subdivision
Amenities
- Laundry Facilities
Map
Home Values in the Area
Average Home Value in this Area
Tax History
| Year | Tax Paid | Tax Assessment Tax Assessment Total Assessment is a certain percentage of the fair market value that is determined by local assessors to be the total taxable value of land and additions on the property. | Land | Improvement |
|---|---|---|---|---|
| 2024 | $12,470 | $1,467,000 | $724,320 | $742,680 |
| 2023 | $12,139 | $1,428,100 | $693,340 | $734,760 |
| 2022 | $11,572 | $1,361,440 | $657,000 | $704,440 |
| 2021 | $11,168 | $1,313,910 | $650,500 | $663,410 |
| 2020 | $10,841 | $1,275,390 | $625,750 | $649,640 |
| 2019 | $10,296 | $1,211,350 | $609,830 | $601,520 |
| 2018 | $9,636 | $1,133,600 | $0 | $0 |
| 2017 | $9,041 | $1,063,610 | $0 | $0 |
| 2016 | $8,490 | $998,860 | $0 | $0 |
| 2015 | $7,540 | $887,070 | $0 | $0 |
| 2014 | $7,123 | $837,990 | $0 | $0 |
Property History
| Date | Event | Price | Change | Sq Ft Price |
|---|---|---|---|---|
| 04/24/2025 04/24/25 | For Sale | $1,450,000 | 0.0% | $509 / Sq Ft |
| 04/24/2025 04/24/25 | For Sale | $1,450,000 | +45.0% | $509 / Sq Ft |
| 01/10/2014 01/10/14 | Sold | $1,000,000 | +5.3% | $453 / Sq Ft |
| 11/09/2013 11/09/13 | Pending | -- | -- | -- |
| 10/07/2013 10/07/13 | For Sale | $950,000 | -- | $431 / Sq Ft |
Deed History
| Date | Type | Sale Price | Title Company |
|---|---|---|---|
| Deed | -- | -- | |
| Quit Claim Deed | -- | -- | |
| Quit Claim Deed | -- | -- |
Mortgage History
| Date | Status | Loan Amount | Loan Type |
|---|---|---|---|
| Open | $491,000 | No Value Available | |
| Closed | $750,000 | Commercial |
Similar Home in Washington, DC
Source: Bright MLS
MLS Number: DCDC2174724
APN: 0839-0028
- 515 Constitution Ave NE
- 407 A St NE
- 21 4th St NE
- 424 E Capitol St NE Unit 2
- 329 Constitution Ave NE
- 404 E Capitol St NE
- 625 Massachusetts Ave NE
- 9 5th St SE
- 651 Constitution Ave NE
- 651 Constitution Ave NE Unit 1-4
- 1018 4th St NE
- 642 E Capitol St NE
- 11 6th St SE
- 207 3rd St NE
- 226 4th St NE
- 106 3rd St NE
- 644 Massachusetts Ave NE Unit 408
- 609 Maryland Ave NE Unit 4
- 305 C St NE Unit 309
- 305 C St NE Unit 108
