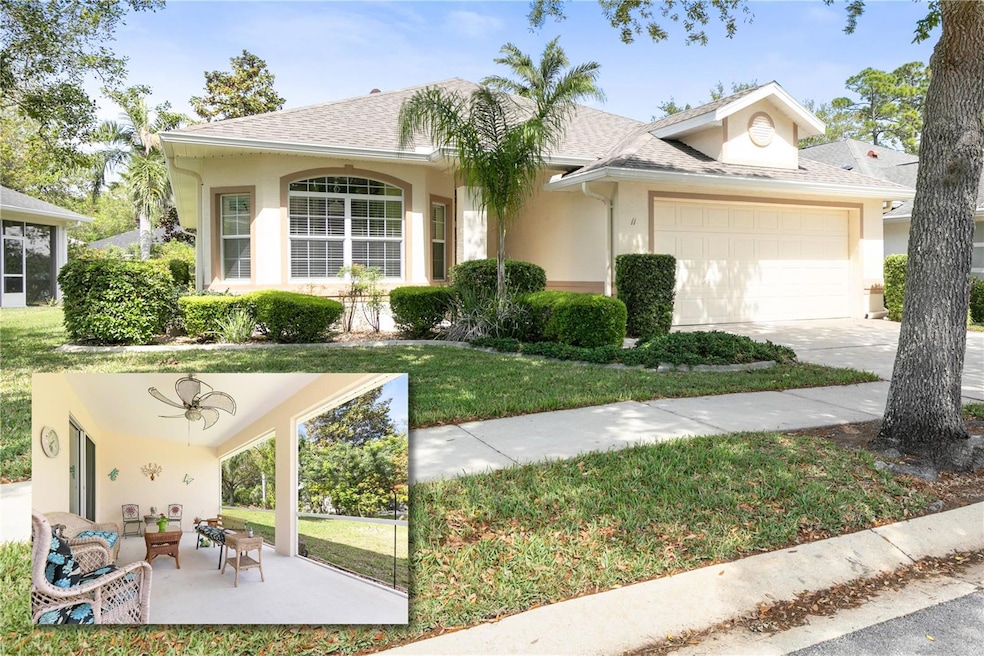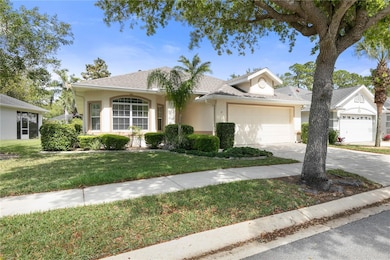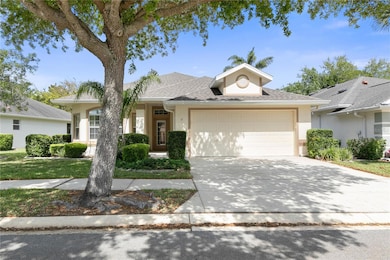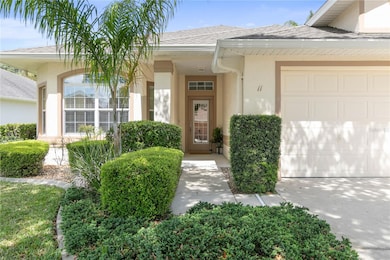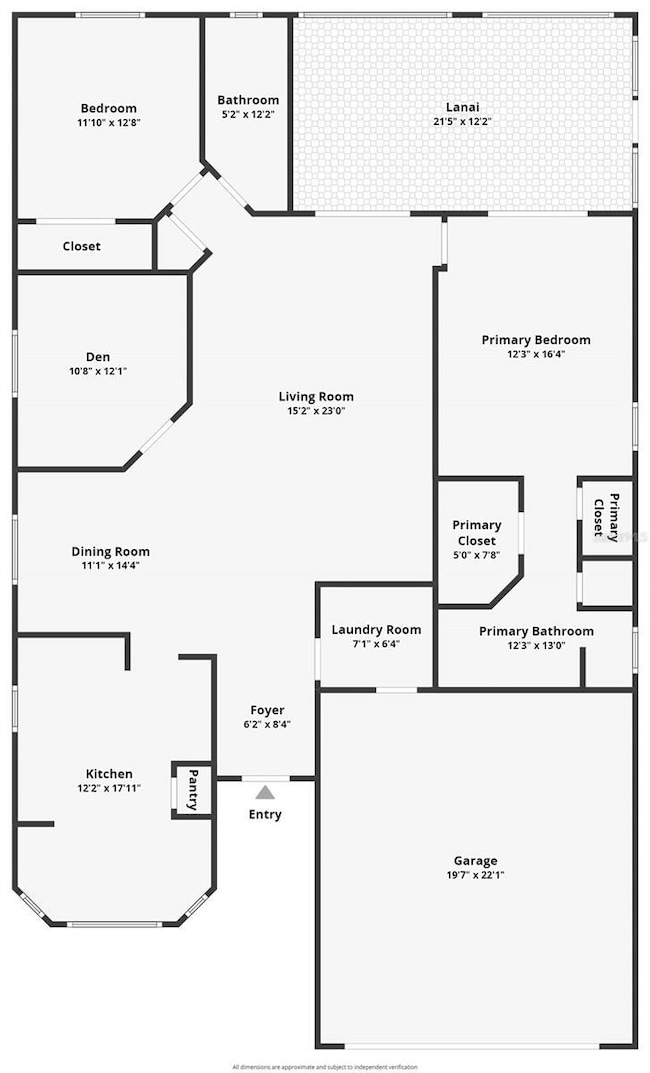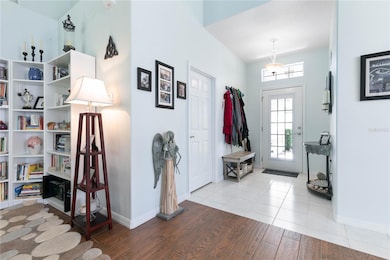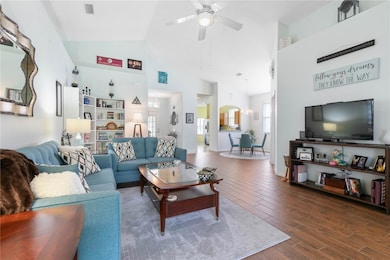
11 Crosstie Ct Palm Coast, FL 32137
The Crossings at Grand Haven NeighborhoodEstimated payment $2,662/month
Highlights
- Golf Course Community
- Fitness Center
- View of Trees or Woods
- Old Kings Elementary School Rated A-
- Gated Community
- Cathedral Ceiling
About This Home
Welcome to your CHARMING patio home nestled within The Crossings of Grand Haven. Fresh updates include a New Roof (2024), New A/C (2024) and Hot Water Heater (2024). Say goodbye to worries about exterior landscaping maintenance, as it's expertly taken care of within this vibrant community. Enjoy the luxury of your own community swimming pool just a short stroll away and the Grand Haven Village Center amenities within the main gates. With its prime location, shopping and Flagler Beach are conveniently at your fingertips.
Step inside to discover an open and breezy floor plan boasting high vaulted ceilings and stylish wood-look porcelain tile floors throughout most of the main living area. The owner's suite offers a highly functional bathroom and invites you to unwind with sliding glass doors leading out to the tranquil screened covered lanai (patio furniture will convey for convenience purposes).
Ideal for both living and visiting guests, a secondary bedroom split to the other side of the home provides easy access to a nearby full bathroom, while a versatile flex bedroom offers great potential for an office or den space.
The kitchen seamlessly integrates with the main living room through a spacious arched opening, offering ample counter space and a cozy breakfast nook surrounded by windows, perfect for starting your day on the right foot.
Schedule your preview today and experience the welcoming warmth of this home as you explore its inviting spaces.
Home Details
Home Type
- Single Family
Est. Annual Taxes
- $7,136
Year Built
- Built in 2004
Lot Details
- 6,316 Sq Ft Lot
- Lot Dimensions are 120x57
- Southeast Facing Home
- Landscaped with Trees
HOA Fees
- $170 Monthly HOA Fees
Parking
- 2 Car Attached Garage
- Driveway
Home Design
- Slab Foundation
- Shingle Roof
- Concrete Siding
- Block Exterior
- Stucco
Interior Spaces
- 1,649 Sq Ft Home
- 1-Story Property
- Built-In Features
- Cathedral Ceiling
- Ceiling Fan
- Sliding Doors
- Combination Dining and Living Room
- Den
- Views of Woods
Kitchen
- Eat-In Kitchen
- Range
- Dishwasher
- Solid Surface Countertops
Flooring
- Carpet
- Concrete
- Tile
Bedrooms and Bathrooms
- 2 Bedrooms
- En-Suite Bathroom
- Linen Closet
- Walk-In Closet
- 2 Full Bathrooms
- Dual Sinks
- Shower Only
Laundry
- Laundry Room
- Dryer
- Washer
Eco-Friendly Details
- Reclaimed Water Irrigation System
Outdoor Features
- Screened Patio
- Exterior Lighting
- Rain Gutters
- Rear Porch
Schools
- Old Kings Elementary School
- Indian Trails Middle-Fc School
- Matanzas High School
Utilities
- Central Heating and Cooling System
- Heat Pump System
- High Speed Internet
- Cable TV Available
Listing and Financial Details
- Visit Down Payment Resource Website
- Tax Lot 62
- Assessor Parcel Number 22-11-31-1240-00000-0620
- $2,931 per year additional tax assessments
Community Details
Overview
- Association fees include pool, ground maintenance, recreational facilities
- Grand Haven Troy Railsback Association, Phone Number (386) 446-6333
- Visit Association Website
- Grand Haven Subdivision
- On-Site Maintenance
Recreation
- Golf Course Community
- Tennis Courts
- Community Basketball Court
- Recreation Facilities
- Community Playground
- Fitness Center
- Community Pool
Security
- Security Guard
- Gated Community
Map
Home Values in the Area
Average Home Value in this Area
Tax History
| Year | Tax Paid | Tax Assessment Tax Assessment Total Assessment is a certain percentage of the fair market value that is determined by local assessors to be the total taxable value of land and additions on the property. | Land | Improvement |
|---|---|---|---|---|
| 2024 | $6,944 | $272,149 | $44,000 | $228,149 |
| 2023 | $6,944 | $270,214 | $44,000 | $226,214 |
| 2022 | $6,915 | $263,367 | $44,000 | $219,367 |
| 2021 | $6,404 | $204,771 | $31,000 | $173,771 |
| 2020 | $6,123 | $190,635 | $29,500 | $161,135 |
| 2019 | $5,840 | $176,127 | $29,500 | $146,627 |
| 2018 | $5,876 | $174,698 | $28,000 | $146,698 |
| 2017 | $5,685 | $165,203 | $28,000 | $137,203 |
| 2016 | $5,486 | $157,292 | $0 | $0 |
| 2015 | $5,279 | $145,767 | $0 | $0 |
| 2014 | $5,041 | $136,414 | $0 | $0 |
Property History
| Date | Event | Price | Change | Sq Ft Price |
|---|---|---|---|---|
| 03/07/2025 03/07/25 | For Sale | $339,900 | +51.1% | $206 / Sq Ft |
| 07/23/2020 07/23/20 | Sold | $225,000 | 0.0% | $136 / Sq Ft |
| 06/02/2020 06/02/20 | Pending | -- | -- | -- |
| 12/02/2019 12/02/19 | For Sale | $225,000 | -- | $136 / Sq Ft |
Deed History
| Date | Type | Sale Price | Title Company |
|---|---|---|---|
| Warranty Deed | $225,000 | None Listed On Document | |
| Warranty Deed | $225,000 | Flagler County Abstract Co | |
| Warranty Deed | $157,300 | Avis Title Ins Agency Inc |
Mortgage History
| Date | Status | Loan Amount | Loan Type |
|---|---|---|---|
| Open | $55,000 | Credit Line Revolving | |
| Open | $180,000 | New Conventional | |
| Closed | $180,000 | New Conventional |
Similar Homes in Palm Coast, FL
Source: Stellar MLS
MLS Number: FC307904
APN: 22-11-31-1240-00000-0620
- 8 Crosstie Ct
- 20 Crosstie Ct
- 86 W Waterside Pkwy
- 94 W Waterside Pkwy
- 15 Village View Dr
- 3 Village View Way
- 26 Pine Harbor Dr
- 3 Village View Dr
- 24 Osprey Cir
- 32 Shinnecock Dr
- 6 Point Doral Ct
- 12 Egret Dr
- 16 Egret Dr
- 6 Lakeview Ln
- 31 Southlake Dr
- 19 Grandview Dr
- 12 Jasmine Dr
- 27 River Landing Dr
- 14 Lakeview Ln
- 2 Shinnecock Ct
