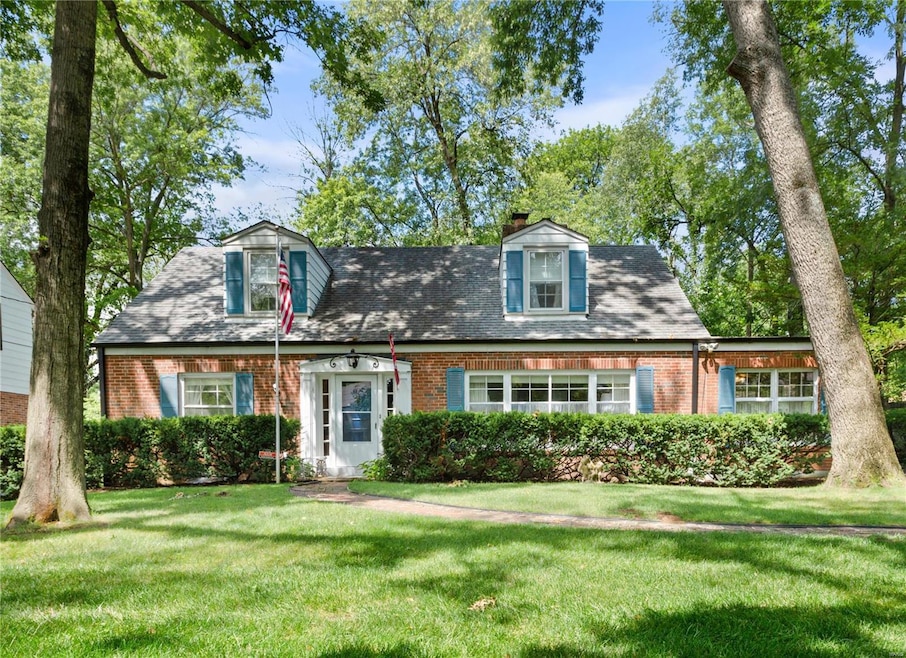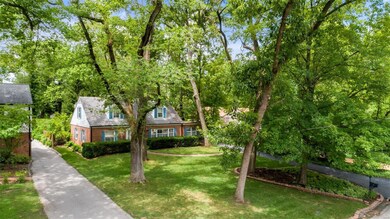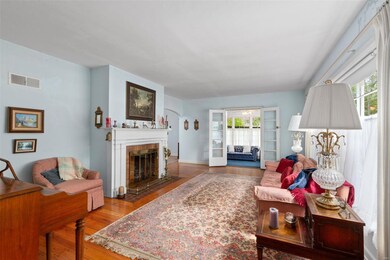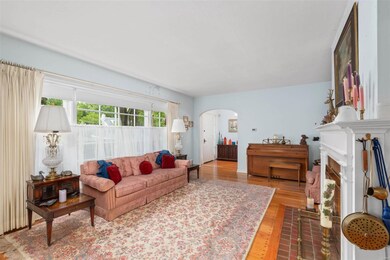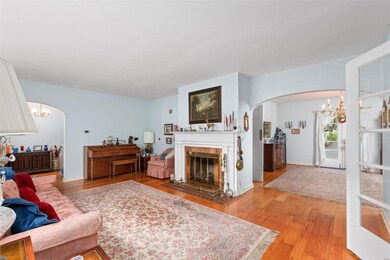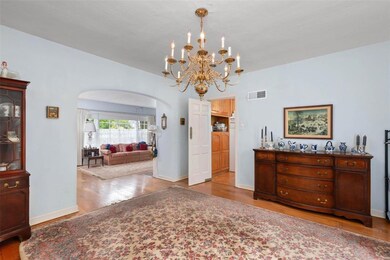
11 Daniel Rd Saint Louis, MO 63124
Highlights
- Traditional Architecture
- Wood Flooring
- Some Wood Windows
- Reed Elementary Rated A+
- Formal Dining Room
- Eat-In Kitchen
About This Home
As of September 2023If you aspire to create a home that is the perfect manifestation of your dream home, this is an opportunity to create your forever home. Situated in a sought-after location, the setting is parklike & lends itself to either a grand redesign or a gentle update. The home offers a living room, dining room, den, kitchen that opens to the backyard & 2 bedrooms plus a full bathroom on the main level. Bedroom #3 and #4 & a 2nd full bathroom are situated on the 2nd floor. The significant allure of this property is the deep backyard & tranquil setting, providing an idyllic backdrop. Easy accessibility to I/64. X2 Tax ID Locator identifications noted with this property: 20L-21 -0123 & 20L-21-0352
Home Details
Home Type
- Single Family
Est. Annual Taxes
- $7,472
Year Built
- Built in 1948
Lot Details
- 0.64 Acre Lot
- Level Lot
HOA Fees
- $17 Monthly HOA Fees
Parking
- Off-Street Parking
Home Design
- Traditional Architecture
- Brick or Stone Mason
Interior Spaces
- 2,333 Sq Ft Home
- 1.5-Story Property
- Non-Functioning Fireplace
- Some Wood Windows
- Window Treatments
- Six Panel Doors
- Entrance Foyer
- Living Room with Fireplace
- Formal Dining Room
- Library
- Unfinished Basement
- Walk-Up Access
Kitchen
- Eat-In Kitchen
- Electric Oven or Range
- Electric Cooktop
- Dishwasher
- Disposal
Flooring
- Wood
- Partially Carpeted
Bedrooms and Bathrooms
- Split Bedroom Floorplan
Outdoor Features
- Shed
Schools
- Reed Elem. Elementary School
- Ladue Middle School
- Ladue Horton Watkins High School
Utilities
- Forced Air Heating and Cooling System
- Baseboard Heating
- Heating System Uses Gas
- Gas Water Heater
Listing and Financial Details
- Assessor Parcel Number 20L-21-0123
Map
Home Values in the Area
Average Home Value in this Area
Property History
| Date | Event | Price | Change | Sq Ft Price |
|---|---|---|---|---|
| 09/14/2023 09/14/23 | Sold | -- | -- | -- |
| 08/26/2023 08/26/23 | Pending | -- | -- | -- |
| 08/10/2023 08/10/23 | Price Changed | $669,000 | -4.3% | $287 / Sq Ft |
| 07/27/2023 07/27/23 | For Sale | $699,000 | -- | $300 / Sq Ft |
Tax History
| Year | Tax Paid | Tax Assessment Tax Assessment Total Assessment is a certain percentage of the fair market value that is determined by local assessors to be the total taxable value of land and additions on the property. | Land | Improvement |
|---|---|---|---|---|
| 2024 | $7,472 | $110,930 | $85,770 | $25,160 |
| 2023 | $7,472 | $110,930 | $85,770 | $25,160 |
| 2022 | $7,355 | $105,190 | $76,230 | $28,960 |
| 2021 | $6,996 | $105,190 | $76,230 | $28,960 |
| 2020 | $6,704 | $100,270 | $85,600 | $14,670 |
| 2019 | $6,606 | $100,270 | $85,600 | $14,670 |
| 2018 | $6,777 | $94,950 | $76,080 | $18,870 |
| 2017 | $6,748 | $94,950 | $76,080 | $18,870 |
| 2016 | $7,559 | $102,910 | $61,830 | $41,080 |
| 2015 | $7,206 | $102,910 | $61,830 | $41,080 |
| 2014 | $5,314 | $73,230 | $35,720 | $37,510 |
Mortgage History
| Date | Status | Loan Amount | Loan Type |
|---|---|---|---|
| Open | $579,500 | New Conventional |
Deed History
| Date | Type | Sale Price | Title Company |
|---|---|---|---|
| Warranty Deed | -- | Title Partners | |
| Interfamily Deed Transfer | -- | None Available |
Similar Homes in the area
Source: MARIS MLS
MLS Number: MAR23040217
APN: 20L-21-0123
- 15 Daniel Rd
- 100 Daniel Rd
- 4 Deerfield Rd
- 13 Litzsinger Ln
- 42 Rolling Rock Ct
- 9780 Old Warson Rd
- 1322 Kortwright Ave
- 1206 Des Peres Ave
- 15 York Hills Dr
- 2 Lindworth Dr
- 9717 Graystone Terrace
- 9724 Graystone Terrace
- 9844 Oak Haven Ave
- 1247 Charlane Ct
- 9359 Pine Ave
- 9839 Warson Pointe Dr
- 9840 Oak Haven Ave
- 10 Log Cabin Dr
- 2423 Rockford Ave
- 1035 N Rock Hill Rd
