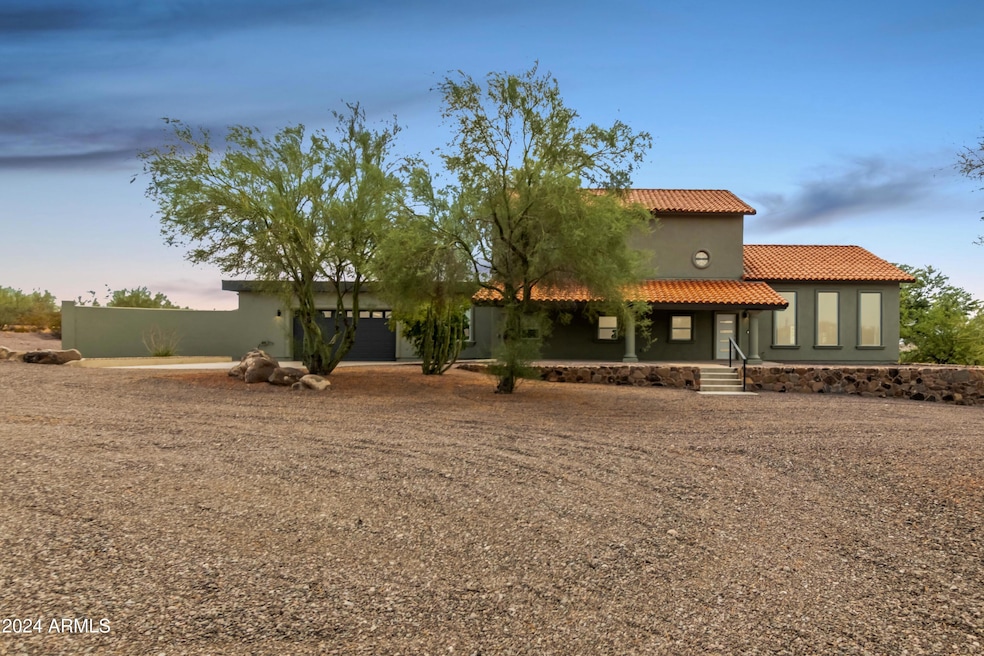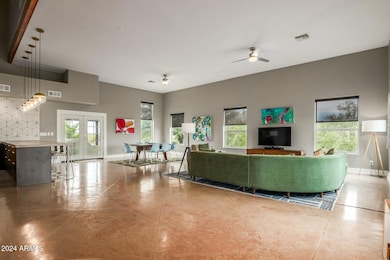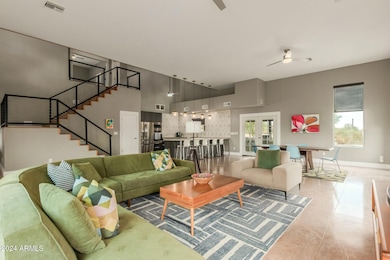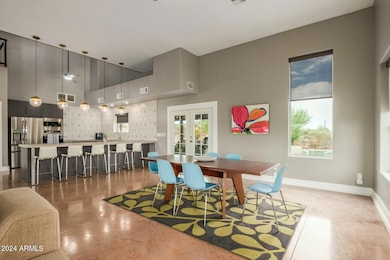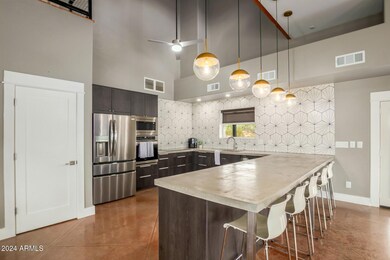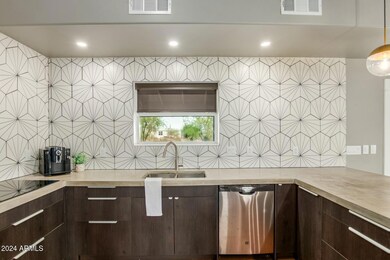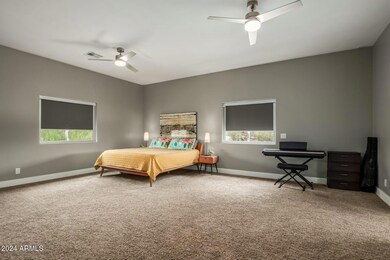
11 E Venado Dr New River, AZ 85087
Highlights
- Horses Allowed On Property
- RV Garage
- No HOA
- New River Elementary School Rated A-
- Mountain View
- Double Pane Windows
About This Home
As of March 2025Welcome home to breathtaking mountain/sunset views on this private 4.76 acre property w/ top of the line updates in all the right places. This home offers 4 bedrooms, 3 baths + office/flex space. The all new kitchen remodel offers sleek concrete countertops, high end appliances including induction oven, all new mid century modern slow-close cabinetry w/ plenty of storage and spacious walk-in pantry. Modern lighting paired with so much natural light add to the elegance of this home. Expansive living room w/ extra high ceilings is the dream space for family gatherings. Impress your guests w/ Legrand Q-motion electric shades at the touch of a button. Energy savings include Trane HVAC variable speed installed in 2023 & added insulation. Exterior painted '23 w/ Low VOC paint. I
Last Agent to Sell the Property
Realty ONE Group Brokerage Phone: 602-402-3208 License #SA698346000

Home Details
Home Type
- Single Family
Est. Annual Taxes
- $3,637
Year Built
- Built in 1998
Lot Details
- 1.56 Acre Lot
- Desert faces the front and back of the property
- Wire Fence
Parking
- 4 Car Garage
- Side or Rear Entrance to Parking
- Tandem Parking
- RV Garage
Home Design
- Tile Roof
- Concrete Roof
- Low Volatile Organic Compounds (VOC) Products or Finishes
Interior Spaces
- 3,298 Sq Ft Home
- 2-Story Property
- Ceiling height of 9 feet or more
- Double Pane Windows
- Vinyl Clad Windows
- Mountain Views
- Security System Owned
Kitchen
- Kitchen Updated in 2021
- Built-In Microwave
Flooring
- Floors Updated in 2021
- Concrete
- Tile
Bedrooms and Bathrooms
- 4 Bedrooms
- Bathroom Updated in 2021
- Primary Bathroom is a Full Bathroom
- 3 Bathrooms
- Bathtub With Separate Shower Stall
Eco-Friendly Details
- ENERGY STAR Qualified Equipment
- No or Low VOC Paint or Finish
Utilities
- Cooling System Updated in 2023
- Cooling Available
- Heating Available
- Hauled Water
- Septic Tank
- High Speed Internet
- Cable TV Available
Additional Features
- Built-In Barbecue
- Horses Allowed On Property
Community Details
- No Home Owners Association
- Association fees include no fees
- Sabrosa 2 Subdivision
Listing and Financial Details
- Tax Lot 20
- Assessor Parcel Number 202-21-094
Map
Home Values in the Area
Average Home Value in this Area
Property History
| Date | Event | Price | Change | Sq Ft Price |
|---|---|---|---|---|
| 03/28/2025 03/28/25 | Sold | $849,000 | 0.0% | $257 / Sq Ft |
| 12/19/2024 12/19/24 | Pending | -- | -- | -- |
| 12/18/2024 12/18/24 | For Sale | $849,000 | +60.2% | $257 / Sq Ft |
| 09/02/2020 09/02/20 | Sold | $530,000 | -5.3% | $173 / Sq Ft |
| 07/16/2020 07/16/20 | Price Changed | $559,900 | -3.4% | $183 / Sq Ft |
| 06/25/2020 06/25/20 | Price Changed | $579,900 | -3.3% | $189 / Sq Ft |
| 06/05/2020 06/05/20 | Price Changed | $599,900 | +3.4% | $196 / Sq Ft |
| 06/05/2020 06/05/20 | For Sale | $579,900 | +89.8% | $189 / Sq Ft |
| 04/18/2013 04/18/13 | Sold | $305,600 | +0.2% | $107 / Sq Ft |
| 01/07/2013 01/07/13 | Pending | -- | -- | -- |
| 12/28/2012 12/28/12 | For Sale | $305,000 | -- | $106 / Sq Ft |
Tax History
| Year | Tax Paid | Tax Assessment Tax Assessment Total Assessment is a certain percentage of the fair market value that is determined by local assessors to be the total taxable value of land and additions on the property. | Land | Improvement |
|---|---|---|---|---|
| 2025 | $3,737 | $36,461 | -- | -- |
| 2024 | $3,537 | $34,725 | -- | -- |
| 2023 | $3,537 | $60,130 | $12,020 | $48,110 |
| 2022 | $3,535 | $33,600 | $6,720 | $26,880 |
| 2021 | $3,648 | $33,380 | $6,670 | $26,710 |
| 2020 | $4,084 | $32,910 | $6,580 | $26,330 |
| 2019 | $3,959 | $28,770 | $5,750 | $23,020 |
| 2018 | $3,829 | $28,570 | $5,710 | $22,860 |
| 2017 | $3,756 | $25,820 | $5,160 | $20,660 |
| 2016 | $3,443 | $26,180 | $5,230 | $20,950 |
| 2015 | $3,182 | $26,350 | $5,270 | $21,080 |
Mortgage History
| Date | Status | Loan Amount | Loan Type |
|---|---|---|---|
| Open | $721,650 | New Conventional | |
| Previous Owner | $150,000 | New Conventional | |
| Previous Owner | $100,000 | Credit Line Revolving | |
| Previous Owner | $503,500 | New Conventional | |
| Previous Owner | $35,000 | Unknown | |
| Previous Owner | $244,000 | New Conventional | |
| Previous Owner | $255,000 | Purchase Money Mortgage | |
| Previous Owner | $255,000 | Purchase Money Mortgage | |
| Previous Owner | $241,744 | FHA | |
| Previous Owner | $388,000 | Unknown | |
| Previous Owner | $15,000 | Credit Line Revolving | |
| Previous Owner | $370,000 | Unknown | |
| Previous Owner | $40,000 | Credit Line Revolving | |
| Previous Owner | $285,000 | Stand Alone Refi Refinance Of Original Loan | |
| Previous Owner | $47,000 | Seller Take Back |
Deed History
| Date | Type | Sale Price | Title Company |
|---|---|---|---|
| Warranty Deed | $849,000 | Navi Title Agency | |
| Warranty Deed | -- | None Listed On Document | |
| Warranty Deed | -- | None Listed On Document | |
| Warranty Deed | -- | None Listed On Document | |
| Warranty Deed | $530,000 | Pioneer Title Agency Inc | |
| Sheriffs Deed | $75,000 | None Available | |
| Sheriffs Deed | $75,000 | Accommodation | |
| Sheriffs Deed | $75,000 | None Available | |
| Sheriffs Deed | $262,295 | None Available | |
| Sheriffs Deed | $54,031 | None Available | |
| Sheriffs Deed | $50,000 | None Available | |
| Sheriffs Deed | -- | None Available | |
| Sheriffs Deed | $262,295 | None Available | |
| Special Warranty Deed | -- | Grand Canyon Title Agency | |
| Interfamily Deed Transfer | -- | Grand Canyon Title Agency In | |
| Grant Deed | -- | Great American Title Agency | |
| Trustee Deed | $251,089 | Great American Title Agency | |
| Trustee Deed | $173,535 | None Available | |
| Warranty Deed | $245,000 | First American Title Ins Co | |
| Interfamily Deed Transfer | -- | Fidelity National Title | |
| Warranty Deed | $54,000 | Security Title |
Similar Homes in New River, AZ
Source: Arizona Regional Multiple Listing Service (ARMLS)
MLS Number: 6796064
APN: 202-21-094
- 127 E Sabrosa Dr
- 45000 N 7th St
- 12 W Wildfield Rd
- 44429 N 1st Dr
- 0 Unknown -- Unit 6768308
- 44311 N 1st Dr
- 44824 N 10th St
- 44436 N 10th St
- 44806 N 11th St
- 46827 N 8th Ave
- 42805 N 8th St
- 43611 N 1st Dr
- 44811 N 12th St
- 43800 N 13th Ave
- 44821 N 12th St
- 43605 N 7th Ave Unit 202-21-191A
- 43908 N 10th St
- 45208 N 14th St
- 47219 N 9 Ave
- 43000 N 10th St
