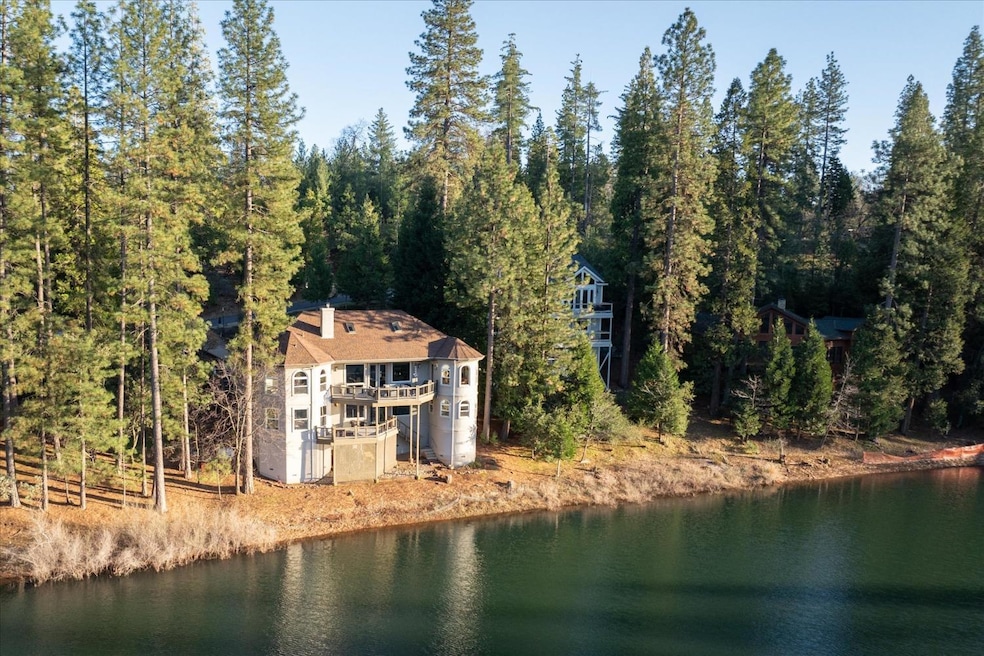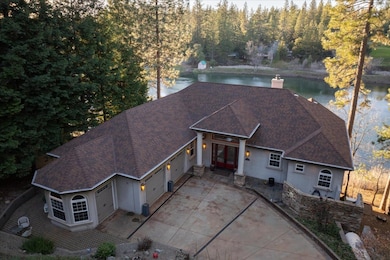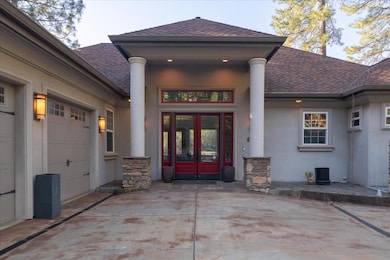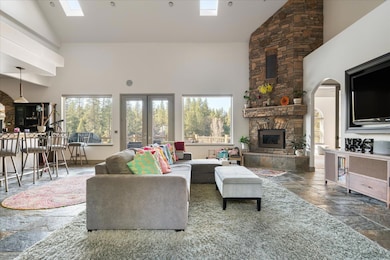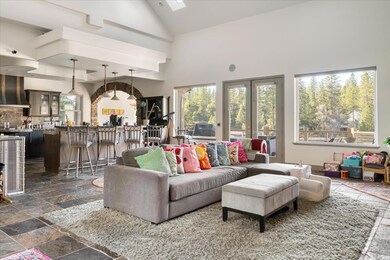
11 Foxglove Ct Murphys, CA 95247
Highlights
- Fitness Center
- Home fronts a pond
- Gated Community
- Wine Cellar
- Eat-In Gourmet Kitchen
- Lake View
About This Home
As of April 2025Welcome to Foxglove Villa, a rare luxury property on the Forest Meadows Pond. This 4231 square foot retreat has 4 bedrooms, 5 bathrooms, and thoughtful high-end appointments. Upon entering the main level through stunning front doors, you will find a great room with 23-foot ceilings, skylights, a gas fireplace with floor-to-ceiling stonework, and a built-in fountain. The kitchen is a chef's dream, featuring 2 live granite slab islands, 2 dishwashers, top-of-the-line Thermador and Dacor appliances, a wine refrigerator, 2 ovens with an additional warming oven, a built-in refrigerator, stone floors, arches, built-in blender, and much more. This level also includes a formal dining area, laundry room, 2 half baths, a deck for entertaining, and an en suite primary oasis with views of the pond and golf course. The living room's standout features are the windows showcasing impressive views and a built-in surround sound audio system covering 7 zones throughout the house. This level also provides access to the large 2-car + golf cart garage. The spacious lower level has 3 bedrooms, 2 en suite bathrooms, an additional family room, a kitchenette, an office with built-in desk, wine cellar, and a deck overlooking the pond. There is also a second laundry room with space for a home gym. Additional features include an expansive walk-in master closet, 2 jetted tubs, a Murphy bed in the office, dual-zoned central heat and air, a full-home automatic standby generator, stone and carpet flooring throughout, audio & visual cameras, a tankless hot water heater, ample storage, and the first right of refusal to purchase the lot next door for added privacy. All of this luxury living is located within the gated community of Forest Meadows with its 2 swimming pools, walking trails, 9 hole golf course, as well as tennis, basketball & pickleball courts.
Home Details
Home Type
- Single Family
Est. Annual Taxes
- $9,856
Year Built
- Built in 2008
Lot Details
- 10,454 Sq Ft Lot
- Home fronts a pond
- Cul-De-Sac
- Sloped Lot
HOA Fees
- $155 Monthly HOA Fees
Parking
- 2 Car Attached Garage
- Garage Door Opener
- Golf Cart Garage
Property Views
- Lake
- Golf Course
- Trees
Home Design
- Contemporary Architecture
- Composition Roof
- Concrete Perimeter Foundation
- Stucco
- Stone
Interior Spaces
- 4,231 Sq Ft Home
- 2-Story Property
- Open Floorplan
- Wired For Sound
- Cathedral Ceiling
- Light Fixtures
- Gas Fireplace
- Double Pane Windows
- Bay Window
- Window Screens
- Wine Cellar
- Living Room with Fireplace
- Formal Dining Room
- Home Office
- Bonus Room
- Storage
Kitchen
- Eat-In Gourmet Kitchen
- Breakfast Area or Nook
- Double Self-Cleaning Oven
- Free-Standing Gas Oven
- Gas Cooktop
- Range Hood
- Warming Drawer
- Microwave
- Built-In Refrigerator
- Ice Maker
- Dishwasher
- Wine Refrigerator
- Kitchen Island
- Granite Countertops
- Disposal
Flooring
- Carpet
- Stone
Bedrooms and Bathrooms
- 4 Bedrooms
Laundry
- Laundry Room
- Dryer
- Washer
Home Security
- Security System Owned
- Carbon Monoxide Detectors
- Fire and Smoke Detector
Outdoor Features
- Balcony
- Deck
- Covered patio or porch
Utilities
- Forced Air Zoned Heating and Cooling System
- Power Generator
- Propane
- Municipal Utilities District
- Tankless Water Heater
- Gas Water Heater
Listing and Financial Details
- Assessor Parcel Number 034085003000
Community Details
Overview
- Association fees include management, common areas, pool(s), recreation facilities, road maintenance, security
- Forest Meadows Homeowners Association, Phone Number (209) 728-2511
- Forest Meadows Subdivision
Amenities
- Community Barbecue Grill
- Clubhouse
Recreation
- Tennis Courts
- Recreation Facilities
- Community Playground
- Fitness Center
- Community Pool
- Community Spa
Security
- Gated Community
Map
Home Values in the Area
Average Home Value in this Area
Property History
| Date | Event | Price | Change | Sq Ft Price |
|---|---|---|---|---|
| 04/18/2025 04/18/25 | Sold | $1,200,000 | -4.0% | $284 / Sq Ft |
| 03/18/2025 03/18/25 | Pending | -- | -- | -- |
| 03/12/2025 03/12/25 | For Sale | $1,250,000 | +8.2% | $295 / Sq Ft |
| 07/07/2022 07/07/22 | Off Market | $1,155,000 | -- | -- |
| 07/06/2022 07/06/22 | Sold | $1,155,000 | -3.7% | $273 / Sq Ft |
| 05/17/2022 05/17/22 | Pending | -- | -- | -- |
| 04/22/2022 04/22/22 | For Sale | $1,199,000 | -- | $283 / Sq Ft |
Tax History
| Year | Tax Paid | Tax Assessment Tax Assessment Total Assessment is a certain percentage of the fair market value that is determined by local assessors to be the total taxable value of land and additions on the property. | Land | Improvement |
|---|---|---|---|---|
| 2023 | $9,856 | $867,000 | $25,500 | $841,500 |
| 2022 | $9,612 | $850,000 | $25,000 | $825,000 |
| 2021 | $7,211 | $618,000 | $12,000 | $606,000 |
| 2020 | $7,013 | $601,000 | $12,000 | $589,000 |
| 2019 | $7,060 | $601,000 | $12,000 | $589,000 |
| 2018 | $6,693 | $584,000 | $12,000 | $572,000 |
| 2017 | $5,671 | $495,000 | $45,000 | $450,000 |
| 2016 | $5,760 | $495,000 | $45,000 | $450,000 |
| 2015 | $5,765 | $495,000 | $45,000 | $450,000 |
| 2014 | -- | $464,000 | $45,000 | $419,000 |
Mortgage History
| Date | Status | Loan Amount | Loan Type |
|---|---|---|---|
| Open | $981,750 | New Conventional | |
| Previous Owner | $380,000 | New Conventional | |
| Previous Owner | $400,000 | New Conventional | |
| Previous Owner | $417,000 | Stand Alone Refi Refinance Of Original Loan | |
| Previous Owner | $800,000 | Construction |
Deed History
| Date | Type | Sale Price | Title Company |
|---|---|---|---|
| Grant Deed | $1,155,000 | First American Title | |
| Interfamily Deed Transfer | -- | Placer Title Company | |
| Interfamily Deed Transfer | -- | Placer Title Company | |
| Interfamily Deed Transfer | -- | None Available | |
| Grant Deed | -- | First American Title Company | |
| Interfamily Deed Transfer | -- | First American Title Company |
Similar Homes in Murphys, CA
Source: Calaveras County Association of REALTORS®
MLS Number: 202500364
APN: 034-085-003-000
- 1616 Vine Maple Dr
- 1144 Fairway Ct
- 791 Forest Meadows Dr
- 839 Forest Meadows Dr
- 1072 Fairway Ct
- 311 Fairway Village Dr
- 291 Fairway Village Dr
- 119 Fairway Village Ct
- 621 Forest Meadows Dr
- 1259 Sandalwood Dr
- 1238 Canyon Ridge Ct
- 939 Fairway Ct
- 297 Forest Meadows Dr
- 1492 Sandalwood Dr
- 1033 Sandalwood Dr
- 533 Forest Meadows Dr
- 517 Forest Meadows Dr
- 945 Dogwood Dr
- 732 Dogwood Dr
- 504 Dogwood Dr Unit 488
